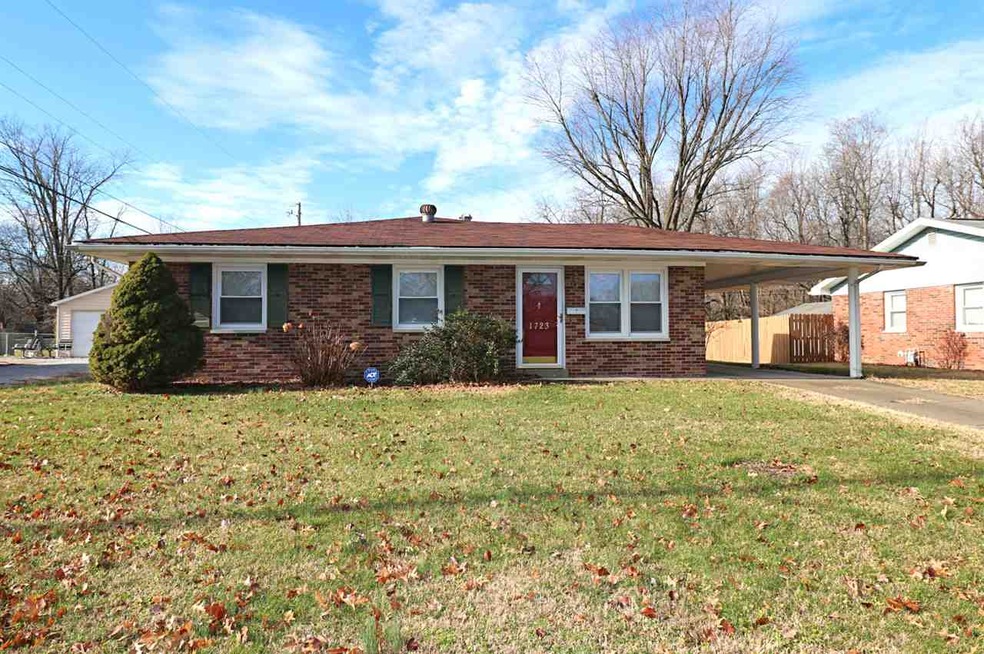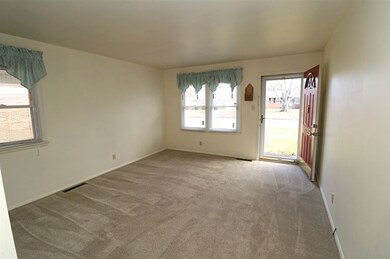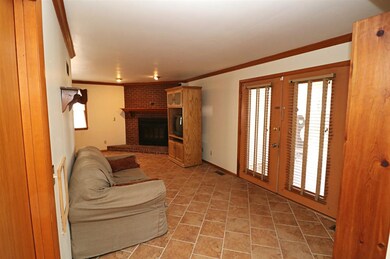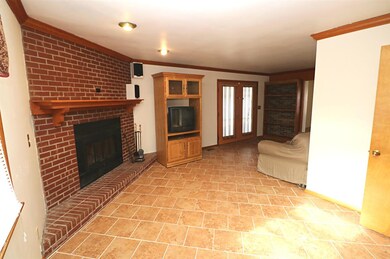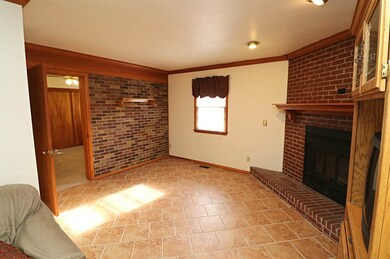
1723 S Kenmore Dr Evansville, IN 47714
Highlights
- Open Floorplan
- Backs to Open Ground
- Covered patio or porch
- Ranch Style House
- Solid Surface Countertops
- Utility Room in Garage
About This Home
As of December 2023Occupied-security system is on. Wonderful brick 3 bedroom, 2 full bath home on quiet dead end street. Large eat in kitchen with breakfast bar island. Family room with fireplace w/ wood burner insert. Book cases and crown molding. Partial fence in rear. 2.5 car garage with attached large large covered patio. A must see home! Includes: all window treatments, bar stools, dryer, refrigerator, stove, microwave, dishwasher, disposal. A one year $485.00 2-10 Home Buyers warranty is included.
Last Buyer's Agent
Laura Carmack
KELLER WILLIAMS CAPITAL REALTY

Home Details
Home Type
- Single Family
Est. Annual Taxes
- $1,460
Year Built
- Built in 1964
Lot Details
- 10,219 Sq Ft Lot
- Lot Dimensions are 73 x 140
- Backs to Open Ground
- Partially Fenced Property
- Landscaped
- Level Lot
Parking
- 2.5 Car Detached Garage
- Heated Garage
Home Design
- Ranch Style House
- Brick Exterior Construction
- Shingle Roof
Interior Spaces
- Open Floorplan
- Built-in Bookshelves
- Crown Molding
- Wood Burning Fireplace
- Self Contained Fireplace Unit Or Insert
- Utility Room in Garage
- Washer and Electric Dryer Hookup
- Crawl Space
- Home Security System
Kitchen
- Eat-In Kitchen
- Electric Oven or Range
- Kitchen Island
- Solid Surface Countertops
- Disposal
Flooring
- Carpet
- Laminate
- Tile
Bedrooms and Bathrooms
- 3 Bedrooms
- 2 Full Bathrooms
Utilities
- Central Air
- Cable TV Available
Additional Features
- Covered patio or porch
- Suburban Location
Listing and Financial Details
- Home warranty included in the sale of the property
- Assessor Parcel Number 82-06-35-017-128.020-027
Ownership History
Purchase Details
Home Financials for this Owner
Home Financials are based on the most recent Mortgage that was taken out on this home.Similar Homes in Evansville, IN
Home Values in the Area
Average Home Value in this Area
Purchase History
| Date | Type | Sale Price | Title Company |
|---|---|---|---|
| Warranty Deed | -- | Total Title Services Llc |
Mortgage History
| Date | Status | Loan Amount | Loan Type |
|---|---|---|---|
| Open | $188,000 | Credit Line Revolving | |
| Closed | $115,000 | New Conventional | |
| Previous Owner | $40,199 | Unknown |
Property History
| Date | Event | Price | Change | Sq Ft Price |
|---|---|---|---|---|
| 12/22/2023 12/22/23 | Sold | $180,000 | 0.0% | $103 / Sq Ft |
| 11/24/2023 11/24/23 | Pending | -- | -- | -- |
| 11/18/2023 11/18/23 | Price Changed | $179,975 | -4.2% | $103 / Sq Ft |
| 09/21/2023 09/21/23 | Price Changed | $187,900 | -3.6% | $108 / Sq Ft |
| 08/16/2023 08/16/23 | Price Changed | $194,900 | -2.5% | $112 / Sq Ft |
| 07/16/2023 07/16/23 | Price Changed | $199,900 | -4.8% | $114 / Sq Ft |
| 06/17/2023 06/17/23 | Price Changed | $210,000 | -4.5% | $120 / Sq Ft |
| 06/03/2023 06/03/23 | For Sale | $219,900 | +91.2% | $126 / Sq Ft |
| 03/30/2018 03/30/18 | Sold | $115,000 | -5.7% | $66 / Sq Ft |
| 02/21/2018 02/21/18 | Pending | -- | -- | -- |
| 01/02/2018 01/02/18 | For Sale | $121,900 | -- | $70 / Sq Ft |
Tax History Compared to Growth
Tax History
| Year | Tax Paid | Tax Assessment Tax Assessment Total Assessment is a certain percentage of the fair market value that is determined by local assessors to be the total taxable value of land and additions on the property. | Land | Improvement |
|---|---|---|---|---|
| 2024 | $2,003 | $190,200 | $18,100 | $172,100 |
| 2023 | $1,824 | $184,500 | $18,100 | $166,400 |
| 2022 | $1,810 | $147,800 | $18,100 | $129,700 |
| 2021 | $1,429 | $113,700 | $18,100 | $95,600 |
| 2020 | $1,400 | $113,700 | $18,100 | $95,600 |
| 2019 | $1,413 | $114,800 | $18,100 | $96,700 |
| 2018 | $1,467 | $114,800 | $18,100 | $96,700 |
| 2017 | $1,466 | $114,000 | $18,100 | $95,900 |
| 2016 | $1,458 | $113,500 | $18,100 | $95,400 |
| 2014 | $1,518 | $118,800 | $18,100 | $100,700 |
| 2013 | -- | $131,900 | $18,100 | $113,800 |
Agents Affiliated with this Home
-
K
Seller's Agent in 2023
Kathy French
KELLER WILLIAMS CAPITAL REALTY
(812) 499-8872
31 Total Sales
-

Buyer's Agent in 2023
Missy Mosby
F.C. TUCKER EMGE
(812) 453-6479
168 Total Sales
-
A
Seller's Agent in 2018
Anne Barber
F.C. TUCKER EMGE
(812) 453-7520
41 Total Sales
-
L
Buyer's Agent in 2018
Laura Carmack
KELLER WILLIAMS CAPITAL REALTY
Map
Source: Indiana Regional MLS
MLS Number: 201800304
APN: 82-06-35-017-128.020-027
- 1755 S Kenmore Dr
- 1926 S Green River Rd
- 1926 Jeanette Ave
- 1815 Jeanette Ave
- 2117 S Green River Rd
- 3700 Ridgeway Ave
- 3625 Ridgeway Ave
- 3610 Sweetser Ave
- 3618 Waggoner Ave
- 5113 Graham Ave
- 3508 Waggoner Ave
- 5108 Paddock Dr
- 2120 S Lombard Ave
- 5107 Paddock Dr
- 2505 Jeanette Ave
- 1925 S Walnut Ln
- 1043 Burdette Ave
- 5110 Mustang Dr
- 1100 Erie #802 Ave
- 1512 Glen Eden Ln
