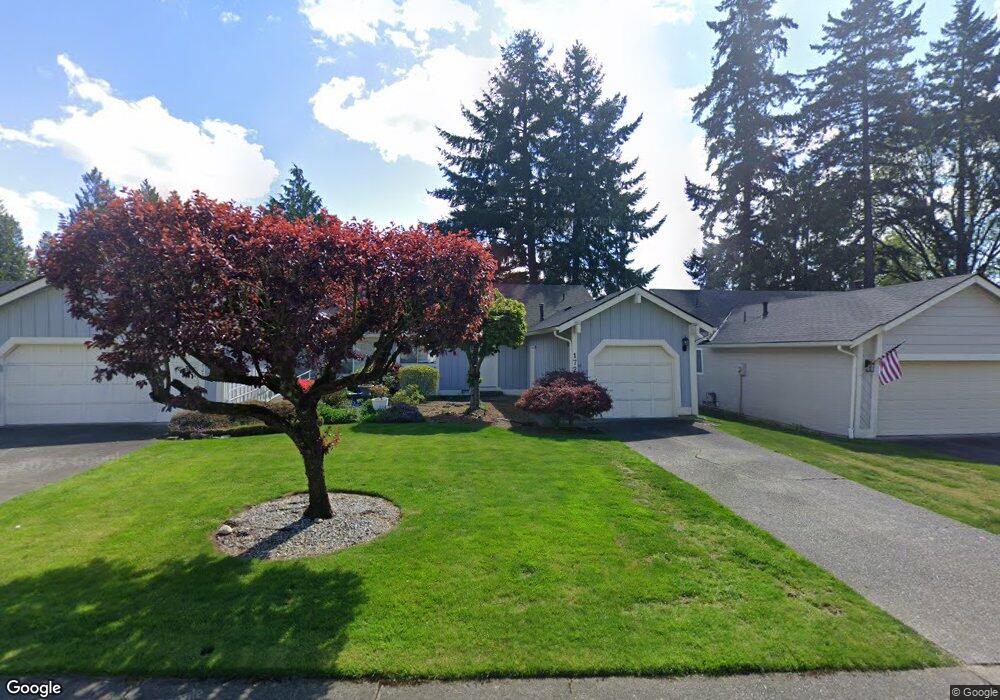1723 SW 307th St Unit B Federal Way, WA 98023
Adelaide NeighborhoodEstimated Value: $313,000 - $334,000
2
Beds
1
Bath
1,042
Sq Ft
$310/Sq Ft
Est. Value
About This Home
This home is located at 1723 SW 307th St Unit B, Federal Way, WA 98023 and is currently estimated at $322,865, approximately $309 per square foot. 1723 SW 307th St Unit B is a home located in King County with nearby schools including Adelaide Elementary School, Lakota Middle School, and Decatur High School.
Ownership History
Date
Name
Owned For
Owner Type
Purchase Details
Closed on
Feb 8, 2024
Sold by
Fultz Nicholas and Fultz Tonianne
Bought by
Powell Swanya L
Current Estimated Value
Home Financials for this Owner
Home Financials are based on the most recent Mortgage that was taken out on this home.
Original Mortgage
$12,698
Outstanding Balance
$4,901
Interest Rate
6.61%
Mortgage Type
FHA
Estimated Equity
$317,964
Purchase Details
Closed on
Jan 10, 2005
Sold by
Bloedel Monique A
Bought by
Mandili Nobel and Bloedel Monique A
Purchase Details
Closed on
Oct 5, 2000
Sold by
Bishop Linda L
Bought by
Bloedel Monique A
Home Financials for this Owner
Home Financials are based on the most recent Mortgage that was taken out on this home.
Original Mortgage
$129,010
Interest Rate
8.01%
Purchase Details
Closed on
Oct 3, 2000
Sold by
Patricelli James R
Bought by
Bloedel Monique A
Home Financials for this Owner
Home Financials are based on the most recent Mortgage that was taken out on this home.
Original Mortgage
$129,010
Interest Rate
8.01%
Purchase Details
Closed on
Jan 17, 1997
Sold by
Secreto Ronald L and Secreto June A
Bought by
Bishop Linda L
Home Financials for this Owner
Home Financials are based on the most recent Mortgage that was taken out on this home.
Original Mortgage
$87,733
Interest Rate
7.58%
Create a Home Valuation Report for This Property
The Home Valuation Report is an in-depth analysis detailing your home's value as well as a comparison with similar homes in the area
Home Values in the Area
Average Home Value in this Area
Purchase History
| Date | Buyer | Sale Price | Title Company |
|---|---|---|---|
| Powell Swanya L | $325,000 | First American Title Insurance | |
| Mandili Nobel | -- | Ticor National | |
| Bloedel Monique A | $133,000 | Washington Title | |
| Bloedel Monique A | -- | Washington Title Company | |
| Bishop Linda L | $89,950 | Chicago Title Insurance Co |
Source: Public Records
Mortgage History
| Date | Status | Borrower | Loan Amount |
|---|---|---|---|
| Open | Powell Swanya L | $12,698 | |
| Open | Powell Swanya L | $317,767 | |
| Previous Owner | Bloedel Monique A | $129,010 | |
| Previous Owner | Bishop Linda L | $87,733 |
Source: Public Records
Tax History Compared to Growth
Tax History
| Year | Tax Paid | Tax Assessment Tax Assessment Total Assessment is a certain percentage of the fair market value that is determined by local assessors to be the total taxable value of land and additions on the property. | Land | Improvement |
|---|---|---|---|---|
| 2024 | $3,775 | $333,000 | $43,800 | $289,200 |
| 2023 | $2,994 | $338,000 | $31,500 | $306,500 |
| 2022 | $2,830 | $301,000 | $27,400 | $273,600 |
| 2021 | $2,789 | $247,000 | $27,400 | $219,600 |
| 2020 | $2,567 | $229,000 | $27,400 | $201,600 |
| 2018 | $2,469 | $201,000 | $21,900 | $179,100 |
| 2017 | $2,158 | $170,000 | $21,900 | $148,100 |
| 2016 | $1,928 | $148,000 | $21,900 | $126,100 |
| 2015 | $1,854 | $126,000 | $21,900 | $104,100 |
| 2014 | -- | $124,000 | $21,900 | $102,100 |
| 2013 | -- | $101,000 | $16,400 | $84,600 |
Source: Public Records
Map
Nearby Homes
- 2004 SW 306th Place
- 30220 23rd Ave SW
- 30412 28th Ave SW
- 30150 10th Ave SW
- 31114 29th Ct SW
- 1820 SW 318th Place Unit 26B
- 1922 SW 318th Place Unit 13C
- 803 SW Dash Point Rd
- 2020 SW 318th Place Unit C3
- 627 SW 305th St
- 2019 SW 318th Place Unit 4C
- 603 SW 307th St
- 505 SW 305th St
- 30548 5th Ave SW
- 0 2XX SW 296th St
- 0 Lot 21 Mirror Lake Estates Unit NWM2437036
- 31500 33rd Place SW Unit N103
- 31500 33rd Place SW Unit U101
- 31500 33rd Place SW Unit N102
- 31500 33rd Place SW Unit C203
- 1723 SW 307th St
- 1723 SW 307th St Unit 9B
- 1801 SW 307th St Unit 8B
- 1801 SW 307th St Unit 16B
- 1801 SW 307th St Unit 5A
- 1801 SW 307th St Unit 7A
- 1801 SW 307th St Unit 11B
- 1801 SW 307th St Unit 6B
- 1801 SW 307th St Unit 3B
- 1801 SW 307th St Unit 19B
- 1801 SW 307th St Unit 20B
- 1801 SW 307th St Unit 9B
- 1801 SW 307th St Unit 20A
- 1801 SW 307th St Unit 15A
- 1801 SW 307th St Unit 14B
- 1801 SW 307th St Unit 14A
- 1801 SW 307th St Unit 13B
- 1801 SW 307th St Unit 13A
- 1801 SW 307th St Unit 12B
- 1801 SW 307th St Unit 12A
