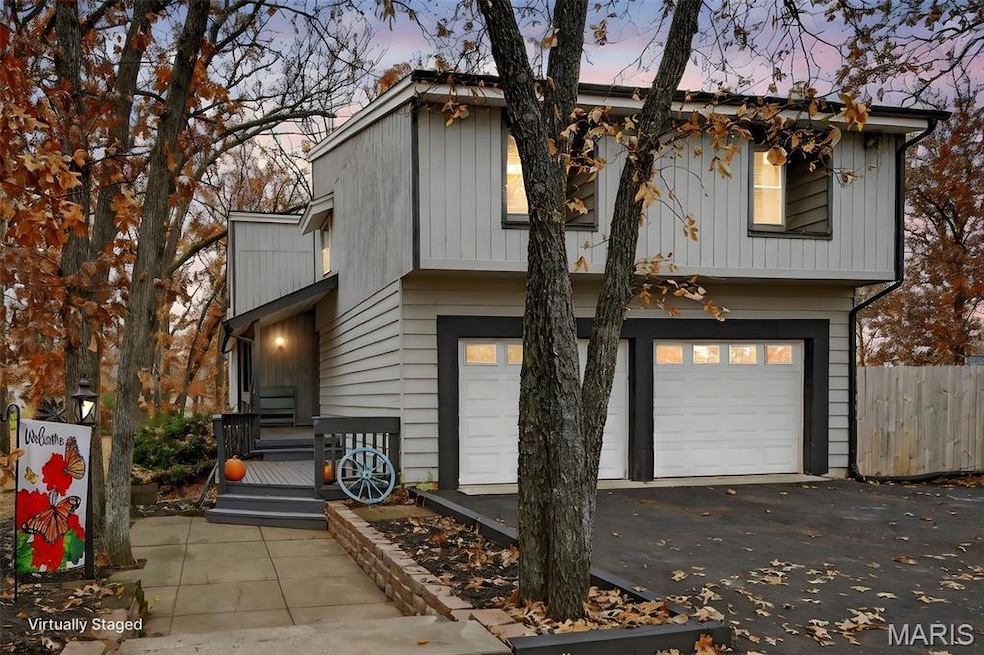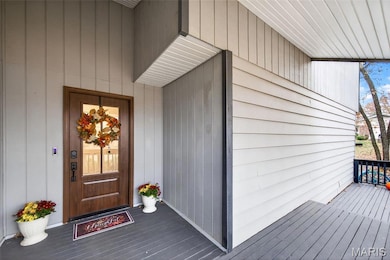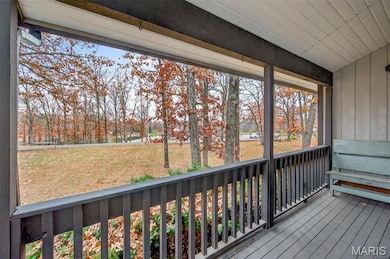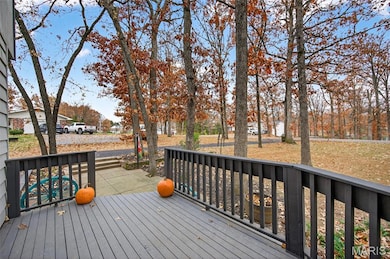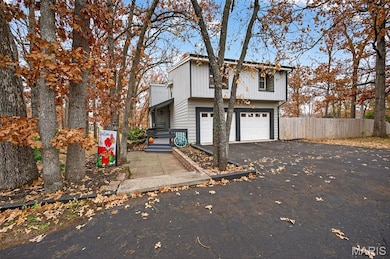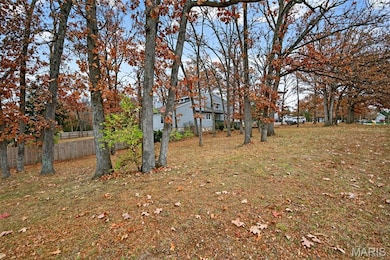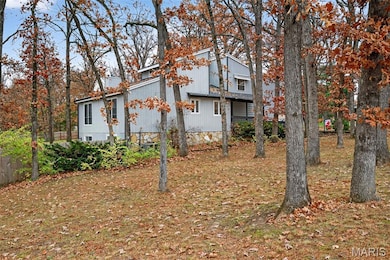1723 Tabitite Dr Wentzville, MO 63385
Estimated payment $3,214/month
Highlights
- Lake Front
- 0.73 Acre Lot
- Lake Privileges
- Wabash Elementary Rated 9+
- Open Floorplan
- Community Lake
About This Home
Privacy at its best! This home sits on 3/4 acre in park like setting, with lake views and a peaceful neighborhood. Located off hwy 70 and parkway with tons of shopping within a 2-5 min drive. This home offers 4 bedrooms, 3.5 baths, with a finished lower level complete with a 5th bedroom, family room, and bathroom. There is a walk out door to the patio and a full view window. The well appointed kitchen is complete with quartz counters, 42" cabinets, under cabinet lighting, island, tile back splash, stainless steel appliances and food pantry. The great room on the main level has vaulted ceilings, a beautiful stone, wood burning fireplace, a patio door off the deck and the room opens to the formal dining room. There are 4 bedrooms on the 2nd level complete with 2 full baths, and newer carpeting. The main level find new waterproof flooring throughout. There are 2 HVAC systems only 4 years old, roof is 5 years old, 1 year old soffits and fascia and exterior newly painted. The huge fenced in back yard is great for summer parties! The deck is freshly painted. Homeowners have access to the lake for fishing and kayaking! Home is truly move-in ready! Don't miss out.
Home Details
Home Type
- Single Family
Est. Annual Taxes
- $3,743
Year Built
- Built in 1974
Lot Details
- 0.73 Acre Lot
- Lake Front
- Privacy Fence
- Cleared Lot
- Back Yard Fenced
HOA Fees
- $3 Monthly HOA Fees
Parking
- 2 Car Garage
Home Design
- Board and Batten Siding
Interior Spaces
- 2-Story Property
- Open Floorplan
- Cathedral Ceiling
- Recessed Lighting
- 2 Fireplaces
- Wood Burning Fireplace
- Decorative Fireplace
- Entrance Foyer
- Great Room
- Family Room
- Formal Dining Room
- Laundry Room
Kitchen
- Range
- Dishwasher
- Stainless Steel Appliances
- Kitchen Island
- Solid Surface Countertops
Flooring
- Engineered Wood
- Carpet
Bedrooms and Bathrooms
Finished Basement
- Walk-Out Basement
- Bedroom in Basement
- Finished Basement Bathroom
- Basement Storage
- Basement Window Egress
Outdoor Features
- Lake Privileges
Schools
- Journey Elem. Elementary School
- North Point Middle School
- North Point High School
Utilities
- Two cooling system units
- Forced Air Heating System
- Heat Pump System
- High Speed Internet
- Cable TV Available
Listing and Financial Details
- Assessor Parcel Number 4-0017-4160-00-0017.0000000
Community Details
Overview
- Cheerokee Association
- Community Lake
Amenities
- Common Area
Map
Home Values in the Area
Average Home Value in this Area
Tax History
| Year | Tax Paid | Tax Assessment Tax Assessment Total Assessment is a certain percentage of the fair market value that is determined by local assessors to be the total taxable value of land and additions on the property. | Land | Improvement |
|---|---|---|---|---|
| 2025 | $3,743 | $60,269 | -- | -- |
| 2023 | $3,743 | $54,112 | $0 | $0 |
| 2022 | $3,093 | $41,599 | $0 | $0 |
| 2021 | $3,095 | $41,599 | $0 | $0 |
| 2020 | $2,956 | $38,092 | $0 | $0 |
| 2019 | $2,762 | $38,092 | $0 | $0 |
| 2018 | $2,524 | $33,149 | $0 | $0 |
| 2017 | $2,524 | $33,149 | $0 | $0 |
| 2016 | $2,387 | $29,996 | $0 | $0 |
| 2015 | $2,359 | $29,996 | $0 | $0 |
| 2014 | $2,278 | $30,718 | $0 | $0 |
Property History
| Date | Event | Price | List to Sale | Price per Sq Ft | Prior Sale |
|---|---|---|---|---|---|
| 11/24/2025 11/24/25 | For Sale | $549,000 | +66.4% | $161 / Sq Ft | |
| 04/20/2022 04/20/22 | Sold | -- | -- | -- | View Prior Sale |
| 04/05/2022 04/05/22 | Pending | -- | -- | -- | |
| 03/24/2022 03/24/22 | For Sale | $329,900 | -- | $110 / Sq Ft |
Purchase History
| Date | Type | Sale Price | Title Company |
|---|---|---|---|
| Warranty Deed | -- | Freedom Title |
Mortgage History
| Date | Status | Loan Amount | Loan Type |
|---|---|---|---|
| Open | $301,750 | New Conventional |
Source: MARIS MLS
MLS Number: MIS25077601
APN: 4-0017-4160-00-0017.0000000
- 1745 W Pearce Blvd
- 1004 Kodiak Ct
- 1608 Polar Dr
- 1904 Emerald Green Dr
- 146 Day Lily Ln
- 125 Day Lily Ln
- 119 Day Lily Ln
- 113 Day Lily Ln
- 120 Day Lily Ln
- 2 Berwick at Wildflower Manors
- 2 Aspen at Wildflower Manors
- 241 Huntsdale Dr
- 2 Aspen II at Wildflower Manor
- 212 Aspen Daisy Ct
- 623 Castle Ridge Dr
- 2 Expanded Sterling at Wildflower Manors
- 2 Ashford at Wildflower Manors
- 4001 Rocky Mound Dr
- 2 Hickory at Wildflower Estates
- 603 Giotto Ct
- 705 Myatt Dr
- 4303 Broken Rock Dr
- 544 Edison Way
- 615 Grayhawk Cir
- 1000 Heartland View Dr
- 17 Brookfield Ct
- 29 Brookfield Ct
- 25 Landon Way Ct
- 505-525 Dogleg Ct
- 442 Sweetgrass Dr
- 454 Sweetgrass Dr
- 228 Westhaven Cir Dr
- 310 Woodson Trail Dr
- 606 Wall St
- 619 Ball St Unit C
- 816 Mule Creek Dr
- 100 Dry Brook Rd
- 1027 Glengarry Dr
- 3 Lost Canyon Ct
- 1017 Providence Pointe Dr
