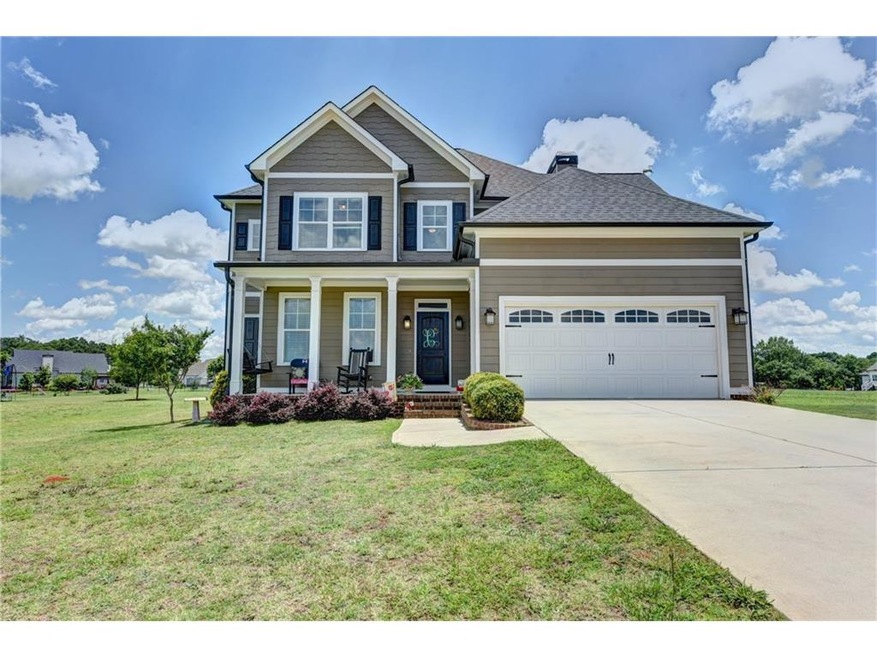
1723 Townside Way Bishop, GA 30621
Highlights
- Deck
- Traditional Architecture
- Walk-In Pantry
- High Shoals Elementary School Rated A
- Solid Surface Countertops
- Formal Dining Room
About This Home
As of June 2024Welcome home to this beautiful neighborhood located 15 min to Athens, Madison, Watkinsville and all they offer! This Craftsman style home is quality with double crown molding throughout, Granite Kitchen with island, SS appliances, Open Floor plan and almost an acre of flat usable back yard. All Appliances remain including Front Loader Washer/Dryer~Hardwoods flooring throughout the Main~ The Master Suite includes a large bedroom complete with double vanities with granite and a spa like tub and shower~walk-in closet w/ access doors to floored storage area
Last Agent to Sell the Property
Coldwell Banker Realty License #316288 Listed on: 06/22/2017

Last Buyer's Agent
Kalyn Deegan
NOT A VALID MEMBER License #368304
Home Details
Home Type
- Single Family
Est. Annual Taxes
- $2,490
Year Built
- Built in 2011
Lot Details
- 0.91 Acre Lot
- Level Lot
HOA Fees
- $25 Monthly HOA Fees
Parking
- 2 Car Attached Garage
- Garage Door Opener
- Driveway Level
Home Design
- Traditional Architecture
- Frame Construction
- Composition Roof
- Cement Siding
Interior Spaces
- 2,135 Sq Ft Home
- 2-Story Property
- Ceiling height of 9 feet on the main level
- Fireplace With Gas Starter
- Family Room with Fireplace
- Formal Dining Room
- Crawl Space
Kitchen
- Walk-In Pantry
- Dishwasher
- Solid Surface Countertops
Bedrooms and Bathrooms
- 4 Bedrooms
- Vaulted Bathroom Ceilings
- Dual Vanity Sinks in Primary Bathroom
- Separate Shower in Primary Bathroom
- Soaking Tub
Laundry
- Laundry Room
- Laundry on main level
Outdoor Features
- Deck
- Front Porch
Schools
- High Shoals - Oconee Elementary School
- Oconee County Middle School
- Oconee County High School
Utilities
- Central Air
- Heating Available
- Cable TV Available
Community Details
- Townside Subdivision
Listing and Financial Details
- Tax Lot 54
- Assessor Parcel Number A 07D 054
Ownership History
Purchase Details
Home Financials for this Owner
Home Financials are based on the most recent Mortgage that was taken out on this home.Purchase Details
Home Financials for this Owner
Home Financials are based on the most recent Mortgage that was taken out on this home.Purchase Details
Home Financials for this Owner
Home Financials are based on the most recent Mortgage that was taken out on this home.Purchase Details
Home Financials for this Owner
Home Financials are based on the most recent Mortgage that was taken out on this home.Similar Home in Bishop, GA
Home Values in the Area
Average Home Value in this Area
Purchase History
| Date | Type | Sale Price | Title Company |
|---|---|---|---|
| Warranty Deed | $512,000 | -- | |
| Warranty Deed | $483,000 | -- | |
| Warranty Deed | $275,000 | -- | |
| Deed | $199,900 | -- |
Mortgage History
| Date | Status | Loan Amount | Loan Type |
|---|---|---|---|
| Open | $307,200 | New Conventional | |
| Previous Owner | $434,700 | New Conventional | |
| Previous Owner | $275,557 | VA | |
| Previous Owner | $284,075 | VA | |
| Previous Owner | $199,900 | VA |
Property History
| Date | Event | Price | Change | Sq Ft Price |
|---|---|---|---|---|
| 06/12/2024 06/12/24 | Sold | $512,000 | +2.4% | $244 / Sq Ft |
| 05/13/2024 05/13/24 | Pending | -- | -- | -- |
| 05/02/2024 05/02/24 | For Sale | $500,000 | +3.5% | $238 / Sq Ft |
| 03/27/2024 03/27/24 | Sold | $483,000 | -0.4% | $230 / Sq Ft |
| 02/26/2024 02/26/24 | Pending | -- | -- | -- |
| 02/15/2024 02/15/24 | For Sale | $485,000 | +76.4% | $231 / Sq Ft |
| 09/28/2017 09/28/17 | Sold | $275,000 | -3.5% | $131 / Sq Ft |
| 08/29/2017 08/29/17 | Pending | -- | -- | -- |
| 08/02/2017 08/02/17 | For Sale | $285,000 | -- | $136 / Sq Ft |
Tax History Compared to Growth
Tax History
| Year | Tax Paid | Tax Assessment Tax Assessment Total Assessment is a certain percentage of the fair market value that is determined by local assessors to be the total taxable value of land and additions on the property. | Land | Improvement |
|---|---|---|---|---|
| 2024 | $3,681 | $178,487 | $30,000 | $148,487 |
| 2023 | $3,681 | $163,833 | $28,000 | $135,833 |
| 2022 | $3,408 | $145,064 | $28,000 | $117,064 |
| 2021 | $3,170 | $124,738 | $20,000 | $104,738 |
| 2020 | $3,014 | $118,182 | $20,000 | $98,182 |
| 2019 | $2,851 | $111,622 | $20,000 | $91,622 |
| 2018 | $2,750 | $105,470 | $18,000 | $87,470 |
| 2017 | $2,551 | $97,538 | $18,000 | $79,538 |
| 2016 | $2,490 | $95,773 | $18,000 | $77,773 |
| 2015 | $2,336 | $89,437 | $16,000 | $73,437 |
| 2014 | $2,308 | $86,341 | $16,000 | $70,341 |
| 2013 | -- | $77,697 | $14,000 | $63,697 |
Map
Source: First Multiple Listing Service (FMLS)
MLS Number: 5866056
APN: A07-D0-54
- 4901 Macon Hwy
- 5180 Price Mill Rd
- 2084 Whitlow View Dr
- 2100 Union Church Rd
- 4311 Macon Hwy
- Lot 14 Andora Ct
- 0 Freeman Creek Rd Unit 10548417
- 2041 & 2051 Simonton Bridge Rd
- 1225 Andora Ct
- 1031 Spring Lake Dr
- 1030 Spring Lake Dr
- 1101 Spring Valley Way
- 0 Veterans Memorial Pkwy Unit 1025701
- 0 Veterans Memorial Pkwy Unit 10517571
- 2180 Veterans Memorial Pkwy
- 2150 Boulder Ridge Ln
- 1295 Stonewood Field Rd
