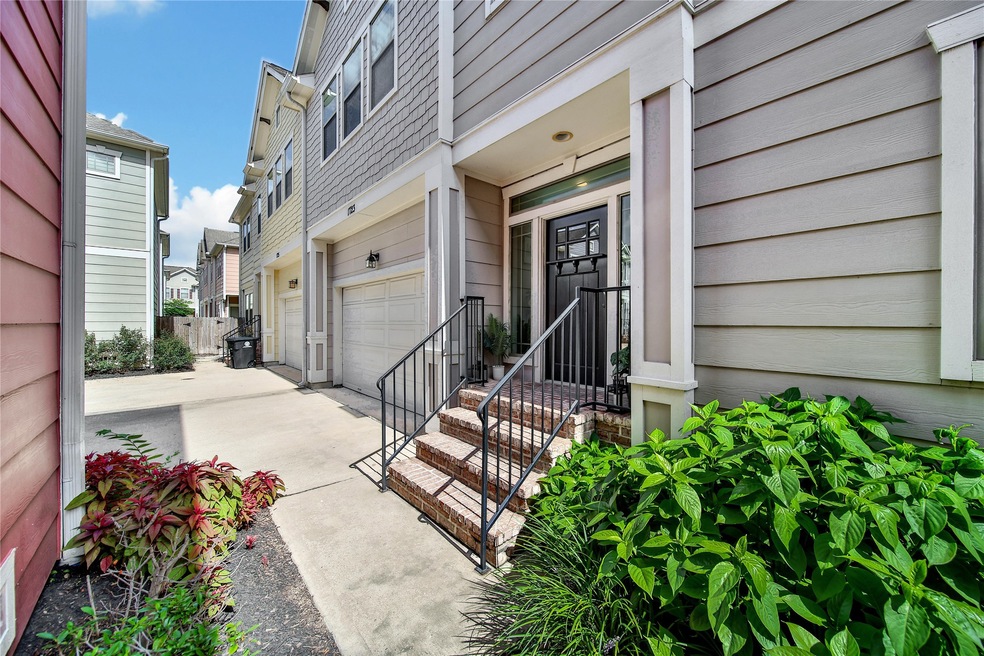
1723 W 24th St Houston, TX 77008
Greater Heights NeighborhoodEstimated payment $2,740/month
Highlights
- Popular Property
- Traditional Architecture
- Central Heating and Cooling System
- Sinclair Elementary School Rated A-
- Attached Garage
- 3-minute walk to Little Thicket Park
About This Home
Come see this charming, move-in ready, 2 bed, 2 bath townhome in the Cottages at Shady Acres. Enter through the stunning front door and be welcomed by the wide staircase leading to the main living area. Enjoy the beautiful view from the living room which opens to the kitchen and dining areas on the light-filled second floor. Kitchen boasts granite countertops and stainless steel appliances. High ceilings and gorgeous hardwood flooring finish out this space. Spacious master suite features updated tile flooring, a coffered ceiling, separate vanities and an over-sized walk-in shower. The generous two car garage is deep enough for a full-size truck and includes overhead storage. Make your way out back to the largest backyard space in the neighborhood. The home is easy walking distance to the Farmer's Market, White Oak Hike & Bike Trail, Crisp, Barking Pig, King's Bierhaus, among others. Enjoy all these amenities in a home that has never been flooded. This one is not to be missed!
Townhouse Details
Home Type
- Townhome
Est. Annual Taxes
- $7,598
Year Built
- Built in 2005
Lot Details
- 1,931 Sq Ft Lot
HOA Fees
- $192 Monthly HOA Fees
Home Design
- Traditional Architecture
- Pillar, Post or Pier Foundation
- Slab Foundation
- Composition Roof
- Cement Siding
Interior Spaces
- 1,448 Sq Ft Home
- 2-Story Property
Bedrooms and Bathrooms
- 2 Bedrooms
- 2 Full Bathrooms
Parking
- Attached Garage
- Additional Parking
Schools
- Sinclair Elementary School
- Black Middle School
- Waltrip High School
Utilities
- Central Heating and Cooling System
- Heating System Uses Gas
Community Details
- Association fees include insurance, ground maintenance, sewer, water
- Cottages At Shady Acres Association
- Cottages/Shady Acres Subdivision
Map
Home Values in the Area
Average Home Value in this Area
Tax History
| Year | Tax Paid | Tax Assessment Tax Assessment Total Assessment is a certain percentage of the fair market value that is determined by local assessors to be the total taxable value of land and additions on the property. | Land | Improvement |
|---|---|---|---|---|
| 2024 | $1,381 | $363,129 | $115,860 | $247,269 |
| 2023 | $1,381 | $356,582 | $115,860 | $240,722 |
| 2022 | $6,816 | $309,574 | $86,895 | $222,679 |
| 2021 | $6,965 | $298,843 | $86,895 | $211,948 |
| 2020 | $6,969 | $287,771 | $86,895 | $200,876 |
| 2019 | $7,085 | $280,000 | $86,895 | $193,105 |
| 2018 | $7,085 | $280,000 | $86,895 | $193,105 |
| 2017 | $7,080 | $280,000 | $86,895 | $193,105 |
| 2016 | $7,080 | $280,000 | $86,895 | $193,105 |
| 2015 | -- | $284,543 | $86,895 | $197,648 |
| 2014 | -- | $256,948 | $77,240 | $179,708 |
Property History
| Date | Event | Price | Change | Sq Ft Price |
|---|---|---|---|---|
| 08/05/2025 08/05/25 | For Sale | $349,900 | -- | $242 / Sq Ft |
Purchase History
| Date | Type | Sale Price | Title Company |
|---|---|---|---|
| Vendors Lien | -- | None Available | |
| Vendors Lien | -- | None Available | |
| Warranty Deed | -- | None Available | |
| Vendors Lien | -- | Multiple | |
| Vendors Lien | -- | None Available | |
| Trustee Deed | $122,500 | None Available | |
| Vendors Lien | -- | Stewart Title Company |
Mortgage History
| Date | Status | Loan Amount | Loan Type |
|---|---|---|---|
| Open | $230,000 | New Conventional | |
| Closed | $230,000 | New Conventional | |
| Previous Owner | $239,600 | New Conventional | |
| Previous Owner | $193,350 | New Conventional | |
| Previous Owner | $198,550 | Purchase Money Mortgage | |
| Previous Owner | $147,650 | Purchase Money Mortgage | |
| Previous Owner | $174,320 | Fannie Mae Freddie Mac |
Similar Homes in Houston, TX
Source: Houston Association of REALTORS®
MLS Number: 73223516
APN: 1265310040005
- 1761 W 24th St
- 2428 Ella Blvd
- 1717 W 23rd St Unit G
- 1628 W 24th St
- 1615 W 24th St Unit B
- 1624 W 24th St Unit B
- 1609 W 24th St Unit B
- 2520 Ohsfeldt St
- 1611 W 22nd St Unit C
- 1509-A W 23rd St
- 2505 Couch St Unit B
- 2301 Couch St
- 1431 W 24th St
- 1727 Stacy Crest
- 1418 W 24th St
- 1441 W 25th St Unit D
- 2640 Couch St
- 1431 W 25th St
- 1407 W 23rd St
- 1413 W 26th St
- 1805 W 24th St
- 1806 W 25th St
- 1717 W 23rd St Unit C
- 1603 W 24th St Unit B
- 2121 Ella Blvd Unit 1209
- 2121 Ella Blvd Unit 3114
- 2121 Ella Blvd
- 1513 W 22nd St Unit A
- 2304 Couch St
- 2646 Couch St
- 1405 W 23rd St
- 1354 W 24th St
- 1352 W 24th St
- 1408 W 26th St Unit B
- 1350 W 24th St
- 1348 W 24th St
- 2424 E Tc Jester Blvd
- 2104 Couch St
- 1340 W 24th St
- 1344 W 24th St






