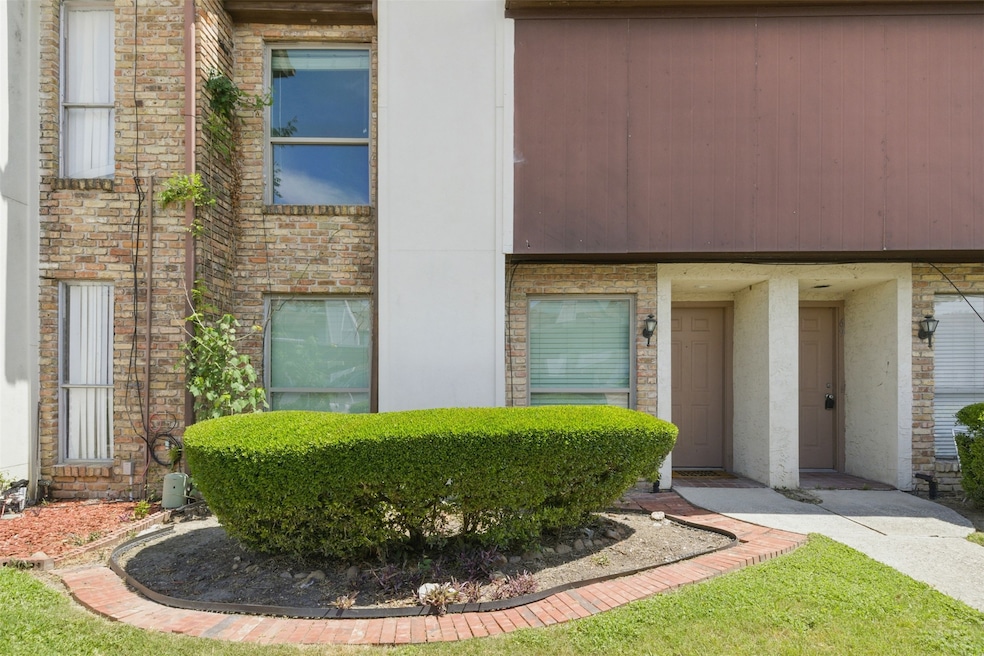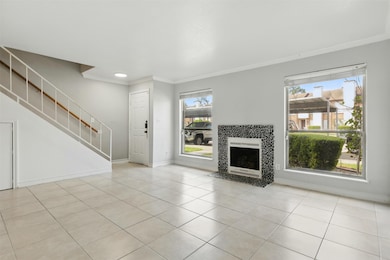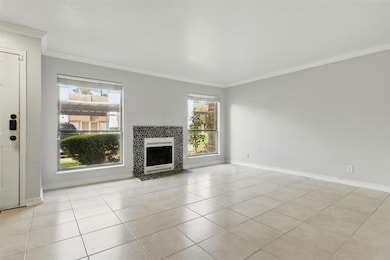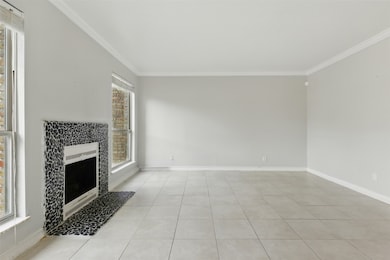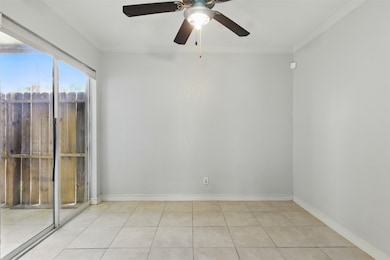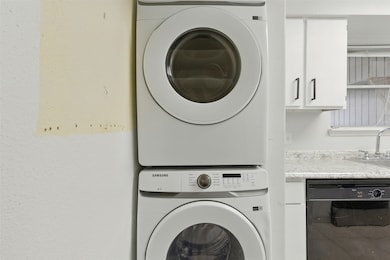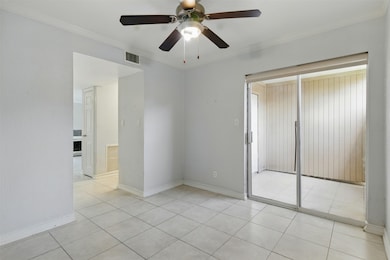17230 Imperial Valley Dr Unit 70 Houston, TX 77060
Greenspoint NeighborhoodHighlights
- 159,369 Sq Ft lot
- Deck
- Community Pool
- Colonial Architecture
- Quartz Countertops
- Bathtub with Shower
About This Home
Take the chance to rent a beautiful home in the Aldine area of Houston, TX. This modern two-bedroom, 2.5-bathroom home is perfect for those who appreciate a bright and inviting living space. With modern finishes throughout, you'll love the contemporary feel of this home. All appliances are included, making daily life easier and more convenient. The spacious enclosed patio is perfect for entertaining guests or relaxing with a book. You'll also have access to two covered parking spaces, ensuring that your vehicles stay safe and protected from the elements. Commuting will be a breeze in a prime location with easy access to Beltway 8, Hardy Toll Road, and Interstate 45. Take advantage of this opportunity; contact us today to schedule a visit and experience comfortable, contemporary living in Aldine.
Listing Agent
Brooks Ballard International Real Estate License #0680936 Listed on: 05/13/2025

Townhouse Details
Home Type
- Townhome
Est. Annual Taxes
- $2,400
Year Built
- Built in 1978
Lot Details
- 3.66 Acre Lot
- Southwest Facing Home
Home Design
- Colonial Architecture
Interior Spaces
- 1,276 Sq Ft Home
- 2-Story Property
- Ceiling Fan
- Wood Burning Fireplace
- Window Treatments
- Living Room
- Utility Room
- Stacked Washer and Dryer
Kitchen
- Electric Oven
- Electric Range
- Microwave
- Dishwasher
- Quartz Countertops
- Disposal
Flooring
- Tile
- Vinyl Plank
- Vinyl
Bedrooms and Bathrooms
- 2 Bedrooms
- En-Suite Primary Bedroom
- Bathtub with Shower
Home Security
- Security System Owned
- Security Gate
Parking
- 2 Detached Carport Spaces
- Additional Parking
- Assigned Parking
Eco-Friendly Details
- Energy-Efficient Thermostat
Outdoor Features
- Deck
- Patio
- Outdoor Storage
Schools
- Eckert Elementary School
- Teague Middle School
- Davis High School
Utilities
- Central Heating and Cooling System
- Programmable Thermostat
- Municipal Trash
Listing and Financial Details
- Property Available on 5/23/25
- Long Term Lease
Community Details
Overview
- Sterling Association Services Association
- Greenspoint Landing Condo Subdivision
Recreation
- Community Pool
Pet Policy
- Pet Deposit Required
- The building has rules on how big a pet can be within a unit
Security
- Card or Code Access
- Fire and Smoke Detector
Map
Source: Houston Association of REALTORS®
MLS Number: 14530156
APN: 1142150070007
- 17230 Imperial Valley Dr Unit 24
- 17230 Imperial Valley Dr
- 17230 Imperial Valley Dr Unit 69
- 17210 Imperial Valley Dr Unit 13
- 1003 Greens Rd
- 17202 Imperial Valley Dr Unit 3
- 17202 Imperial Valley Dr Unit D16
- 0 W Hardy Rd Unit 30291001
- 0 W Hardy Rd Unit 72594337
- 231 Gruss Dr
- 1218 Goodnight Trail
- 150 Gruss Dr
- 810 Benmar Dr
- 1410 Old Greens Rd
- 380 Aldine Bender Rd
- 18302 Apple Bud Ct
- 0 Hardy Rd 28B Hardy St
- tbd Hardy St
- 0 Hardy Rd
- 15806 Sulky Trail Ct
- 17230 Imperial Valley Dr Unit 69
- 17435 Imperial Valley Dr
- 770 Greens Rd
- 838 Greens Rd
- 501 Greens Rd
- 17601 Wayforest Dr
- 407 Greens Rd
- 16900 Northchase Dr
- 905 Langwick Dr
- 540 Richcrest Dr
- 1000 Greens Rd
- 400 Greens Rd
- 17630 Wayforest Dr
- 717 Richcrest Dr
- 17744 Wayforest Dr
- 1100 Langwick Dr
- 538 Regional Park Dr
- 12121 Greenspoint Dr
- 220 Northpoint Dr
- 655 N Sam Houston Pkwy E
