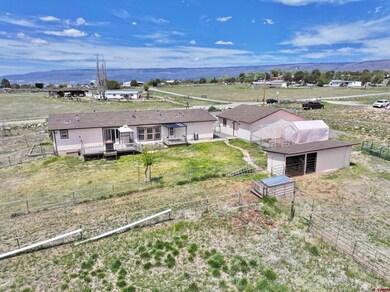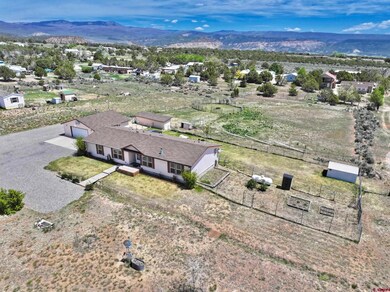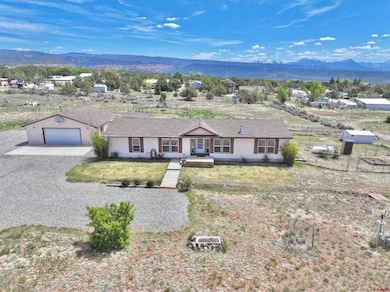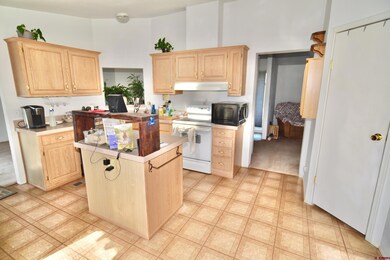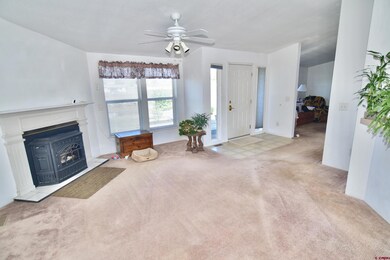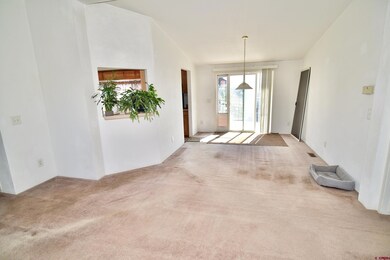
17232 Meadow Dr Cedaredge, CO 81413
Highlights
- Barn
- RV or Boat Parking
- Living Room with Fireplace
- Horses Allowed On Property
- Mountain View
- Formal Dining Room
About This Home
As of July 2025Enjoy peaceful country living on over 2 acres—ideal for 4-H projects and outdoor enthusiasts. This well-maintained home, still with its original owners, offers stunning views of mountains, mesas, and canyons. The 3-bedroom, 2-bathroom home features two spacious living areas—one with a Quadra-Fire pellet stove, the other with a built-in desk nook. The large kitchen includes a center island, bay window, skylight, and an oversized walk-in pantry. The interior boasts tape and textured walls and a desirable split floor plan. The primary suite includes a generous bedroom, two closets, and an ensuite bath with both a soaking tub and separate shower. A detached, oversized 2-car garage includes a large pellet stove and a workbench, perfect for projects or extra storage. RV-ready setup includes a septic RV hook-up, proximity to a water spigot, and a 30-amp power hookup near the garage. The property is fully equipped for animals and agriculture, featuring two fenced pastures, a round pen, a barn with two stalls and hay storage, and a goat pen with an extended fenced run. Additional outbuildings and a separately fenced garden area provide plenty of space for hobbies and homesteading. The backyard is perfect for entertaining, with a fire pit, BBQ pergola, and panoramic views of the West Elk Mountains. A riding lawn mower can be included. Roofs were replaced in 2018. Property is easily irrigated when water is available and if leased by the new owner (irrigation water not guaranteed).
Last Agent to Sell the Property
Norris-Phillips Real Estate, LLC Listed on: 05/13/2025
Property Details
Home Type
- Modular Prefabricated Home
Est. Annual Taxes
- $791
Year Built
- Built in 2002
Lot Details
- 2.1 Acre Lot
- Chain Link Fence
- Irrigation
Home Design
- Architectural Shingle Roof
- Siding
Interior Spaces
- 1,796 Sq Ft Home
- 1-Story Property
- Window Treatments
- Living Room with Fireplace
- Formal Dining Room
- Mountain Views
- Crawl Space
Kitchen
- Oven or Range
- Freezer
- Dishwasher
Flooring
- Carpet
- Vinyl
Bedrooms and Bathrooms
- 3 Bedrooms
- Walk-In Closet
- 2 Full Bathrooms
Laundry
- Dryer
- Washer
Parking
- 2 Car Detached Garage
- RV or Boat Parking
Schools
- Cedaredge K-5 Elementary School
- Cedaredge 6-8 Middle School
- Cedaredge 9-12 High School
Farming
- Barn
- Cattle
- Sheep or Goats
Horse Facilities and Amenities
- Horses Allowed On Property
- Corral
Utilities
- Window Unit Cooling System
- Forced Air Heating System
- Pellet Stove burns compressed wood to generate heat
- Vented Exhaust Fan
- Heating System Uses Propane
- Propane Water Heater
- Septic Tank
- Septic System
- Internet Available
Additional Features
- Shed
- Modular Prefabricated Home
Community Details
- Lone Pine Subdivision
Listing and Financial Details
- Assessor Parcel Number 319322305014
Ownership History
Purchase Details
Home Financials for this Owner
Home Financials are based on the most recent Mortgage that was taken out on this home.Purchase Details
Purchase Details
Purchase Details
Similar Homes in Cedaredge, CO
Home Values in the Area
Average Home Value in this Area
Purchase History
| Date | Type | Sale Price | Title Company |
|---|---|---|---|
| Deed | $15,500 | -- | |
| Deed | $7,500 | -- | |
| Deed | $15,500 | -- |
Mortgage History
| Date | Status | Loan Amount | Loan Type |
|---|---|---|---|
| Open | $11,300 | FHA | |
| Open | $187,297 | FHA | |
| Closed | $190,272 | FHA | |
| Closed | $27,000 | Credit Line Revolving |
Property History
| Date | Event | Price | Change | Sq Ft Price |
|---|---|---|---|---|
| 07/08/2025 07/08/25 | Sold | $399,900 | 0.0% | $223 / Sq Ft |
| 05/29/2025 05/29/25 | Pending | -- | -- | -- |
| 05/13/2025 05/13/25 | For Sale | $399,900 | -- | $223 / Sq Ft |
Tax History Compared to Growth
Tax History
| Year | Tax Paid | Tax Assessment Tax Assessment Total Assessment is a certain percentage of the fair market value that is determined by local assessors to be the total taxable value of land and additions on the property. | Land | Improvement |
|---|---|---|---|---|
| 2024 | $791 | $12,792 | $4,681 | $8,111 |
| 2023 | $791 | $12,792 | $4,681 | $8,111 |
| 2022 | $866 | $14,405 | $6,065 | $8,340 |
| 2021 | $868 | $14,820 | $6,240 | $8,580 |
| 2020 | $545 | $9,159 | $4,290 | $4,869 |
| 2019 | $546 | $9,159 | $4,290 | $4,869 |
| 2018 | $355 | $5,730 | $2,146 | $3,584 |
| 2017 | $355 | $5,730 | $2,146 | $3,584 |
| 2016 | $360 | $6,388 | $2,924 | $3,464 |
| 2014 | -- | $6,747 | $3,226 | $3,521 |
Agents Affiliated with this Home
-
Doug Phillips

Seller's Agent in 2025
Doug Phillips
Norris-Phillips Real Estate, LLC
(970) 209-0135
136 Total Sales
-
Mandy Norris-Snell

Seller Co-Listing Agent in 2025
Mandy Norris-Snell
Norris-Phillips Real Estate, LLC
(970) 209-6326
184 Total Sales
-
Jeffrey Mikesell

Buyer's Agent in 2025
Jeffrey Mikesell
Epique Realty
(720) 237-8033
14 Total Sales
-
Nike VanArsdale
N
Buyer Co-Listing Agent in 2025
Nike VanArsdale
Epique Realty
(303) 579-8383
4 Total Sales
Map
Source: Colorado Real Estate Network (CREN)
MLS Number: 824036
APN: R003028
- TBD Cactus Park Rd
- 16709 Cedar Ln
- 17561 Surface Creek Rd
- 17343 & 17339 Surface Creek Rd
- 25352 Cedar Mesa Rd
- 1036 E Main St
- 24051 Parkwood Ln
- 24801 Summit Ct
- 26451 Cedar Mesa Rd
- 15736 2600 Rd
- 710 SE Pine St
- 620 SE Pinyon St
- 735 SE Pinyon St
- 750 SE Pine St
- 575 NE 4th St
- 605 & 615 SE Pine St
- 26768 Cactus Park Rd
- 760 SE Pine St
- 725 SE Pinyon St
- 705 SE Pinyon St

