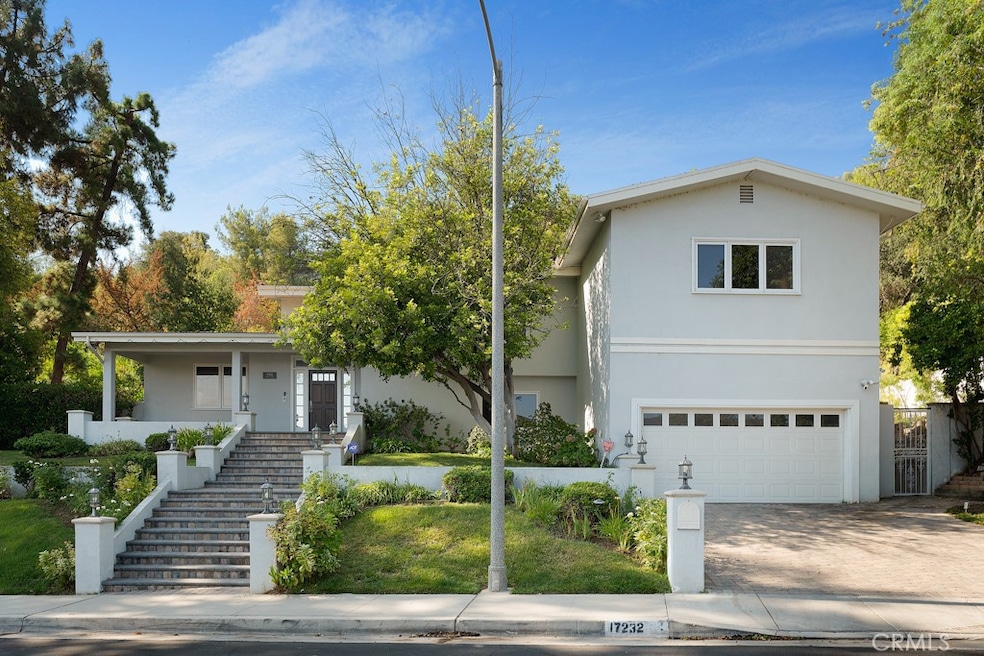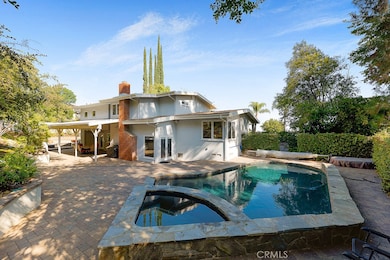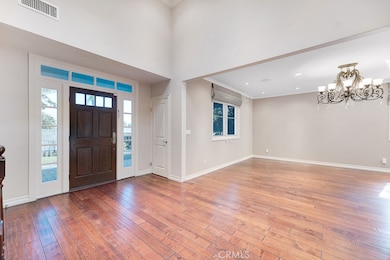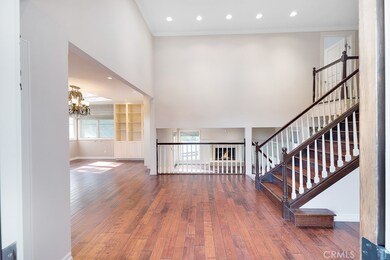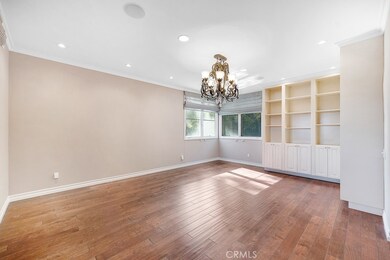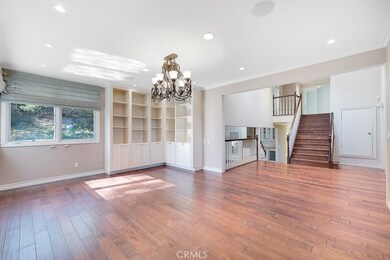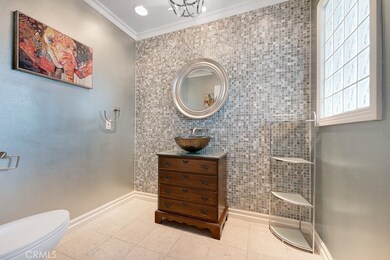17232 Quesan Place Encino, CA 91316
Highlights
- In Ground Pool
- Primary Bedroom Suite
- No HOA
- Gaspar De Portola Middle School Rated A-
- Main Floor Bedroom
- Hiking Trails
About This Home
Welcome to this exquisite and charming residence situated in the prestigious Encino hills. This beautiful traditional home has been thoughtfully remodeled, showcasing meticulous attention to detail throughout. Upon entering, you'll be greeted by the timeless elegance of hardwood flooring. The kitchen has been tastefully upgraded with high-end, state-of-the-art appliances, exuding brightness and a welcoming ambiance. Granite countertops complement the elegant white washed cabinetry, creating a harmonious and sophisticated atmosphere. The bathrooms boast luxurious Walker Zanger tiles, adding a touch of opulence to the space. Natural light floods the interior through skylights, providing a warm and inviting feel to every room. The center hall floor plan offers ample space, featuring four bedrooms and three and a half bathrooms, ensuring comfort and privacy for all residents. The large yard is a private sanctuary, complete with a stacked stone pool and spa, perfect for relaxing and entertaining. Embrace the tranquility and timeless allure of this remarkable home in the heart of Encino hills, where traditional charm meets modern sophistication.
Listing Agent
Compass Brokerage Phone: 818-674-6156 License #01906234 Listed on: 10/31/2025

Home Details
Home Type
- Single Family
Est. Annual Taxes
- $20,077
Year Built
- Built in 1968
Lot Details
- 0.41 Acre Lot
- Density is up to 1 Unit/Acre
- Property is zoned LARA
Parking
- 2 Car Attached Garage
- Parking Available
- Driveway
Home Design
- Entry on the 2nd floor
Interior Spaces
- 3,444 Sq Ft Home
- 2-Story Property
- Family Room with Fireplace
- Living Room
Bedrooms and Bathrooms
- 4 Bedrooms | 1 Main Level Bedroom
- Primary Bedroom Suite
- 4 Full Bathrooms
Laundry
- Laundry Room
- Laundry in Garage
Additional Features
- In Ground Pool
- Central Heating and Cooling System
Listing and Financial Details
- Security Deposit $9,000
- Rent includes gardener, pool
- 12-Month Minimum Lease Term
- Available 10/31/25
- Tax Lot 84
- Tax Tract Number 18034
- Assessor Parcel Number 2292012032
Community Details
Overview
- No Home Owners Association
Recreation
- Hiking Trails
Pet Policy
- Call for details about the types of pets allowed
Map
Source: California Regional Multiple Listing Service (CRMLS)
MLS Number: SR25251308
APN: 2292-012-032
- 4444 Rochelle Place
- 17100 Oak View Dr
- 17069 Oak View Dr
- 4437 Balboa Ave
- 17177 Adlon Rd
- 4620 Encino Ave
- 16879 Mooncrest Dr
- 4442 Estrondo Dr
- 4639 Balboa Ave
- 17229 Oak View Dr
- 4634 White Oak Ave
- 16815 Shileno Place
- 4540 Estrondo Dr
- 17401 Rancho St
- 17333 Rancho St
- 4700 Balboa Ave
- 17040 Rancho St
- 16745 Bosque Dr
- 4750 Encino Ave
- 4326 Coronet Dr
- 17072 Oak View Dr
- 17133 Adlon Rd
- 4442 Estrondo Dr
- 16925 Dormie Place
- 17503 Rancho St
- 4678 White Oak Ave
- 16801 Oak View Dr
- 4748 White Oak Ave
- 4720 Park Encino Ln Unit 220
- 4950 Louise Ave Unit 105
- 17041 Escalon Dr
- 16851 Encino Hills Dr
- 4551 Alonzo Ave
- 5032 Amestoy Ave
- 16710 Ventura Blvd
- 4195 Alonzo Ave
- 4539 Hayvenhurst Ave
- 4748 Zelzah Ave
- 17862 Via Vallarta
- 3654 Green Vista Dr
