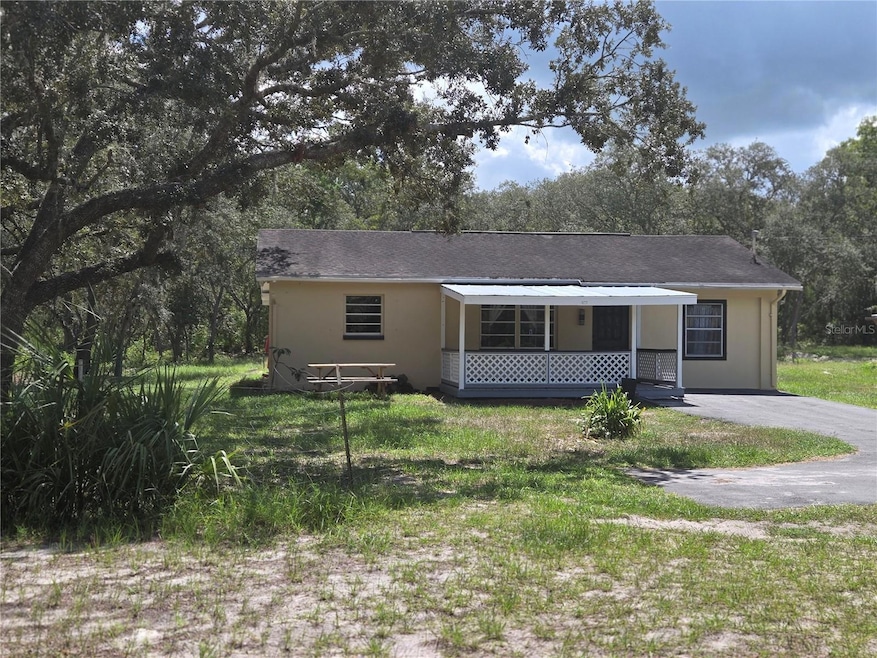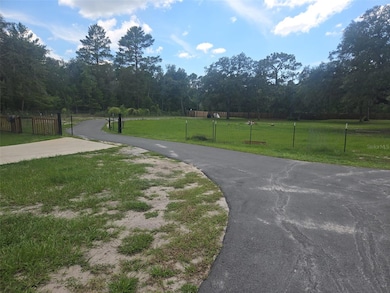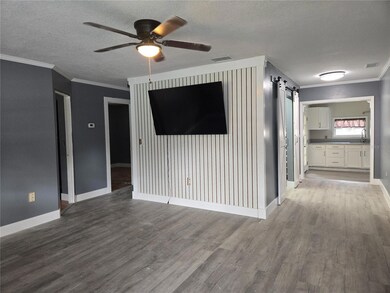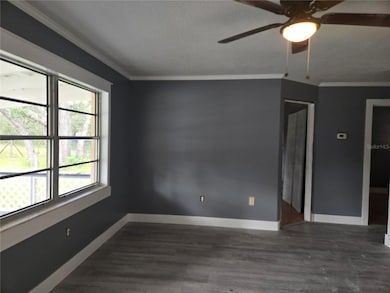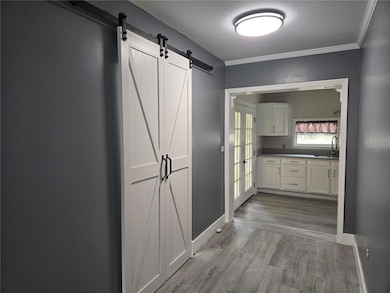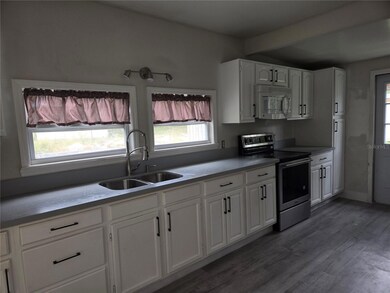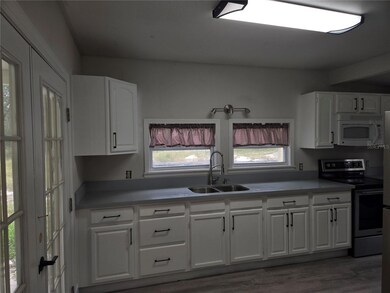17236 Shady Hills Rd Unit PQN294 Spring Hill, FL 34610
Highlights
- View of Trees or Woods
- Covered Patio or Porch
- Living Room
- No HOA
- Walk-In Closet
- Security Gate
About This Home
Need a large yard with room to roam? You'll enjoy living in this charming 3-bedroom, 2-bath home with its upgraded kitchen, and custom primary suite set in a peaceful sanctuary surrounded by mature trees. Plenty of space for parking work trucks or larger vehicles. Embrace the Florida lifestyle with endless outdoor adventures just minutes from your door! Spend your weekends exploring the natural beauty of Weeki Wachee Springs State Park, only 9 miles away—where you can kayak through winding waterways, float along lazy river tubes, or take a refreshing dip in the crystal-clear springs. Just 15 miles away, Veterans Memorial Park invites you to stay active with its scenic walking trails, sports fields, and peaceful picnic spots. When you're ready for coastal charm, Hudson Beach is a quick 12-mile drive and offers sandy shores, a full-service marina, and waterfront dining—ideal for soaking up sunsets and enjoying a laid-back day by the Gulf.
Listing Agent
REAL SYSTEMS BROKERAGE Brokerage Phone: 727-594-0330 License #3613537 Listed on: 08/31/2025
Home Details
Home Type
- Single Family
Year Built
- Built in 1985
Lot Details
- 0.5 Acre Lot
- East Facing Home
Property Views
- Woods
- Garden
Interior Spaces
- 1,160 Sq Ft Home
- 1-Story Property
- Ceiling Fan
- Living Room
- Security Gate
- Range
Flooring
- Laminate
- Ceramic Tile
Bedrooms and Bathrooms
- 3 Bedrooms
- Walk-In Closet
- 2 Full Bathrooms
Laundry
- Laundry Room
- Laundry in Kitchen
- Dryer
- Washer
Outdoor Features
- Outdoor Shower
- Covered Patio or Porch
- Exterior Lighting
- Outdoor Storage
Schools
- Shady Hills Elementary School
- Crews Lake Middle School
- Hudson High School
Farming
- Pasture
Utilities
- Central Heating and Cooling System
- Well
- Septic Tank
- High Speed Internet
- Phone Available
- Cable TV Available
Listing and Financial Details
- Residential Lease
- Security Deposit $2,200
- Property Available on 12/1/25
- The owner pays for electricity, sewer, trash collection, water
- 12-Month Minimum Lease Term
- $50 Application Fee
- 6-Month Minimum Lease Term
- Assessor Parcel Number 18-24-07-0020-00000-193
Community Details
Overview
- No Home Owners Association
- Highlands Subdivision
Pet Policy
- Pet Size Limit
- Pet Deposit $500
- 1 Pet Allowed
- Dogs and Cats Allowed
- Medium pets allowed
Map
Source: Stellar MLS
MLS Number: W7878572
- 17222 Dansville Dr
- 0 Bosley Dr
- 0 Olney Ln
- 16403 Bosley Dr
- 16837 Lashua Dr
- 15625 Olney Ln
- 16402 Fringe Tree Dr
- 16736 Dalberg Dr
- 16710 Monteverde Dr
- 15616 Larry Rd
- 15940 Helen K Dr
- 17025 Dalberg Dr
- 17221 Nicks Dr
- 16603 Diplomat Dr
- 15535 Larry Rd
- 16605 Diplomat Dr
- 17736 Overstreet Ln
- 17131 Dalberg Dr
- 17544 Galveston St
- 18232 Monteverde Dr
- 12451 Nouveau Ave
- 15921 Breakwater Ln
- 14886 Valdivia Ln
- 11447 Lavender Loop
- 86 Rose Bud Ln
- 111 Rain Lily Ave
- 291 Rain Lily Ave
- 18321 Edgewood Dr
- 13148 Oldenburg Dr
- 1529 Larkin Rd
- 1122 Burgundy Ct
- 1202 Macfarlane Ave
- 1374 Giles Ave
- 9287 Spring Hill Dr
- 11082 Lightwood St
- 7320 Landmark Dr
- 241 Argyll Dr
- 8246 Omaha Cir
- 184 Fairmont Dr
- 2013 Finland Dr
