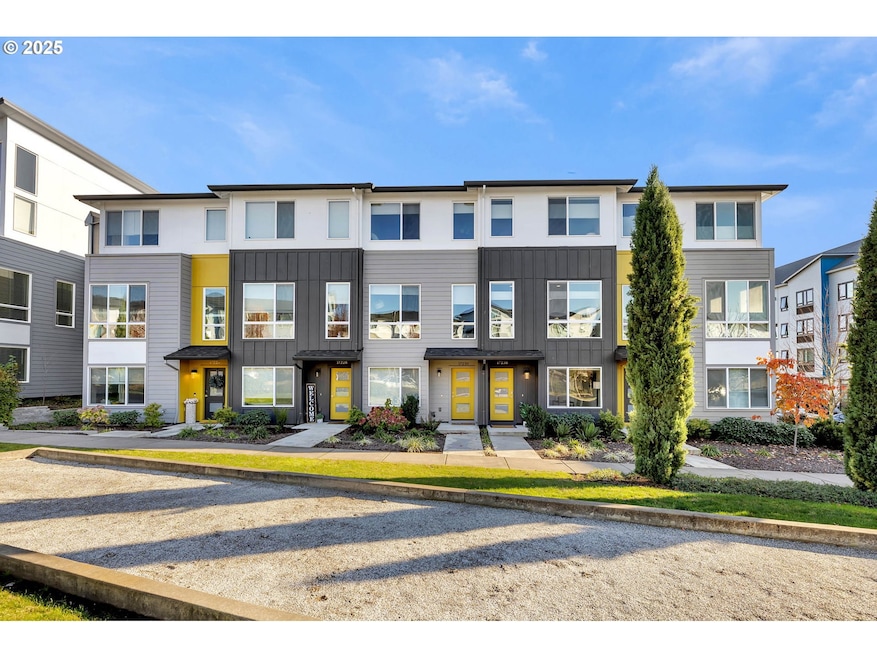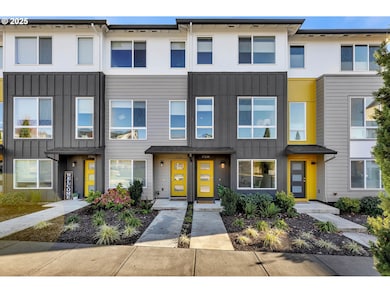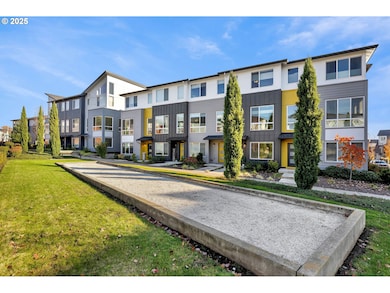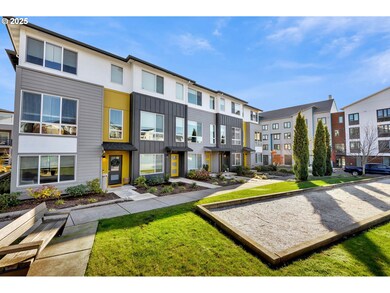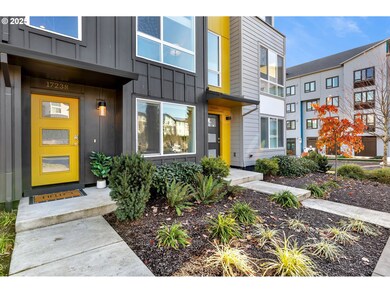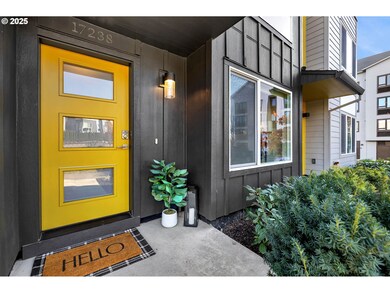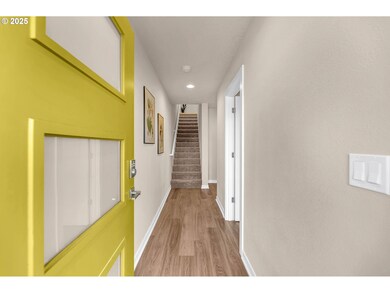17238 SW Goldcrest Ln Beaverton, OR 97007
Estimated payment $3,079/month
Highlights
- View of Trees or Woods
- Modern Architecture
- Great Room
- Scholls Heights Elementary School Rated A
- High Ceiling
- Quartz Countertops
About This Home
Sleek, modern, and filled with natural light, this beautifully designed home sits in one of Beaverton’s most desirable locations. Enjoy easy access to Progress Ridge, Murray Hill, New Seasons, parks, nature trails, and top-rated schools. The main level features Luxury Vinyl Plank flooring, soaring ceilings, and oversized windows that create an open, airy feel. The contemporary kitchen showcases stainless steel appliances, quartz countertops, and soft-close cabinetry carried throughout the home for a cohesive, elevated finish. The open-concept living and dining areas provide effortless flow, and a spacious Trex deck with additional storage extends the living space outdoors. Upstairs, dual owner’s suites offer exceptional comfort and privacy, with the laundry conveniently located on the upper level. The lower level includes a third bedroom and a full bathroom - an ideal setup for guests, multigenerational living, or a private office - and also features Luxury Vinyl Plank flooring. Additional highlights include energy-efficient construction by West Hills Homes, a dual-zone heat pump system for year-round comfort, an EV charger in the garage, and top-down bottom-up shades throughout. With its modern design, efficient systems, and unbeatable location, this home delivers a truly elevated living experience!
Townhouse Details
Home Type
- Townhome
Est. Annual Taxes
- $5,921
Year Built
- Built in 2021
HOA Fees
- $214 Monthly HOA Fees
Parking
- 1 Car Attached Garage
- Extra Deep Garage
- Garage on Main Level
- Garage Door Opener
- Driveway
- On-Street Parking
Home Design
- Modern Architecture
- Slab Foundation
- Composition Roof
- Cement Siding
- Low Volatile Organic Compounds (VOC) Products or Finishes
Interior Spaces
- 1,764 Sq Ft Home
- 3-Story Property
- High Ceiling
- Ceiling Fan
- Natural Light
- Double Pane Windows
- Vinyl Clad Windows
- Sliding Doors
- Great Room
- Family Room
- Living Room
- Dining Room
- Wall to Wall Carpet
- Views of Woods
Kitchen
- Free-Standing Gas Range
- Microwave
- Plumbed For Ice Maker
- Dishwasher
- Stainless Steel Appliances
- ENERGY STAR Qualified Appliances
- Quartz Countertops
- Disposal
Bedrooms and Bathrooms
- 3 Bedrooms
- Soaking Tub
Laundry
- Laundry Room
- Washer and Dryer
Outdoor Features
- Covered Deck
- Porch
Schools
- Scholls Hts Elementary School
- Conestoga Middle School
- Mountainside High School
Utilities
- Cooling Available
- Heating System Uses Gas
- Heat Pump System
Additional Features
- Accessibility Features
- 1,306 Sq Ft Lot
Listing and Financial Details
- Assessor Parcel Number R2207261
Community Details
Overview
- Townhomes At South Cooper Mountain Association, Phone Number (503) 670-8111
- On-Site Maintenance
Additional Features
- Common Area
- Resident Manager or Management On Site
Map
Home Values in the Area
Average Home Value in this Area
Tax History
| Year | Tax Paid | Tax Assessment Tax Assessment Total Assessment is a certain percentage of the fair market value that is determined by local assessors to be the total taxable value of land and additions on the property. | Land | Improvement |
|---|---|---|---|---|
| 2025 | $5,686 | $269,500 | -- | -- |
| 2024 | $5,369 | $261,660 | -- | -- |
| 2023 | $5,369 | $183,430 | $0 | $0 |
| 2022 | $3,710 | $183,430 | $0 | $0 |
| 2021 | $1,066 | $51,460 | $0 | $0 |
| 2020 | $1,033 | $49,970 | $0 | $0 |
| 2019 | $1,001 | $48,520 | $0 | $0 |
| 2018 | $0 | $0 | $0 | $0 |
Property History
| Date | Event | Price | List to Sale | Price per Sq Ft |
|---|---|---|---|---|
| 11/14/2025 11/14/25 | For Sale | $450,000 | -- | $255 / Sq Ft |
Purchase History
| Date | Type | Sale Price | Title Company |
|---|---|---|---|
| Warranty Deed | $557,130 | Chicago Title | |
| Warranty Deed | $557,130 | Chicago Title |
Mortgage History
| Date | Status | Loan Amount | Loan Type |
|---|---|---|---|
| Open | $501,417 | New Conventional | |
| Closed | $501,417 | New Conventional |
Source: Regional Multiple Listing Service (RMLS)
MLS Number: 637182557
APN: R2207261
- 17230 SW Goldcrest Ln
- 17163 SW Woodpecker Ln
- 12524 SW 171st Terrace
- 12375 SW Broadbill Terrace
- 12365 SW Broadbill Terrace
- 12325 SW Broadbill Terrace
- 12285 SW Broadbill Terrace
- 17025 SW Lorikeet Ln
- 16998 SW Lorikeet Ln
- 17003 SW Lorikeet Ln
- 12280 SW Broadbill Terrace
- 16989 SW Lorikeet Ln
- 12235 SW Bittern Terrace
- 12247 SW Bittern Terrace
- 12238 SW Bittern Terrace
- Tuscany 2 TU Plan at The Vineyard - The Reserve
- Bordeaux 2 TU Plan at The Vineyard - The Reserve
- Bordeaux 2 DL Plan at The Vineyard - The Reserve
- Bordeaux 2 Plan at The Vineyard - The Reserve
- Burgundy TU Plan at The Vineyard - The Residences
- 12635 SW 172nd Terrace
- 17895 SW Higgins St
- 17182 SW Appledale Rd Unit 405
- 13582 SW Beach Plum Terrace
- 16075 SW Loon Dr
- 13911 SW 172nd Ave
- 12920 SW Zigzag Ln
- 12150 SW Sheldrake Way
- 15458 SW Mallard Dr Unit 101
- 14134 SW 165th Ave
- 15480 SW Bunting St
- 12230 SW Horizon Blvd
- 11601 SW Teal Blvd
- 14900 SW Scholls Ferry Rd
- 14790 SW Scholls Ferry Rd
- 14595 SW Osprey Dr
- 14300 SW Teal Blvd
- 10415 SW Murray Blvd
- 11103 SW Davies Rd
- 17083 SW Arbutus Dr
