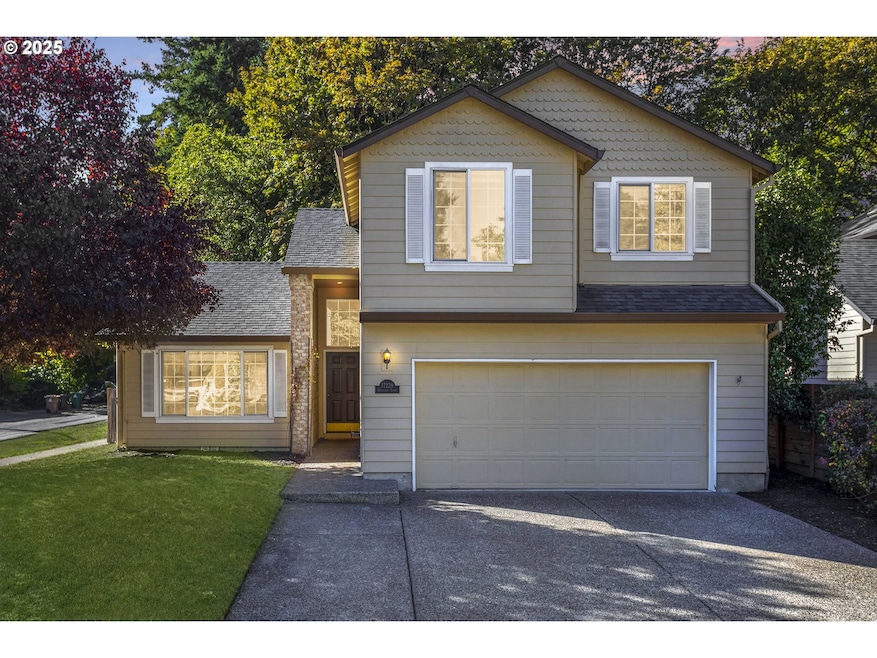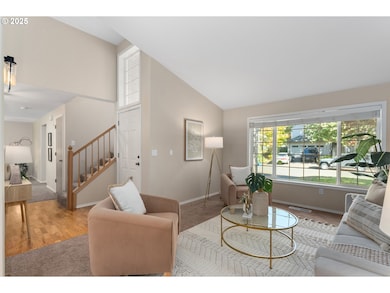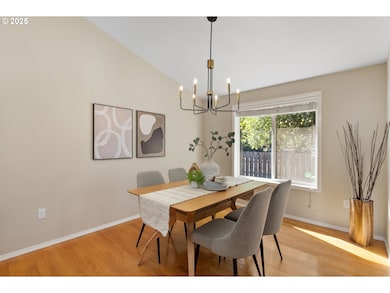17239 Rebecca Ln Lake Oswego, OR 97035
Bryant NeighborhoodEstimated payment $4,402/month
Highlights
- Deck
- Vaulted Ceiling
- Wood Flooring
- River Grove Elementary School Rated A+
- Traditional Architecture
- Separate Formal Living Room
About This Home
This charming, affordable home is cute as a button and perfectly located — walkable to everyday amenities with quick highway access. Nestled on a private, fully fenced corner lot, the home greets you with soaring ceilings and gleaming hardwood floors.The formal living and dining rooms feature vaulted ceilings, while the refreshed kitchen shines with classic white cabinetry and quartz countertops. A cozy nook flows seamlessly into the inviting family room, complete with a fireplace and walls of windows that open to the generous backyard. A convenient half bath, laundry, and two-car garage complete the main level. Upstairs, the spacious ensuite primary retreat offers vaulted ceilings, double sinks, and a walk-in closet. Three additional bedrooms and a full bath provide plenty of room for everyone. Add in top-rated schools, a beautiful Recreation and Aquatic Center, excellent libraries, and the security of a welcoming community — and you’ll see why this is such a special place to call home.
Listing Agent
Keller Williams Realty Portland Premiere Brokerage Phone: 503-502-5227 License #200304135 Listed on: 10/16/2025

Home Details
Home Type
- Single Family
Est. Annual Taxes
- $6,879
Year Built
- Built in 1995
Lot Details
- Fenced
- Corner Lot
- Private Yard
Parking
- 2 Car Attached Garage
- Garage on Main Level
- Garage Door Opener
- Driveway
- Off-Street Parking
Home Design
- Traditional Architecture
- Brick Exterior Construction
- Composition Roof
- Cement Siding
- Concrete Perimeter Foundation
Interior Spaces
- 1,936 Sq Ft Home
- 2-Story Property
- Vaulted Ceiling
- Wood Burning Fireplace
- Vinyl Clad Windows
- Family Room
- Separate Formal Living Room
- Dining Room
- Utility Room
- Washer and Dryer
- Crawl Space
Kitchen
- Eat-In Kitchen
- Free-Standing Range
- Dishwasher
- Disposal
Flooring
- Wood
- Wall to Wall Carpet
- Laminate
- Tile
Bedrooms and Bathrooms
- 4 Bedrooms
Outdoor Features
- Deck
- Porch
Schools
- River Grove Elementary School
- Lakeridge Middle School
- Lakeridge High School
Utilities
- Forced Air Heating and Cooling System
- Heating System Uses Gas
- Gas Water Heater
- High Speed Internet
Additional Features
- Accessibility Features
- Air Cleaner
Community Details
- No Home Owners Association
Listing and Financial Details
- Assessor Parcel Number 01599292
Map
Home Values in the Area
Average Home Value in this Area
Tax History
| Year | Tax Paid | Tax Assessment Tax Assessment Total Assessment is a certain percentage of the fair market value that is determined by local assessors to be the total taxable value of land and additions on the property. | Land | Improvement |
|---|---|---|---|---|
| 2025 | $6,879 | $358,185 | -- | -- |
| 2024 | $6,695 | $347,753 | -- | -- |
| 2023 | $6,695 | $337,625 | $0 | $0 |
| 2022 | $6,306 | $327,792 | $0 | $0 |
| 2021 | $5,824 | $318,245 | $0 | $0 |
| 2020 | $5,678 | $308,976 | $0 | $0 |
| 2019 | $5,538 | $299,977 | $0 | $0 |
| 2018 | $5,267 | $291,240 | $0 | $0 |
| 2017 | $5,082 | $282,757 | $0 | $0 |
| 2016 | $4,626 | $274,521 | $0 | $0 |
| 2015 | $4,470 | $266,525 | $0 | $0 |
| 2014 | $4,412 | $258,762 | $0 | $0 |
Property History
| Date | Event | Price | List to Sale | Price per Sq Ft |
|---|---|---|---|---|
| 11/12/2025 11/12/25 | Price Changed | $725,000 | -3.3% | $374 / Sq Ft |
| 10/16/2025 10/16/25 | For Sale | $750,000 | -- | $387 / Sq Ft |
Purchase History
| Date | Type | Sale Price | Title Company |
|---|---|---|---|
| Bargain Sale Deed | -- | None Listed On Document | |
| Warranty Deed | $389,100 | Fidelity Natl Title Co Of Or | |
| Quit Claim Deed | -- | None Available | |
| Warranty Deed | $305,000 | Ticor Title Insurance Compan | |
| Warranty Deed | $215,000 | -- | |
| Warranty Deed | $184,000 | Oregon Title Insurance Co |
Mortgage History
| Date | Status | Loan Amount | Loan Type |
|---|---|---|---|
| Previous Owner | $172,000 | No Value Available | |
| Previous Owner | $138,000 | No Value Available |
Source: Regional Multiple Listing Service (RMLS)
MLS Number: 603830450
APN: 01599292
- 5328 Lower Dr
- 5189 Rosewood St
- 4971 Lakeview Blvd
- 5225 Jean Rd Unit 307
- 17401 Hill Way
- 16960 Denney Ct
- 5650 Lakeview Blvd
- 5513 Rachel Ln
- 16508 Bonaire Ave
- 5057 W Sunset Dr
- 4610 Lower Dr
- 16405 Bonaire Ave
- 4470 Lakeview Blvd
- 4264 Westbay Rd
- 4368 Lakeview Blvd
- 4241 Cobb Way
- 4480 Upper Dr
- 4224 Haven St
- 4280 Bernard St
- 4160 Westbay Rd
- 5318 Lakeview Blvd
- 17635 Hill Way
- 5538 Royal Oaks Dr
- 5764 SW Kimball Ct
- 18690 Don Lee Way
- 15491 Brianne Ct
- 6142 Bonita Rd
- 5600 Meadows Rd
- 4662 Carman Dr
- 4025 Mercantile Dr Unit ID1272833P
- 18049 SW Lower Boones Ferry Rd
- 4933 Parkview Dr
- 6455 SW Nyberg Ln
- 5300 Parkview Dr
- 6765 SW Nyberg St
- 6655 SW Nyberg Ln
- 15000 Davis Ln
- 14620 SW 76th Ave
- 7645-7715 SW Bonita Rd
- 18540 SW Boones Ferry Rd






