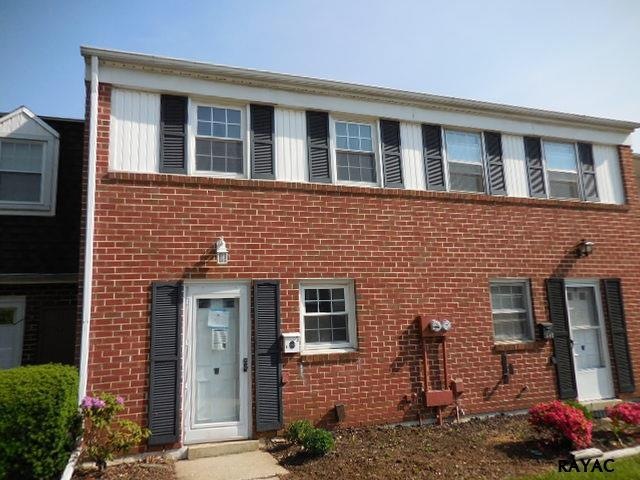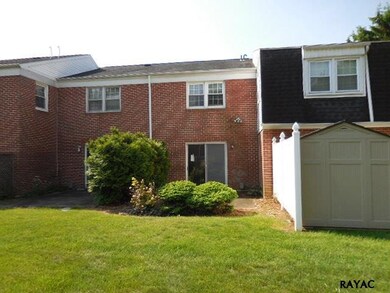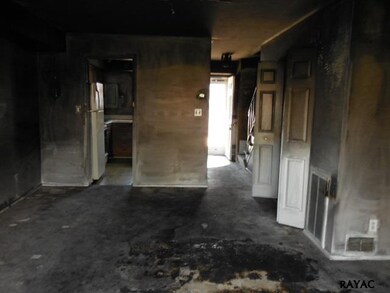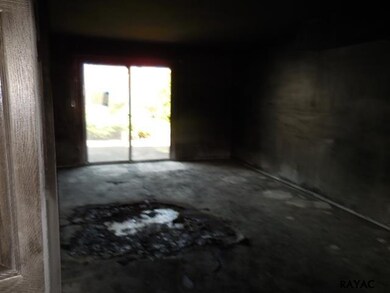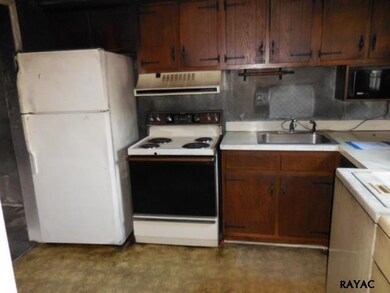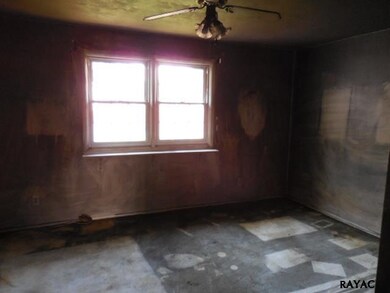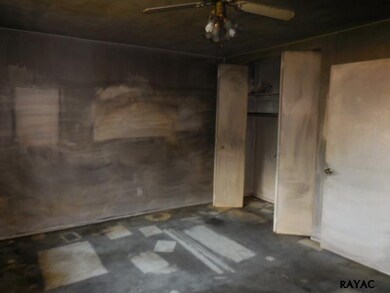2
Beds
1
Bath
1,024
Sq Ft
1972
Built
About This Home
As of October 2015Townhouse with 2 bedrooms and 1 full bath. Off street parking. Sliding doors leading to the patio in the rear. Show and sell!
Townhouse Details
Home Type
Townhome
Year Built
1972
Lot Details
0
Listing Details
- Class: Residential/Farms
- Sub Type: Attached
- Total Finished Sq Ft: 1024
- Finished Above Grade Sq Ft: 1024
- Age: 41-50 Years
- Design: Townhouse
- Construction: Stick Built
- Municipality: 01 Ward-York City
- Zoning: Residential
- Access: Public Road
- Possible Finance: Conventional
- Condo Or Townhouse: Yes
- Leased As Con Pk Fee: 160
- Reo Bank Owned: Yes
- Road Front: Municipal
- Assessor Parcel Number: 671462616001800C0045
- Special Features: 20
- Property Sub Type: Townhouses
- Year Built: 1972
Interior Features
- Basement: Full
- Dining Room: Dining Area
- Total Bedrooms: 2
- Total Bathrooms: 1
- Total Full Baths: 1
- Bedroom 1 Level: 2
- Bedroom 2 Level: 2
- Dining Room Level: 1
- Kitchen Level: 1
- Level 2 Full Bathrooms: 1
- Living Room Level: 1
Exterior Features
- Roof: Asphalt Shingles
- Exterior: Brick
- Misc Exterior: Patio
Garage/Parking
- Parking: Off Street Parking
Utilities
- Heat: Electric, Heat Pump
- Cooling: Central Air Conditioning
- Water: Public Water
- Sewer: Public Sewer
Condo/Co-op/Association
- Fee Frequency: Monthly
Schools
- School District: York City
Lot Info
- Lot Description: Level, Clear
- Lot Size: No Land
Tax Info
- Municipal Tax: 1006
- School Tax: 1666
- Tax Database Id: 1
Create a Home Valuation Report for This Property
The Home Valuation Report is an in-depth analysis detailing your home's value as well as a comparison with similar homes in the area
Home Values in the Area
Average Home Value in this Area
Property History
| Date | Event | Price | List to Sale | Price per Sq Ft |
|---|---|---|---|---|
| 10/21/2015 10/21/15 | Sold | $18,700 | -24.9% | $18 / Sq Ft |
| 09/30/2015 09/30/15 | Pending | -- | -- | -- |
| 06/25/2015 06/25/15 | For Sale | $24,900 | -- | $24 / Sq Ft |
Source: Bright MLS
Tax History Compared to Growth
Map
Source: Bright MLS
MLS Number: 21507584
Nearby Homes
- 619 Colony Dr Unit 32F
- 1618 Devers Rd Unit 7C
- 1750 Devers Rd Unit 2F
- 1516 Devers Rd
- 1355 Ben Hogan Way
- 1327 Ben Hogan Way
- 1221 Continental Rd
- 856 Gunnison Rd
- 857 859 Tioga St
- 820 Gunnison Rd
- 1360 Breezeview Dr
- 220 Piedmont Dr
- 340 Gwen Dr
- 1185 Greenbriar Rd
- 806 Pacific Ave
- 754 June St
- 110 Taft Ave
- 102 Lightner Rd
- 714 May St
- 1118 N George St
- 755 Hardwick Place Unit C
- 1724 Devers Rd Unit C0045
- 755 Hardwick Place Unit C
- 763 Colony Dr Unit 18II
- 765 Colony Dr
- 767 Colony Dr Unit 18F
- 769 Colony Dr
- 771 Colony Dr
- 773 Colony Dr Unit 18C
- 775 Colony Dr
- 777 Colony Dr Unit 18A
- 751 Colony Dr
- 753 Colony Dr
- 755 Colony Dr
- 757 Colony Dr Unit 20C
- 761 Colony Dr
- 691 Colony Dr Unit 23E
- 693 Colony Dr
- 695 Colony Dr
- 697 Colony Dr
