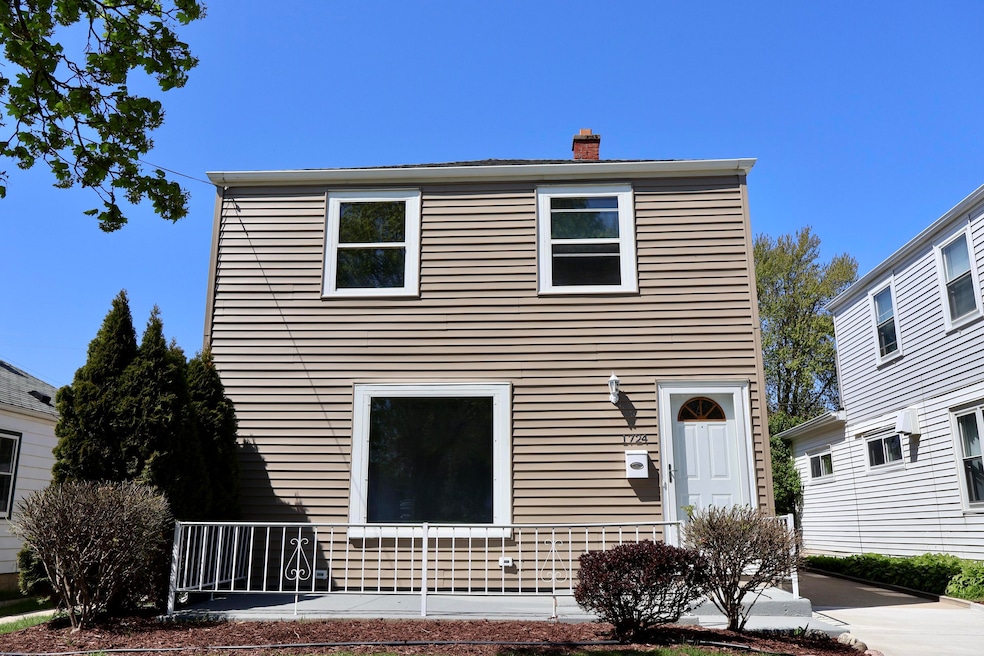
1724 E Eden Place Saint Francis, WI 53235
Highlights
- Colonial Architecture
- Property is near public transit
- Main Floor Bedroom
- Willow Glen Primary School Rated A-
- Wooded Lot
- 2.5 Car Detached Garage
About This Home
As of June 2025Welcome to this beautifully updated Colonial that mixes classic charm with modern updates! The main level features a sun-filled living room, a fully renovated kitchen with stainless steel appliances, a cozy dining area, and a convenient half bath. Upstairs, enjoy refinished hardwood floors throughout, a spacious primary bedroom with three closets, two additional bedrooms, and a remodeled full bath. The finished basement offers great bonus space for a rec room, office, or home gym. Outside, you'll love the new siding, oversized garage, extended driveway, and extra yard spaceperfect for a patio or fire pit setup. Located near Lake Michigan, the Oak Leaf Trail, and downtown Bay View, this home offers the perfect balance of comfort, convenience, and outdoor living.
Last Agent to Sell the Property
Keller Williams-MNS Wauwatosa License #95986-94 Listed on: 05/19/2025

Home Details
Home Type
- Single Family
Est. Annual Taxes
- $5,227
Lot Details
- 5,227 Sq Ft Lot
- Wooded Lot
Parking
- 2.5 Car Detached Garage
- Garage Door Opener
- Driveway
Home Design
- Colonial Architecture
- Vinyl Siding
Interior Spaces
- 2-Story Property
Kitchen
- Oven
- Range
- Microwave
- Dishwasher
Bedrooms and Bathrooms
- 3 Bedrooms
- Main Floor Bedroom
Finished Basement
- Basement Fills Entire Space Under The House
- Block Basement Construction
Location
- Property is near public transit
Schools
- Deer Creek Middle School
- Saint Francis High School
Utilities
- Forced Air Heating and Cooling System
- Heating System Uses Natural Gas
Listing and Financial Details
- Exclusions: Sellers personal property, staging items
- Assessor Parcel Number 5468965001
Ownership History
Purchase Details
Home Financials for this Owner
Home Financials are based on the most recent Mortgage that was taken out on this home.Purchase Details
Home Financials for this Owner
Home Financials are based on the most recent Mortgage that was taken out on this home.Similar Homes in the area
Home Values in the Area
Average Home Value in this Area
Purchase History
| Date | Type | Sale Price | Title Company |
|---|---|---|---|
| Warranty Deed | $359,000 | Knight Barry Title | |
| Personal Reps Deed | $235,000 | Knight Barry Title | |
| Personal Reps Deed | $235,000 | Knight Barry Title |
Mortgage History
| Date | Status | Loan Amount | Loan Type |
|---|---|---|---|
| Open | $287,000 | New Conventional |
Property History
| Date | Event | Price | Change | Sq Ft Price |
|---|---|---|---|---|
| 06/23/2025 06/23/25 | Sold | $359,000 | 0.0% | $186 / Sq Ft |
| 05/22/2025 05/22/25 | Pending | -- | -- | -- |
| 05/19/2025 05/19/25 | For Sale | $359,000 | +52.8% | $186 / Sq Ft |
| 11/13/2024 11/13/24 | Sold | $235,000 | 0.0% | $157 / Sq Ft |
| 11/03/2024 11/03/24 | Pending | -- | -- | -- |
| 11/01/2024 11/01/24 | Off Market | $234,900 | -- | -- |
| 10/31/2024 10/31/24 | For Sale | $234,900 | -- | $157 / Sq Ft |
Tax History Compared to Growth
Tax History
| Year | Tax Paid | Tax Assessment Tax Assessment Total Assessment is a certain percentage of the fair market value that is determined by local assessors to be the total taxable value of land and additions on the property. | Land | Improvement |
|---|---|---|---|---|
| 2024 | $5,711 | $246,400 | $31,300 | $215,100 |
| 2023 | $5,711 | $195,200 | $26,100 | $169,100 |
| 2022 | $5,671 | $195,200 | $26,100 | $169,100 |
| 2021 | $5,509 | $195,200 | $26,100 | $169,100 |
| 2020 | $5,352 | $195,200 | $26,100 | $169,100 |
| 2019 | $5,048 | $165,500 | $23,000 | $142,500 |
| 2018 | $5,323 | $165,500 | $23,000 | $142,500 |
| 2017 | $4,890 | $165,500 | $23,000 | $142,500 |
| 2016 | $5,048 | $165,500 | $23,000 | $142,500 |
| 2015 | $4,807 | $165,500 | $23,000 | $142,500 |
| 2014 | $4,407 | $175,800 | $26,200 | $149,600 |
| 2013 | $4,503 | $175,800 | $26,200 | $149,600 |
Agents Affiliated with this Home
-
S
Seller's Agent in 2025
Sheila Bowers-Irby
Keller Williams-MNS Wauwatosa
-
P
Buyer's Agent in 2025
Patty Strong
Shorewest Realtors, Inc.
-
S
Seller's Agent in 2024
Shelly Thompson
Structure Properties LLC
-
E
Buyer's Agent in 2024
Elizabeth Mitchell
Keller Williams Realty-Milwaukee Southwest
Map
Source: Metro MLS
MLS Number: 1918596
APN: 546-8965-001
- 3464 S Brust Ave
- 3453 S Alabama Ave
- 3620 S Brust Ave Unit 3622
- 3412 S Alabama Ave
- 3421 S Hanson Ave
- 3665 S Rutland Ave
- 3423 S Clement Ave
- 3632 S Ellen St
- 1314 E Crawford Ave
- 3619 S Herman St
- 3653 S Herman St
- 3265 S Swain Ct
- 2102 E Howard Ave
- 3159 S Kinnickinnic Ave
- 3146 S Kinnickinnic Ave
- 3267 S Herman St
- 3151 S California St
- 3313 S Delaware Ave
- 832 E Wilbur Ave
- 1512 E Oklahoma Ave
