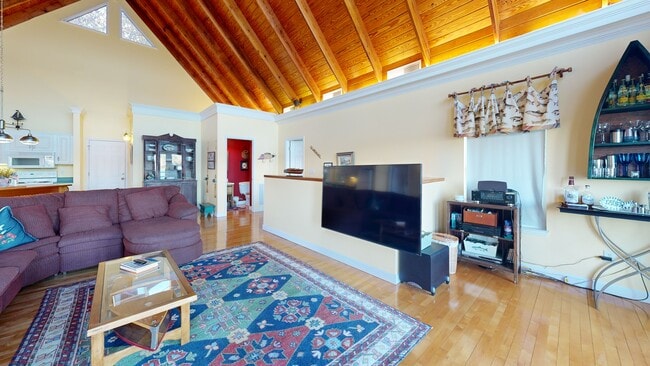
1724 Gold Nugget Point Prosperity, SC 29127
Estimated payment $5,204/month
Highlights
- Very Popular Property
- Docks
- Vaulted Ceiling
- 160 Feet of Waterfront
- Deck
- Traditional Architecture
About This Home
Spectacular panoramic views of Lake Murray! You cannot get any closer to the water without being on a houseboat. This charming home offers so many unique architectural features like gleaming hardwood floors from a previous school gym, a custom made portable kitchen island, a repurposed flag pole on the back deck, soaring vaulted wood ceilings and beams, and many others. This four bedroom, four and one half bath beauty has been a long loved vacation home. It is well suited for an investor looking for a second home with great rental opportunities. The amazing views of Lake Murray would also make this home a terrific primary residence. Two master bedrooms up with a spacious kitchen and VERY open great room for easy entertaining. Downstairs are two large bedrooms, one private bath and one shared full bath, another large gathering room perfect for a pool table, ping-pong table, movie room, all of the above and/or crafting space. This home also has special touches like an outdoor shower, a deep enclosed garage on the lower level, a sheltered patio for shuffleboard, an amazing, spacious back deck perfect for outdoor entertaining. A private dock with composite decking is only a few steps away from the back patio & deck. This is truly low maintenance lake living and perfect for creating fun, easy living on the lake. Disclaimer: CMLS has not reviewed and, therefore, does not endorse vendors who may appear in listings. Disclaimer: CMLS has not reviewed and, therefore, does not endorse vendors who may appear in listings.
Home Details
Home Type
- Single Family
Year Built
- Built in 2003
Lot Details
- 0.6 Acre Lot
- 160 Feet of Waterfront
- Property Located on Lake Murray
Parking
- 1 Car Garage
Home Design
- Traditional Architecture
- HardiePlank Siding
- Stone Exterior Construction
Interior Spaces
- 3,024 Sq Ft Home
- 2-Story Property
- Bar
- Beamed Ceilings
- Coffered Ceiling
- Vaulted Ceiling
- Ceiling Fan
- Recessed Lighting
- Bay Window
- French Doors
- Sitting Room
- Bonus Room
Kitchen
- Eat-In Kitchen
- Self-Cleaning Oven
- Free-Standing Range
- Built-In Microwave
- Dishwasher
- Formica Countertops
Flooring
- Wood
- Tile
Bedrooms and Bathrooms
- 4 Bedrooms
- Primary Bedroom on Main
- Walk-In Closet
- Double Vanity
- Secondary bathroom tub or shower combo
- Separate Shower in Primary Bathroom
- Bathtub with Shower
Laundry
- Laundry on main level
- Dryer
- Washer
Basement
- Bedroom in Basement
- Crawl Space
Outdoor Features
- Docks
- Deck
- Covered Patio or Porch
- Rain Gutters
Schools
- Hollywood Elementary School
- Saluda-Cnty Middle School
- Saluda-Cnty High School
Utilities
- Central Heating and Cooling System
- Vented Exhaust Fan
- Water Heater
- Septic System
Community Details
- No Home Owners Association
- Gold Nugget Point Subdivision
Matterport 3D Tour
Floorplans
Map
Home Values in the Area
Average Home Value in this Area
Tax History
| Year | Tax Paid | Tax Assessment Tax Assessment Total Assessment is a certain percentage of the fair market value that is determined by local assessors to be the total taxable value of land and additions on the property. | Land | Improvement |
|---|---|---|---|---|
| 2024 | $8,851 | $23,090 | $10,270 | $12,820 |
| 2023 | $8,319 | $23,090 | $10,270 | $12,820 |
| 2022 | $7,801 | $23,090 | $10,270 | $12,820 |
| 2021 | $7,769 | $23,090 | $10,270 | $12,820 |
| 2020 | $6,991 | $20,420 | $9,290 | $11,130 |
| 2019 | $6,703 | $20,420 | $9,290 | $11,130 |
| 2018 | $6,468 | $20,420 | $9,290 | $11,130 |
| 2017 | $6,468 | $20,420 | $9,290 | $11,130 |
| 2016 | -- | $20,420 | $9,290 | $11,130 |
| 2015 | -- | $20,420 | $9,290 | $11,130 |
| 2014 | -- | $20,420 | $9,290 | $11,130 |
Property History
| Date | Event | Price | List to Sale | Price per Sq Ft |
|---|---|---|---|---|
| 11/04/2025 11/04/25 | For Sale | $849,900 | -- | $281 / Sq Ft |
About the Listing Agent
Maria's Other Listings
Source: Consolidated MLS (Columbia MLS)
MLS Number: 620970
APN: 192-15-01-073
- 1706 Gold Nugget Point
- 110 Rose Garden Point
- Lot 4 Gold Nugget Point
- Lot 6 Gold Nugget Point
- Lot 5 Gold Nugget Point
- 938 Blacksgate E
- 1193 Blacksgate E
- 739 Outback Dr
- Lot 7 Caughman Acres Phase 2
- 1518 Prosperity Hwy
- 0 Pinkney Dr Unit 132715
- Lot 6 Caughman Acres Phase 2
- 0 Navigator Trail Unit 604769
- 0 Navigator Trail Unit 604824
- 0 Navigator Trail Unit 623294
- 0 Navigator Trail Unit 604393
- 0 Navigator Trail Unit 623298
- 0 Navigator Trail Unit 623308
- 0 Navigator Trail Unit 623370
- 0 Navigator Trail Unit 623373
- 200 Mariners Pointe Rd
- 134 Jeremiah Rd
- 558 Camping Creek Rd
- 109 Fairview Park Dr
- 208 Lynch Ln
- 1331 Camping Rd
- 1277 Holiday Haven Ln
- 760 Murray Lindler Rd
- 120 Breezes Dr
- 163 Sandlapper Way Unit 9C
- 345 Firebridge Dr
- 324 Adams Ave
- 4542 Augusta Hwy
- 1425 Tamarind Ln
- 1351 Tamarind Ln
- 1522 Garrett Ct
- 122 Sunset Bay Ln
- 945 Bergenfield Ln
- 513 Main St
- 225 Columbia Ave





