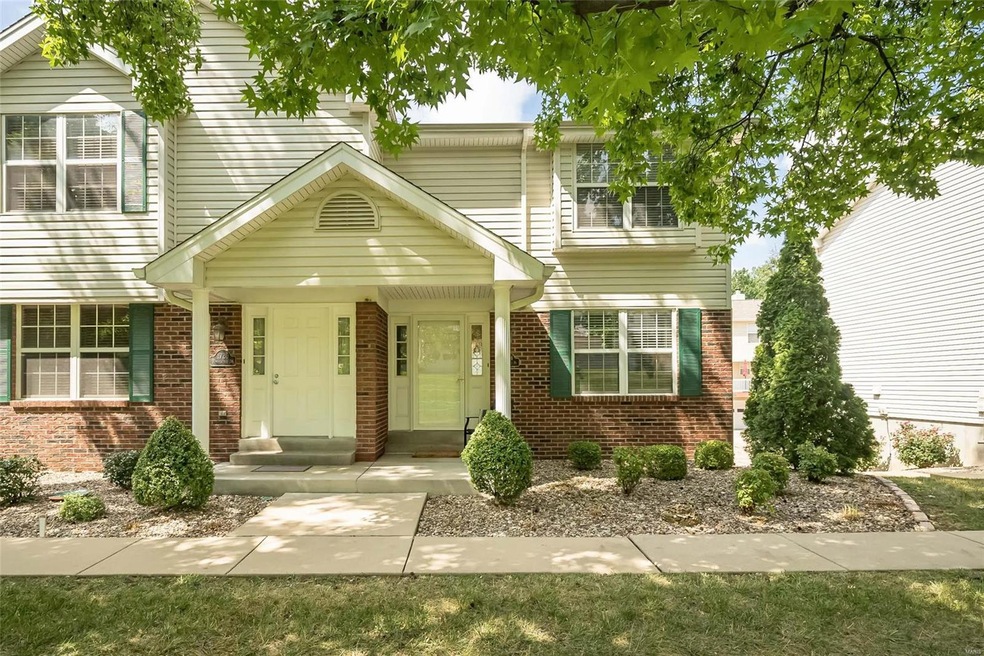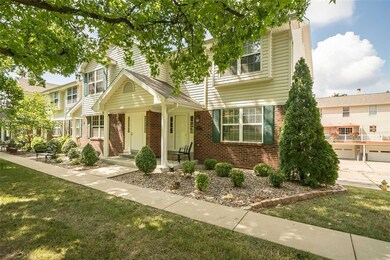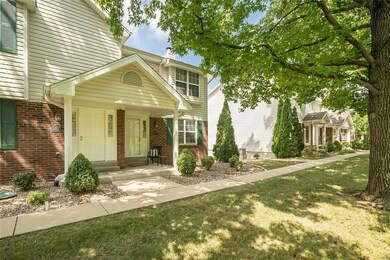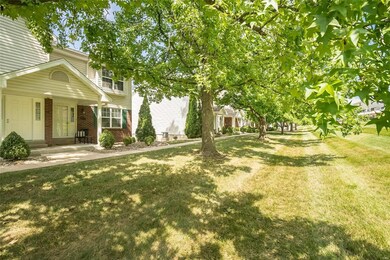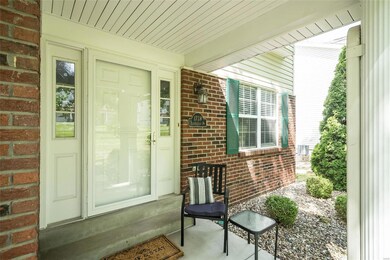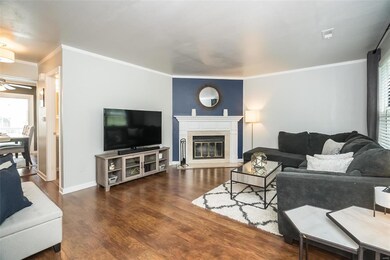
1724 Honeysuckle Dr Unit 6 Saint Charles, MO 63303
Highlights
- Primary Bedroom Suite
- Deck
- Wood Flooring
- Harvest Ridge Elementary School Rated A
- 2-Story Property
- Corner Lot
About This Home
As of August 2022You will not want to miss owning this wonderfully maintained move in ready end unit townhome. As you walk into this home you will be wowed by the gorgeous wood flooring, neutral paint color, crown molding an inviting natural light. Spacious family room has a wood burning fireplace and updated mantle. The eat in kitchen is beautiful, has crisp white cabinets plenty of counter space for the chief in the family. Newer sliding glass door off breakfast room leads a nice composite deck for your enjoyment. The half bath is conveniently located off the family room. The main floor laundry is a bonus. Upstairs you will fine two generously sized bedrooms and a stunning updated full bath with separate shower. It is a wow! On top of all this there is a 2 car tuck under garage. The location can’t be beat! Close to highways, shopping and restaurants.
Last Agent to Sell the Property
Worth Clark Realty License #2008006330 Listed on: 07/20/2022

Townhouse Details
Home Type
- Townhome
Est. Annual Taxes
- $2,133
Lot Details
- 579 Sq Ft Lot
- Lot Dimensions are 30x20x28x20
HOA Fees
- $170 Monthly HOA Fees
Parking
- 2 Car Garage
- Basement Garage
- Garage Door Opener
- Guest Parking
- Additional Parking
Home Design
- 2-Story Property
- Traditional Architecture
- Brick Exterior Construction
- Poured Concrete
Interior Spaces
- 1,200 Sq Ft Home
- Ceiling Fan
- Wood Burning Fireplace
- Insulated Windows
- Window Treatments
- Pocket Doors
- Living Room with Fireplace
- Combination Kitchen and Dining Room
- Unfinished Basement
- Basement Storage
Kitchen
- Eat-In Kitchen
- Electric Oven or Range
- Microwave
- Dishwasher
- Disposal
Flooring
- Wood
- Partially Carpeted
Bedrooms and Bathrooms
- 2 Bedrooms
- Primary Bedroom Suite
- Easy To Use Faucet Levers
- Dual Vanity Sinks in Primary Bathroom
- Separate Shower in Primary Bathroom
Laundry
- Laundry on main level
- Dryer
Schools
- Harvest Ridge Elem. Elementary School
- Barnwell Middle School
- Francis Howell North High School
Additional Features
- Deck
- Suburban Location
- Central Heating and Cooling System
Community Details
- 25 Units
Listing and Financial Details
- Assessor Parcel Number 3-0003-5735-00-06.0000000
Ownership History
Purchase Details
Home Financials for this Owner
Home Financials are based on the most recent Mortgage that was taken out on this home.Purchase Details
Home Financials for this Owner
Home Financials are based on the most recent Mortgage that was taken out on this home.Purchase Details
Home Financials for this Owner
Home Financials are based on the most recent Mortgage that was taken out on this home.Purchase Details
Purchase Details
Purchase Details
Home Financials for this Owner
Home Financials are based on the most recent Mortgage that was taken out on this home.Purchase Details
Home Financials for this Owner
Home Financials are based on the most recent Mortgage that was taken out on this home.Purchase Details
Home Financials for this Owner
Home Financials are based on the most recent Mortgage that was taken out on this home.Similar Homes in Saint Charles, MO
Home Values in the Area
Average Home Value in this Area
Purchase History
| Date | Type | Sale Price | Title Company |
|---|---|---|---|
| Warranty Deed | -- | Title Partners | |
| Warranty Deed | $128,550 | None Available | |
| Special Warranty Deed | $80,000 | Ctc | |
| Special Warranty Deed | -- | None Available | |
| Trustee Deed | $106,750 | None Available | |
| Warranty Deed | -- | -- | |
| Warranty Deed | -- | Old Republic Title Company | |
| Warranty Deed | -- | -- |
Mortgage History
| Date | Status | Loan Amount | Loan Type |
|---|---|---|---|
| Previous Owner | $122,122 | New Conventional | |
| Previous Owner | $77,600 | New Conventional | |
| Previous Owner | $104,550 | Unknown | |
| Previous Owner | $10,000 | Unknown | |
| Previous Owner | $85,950 | No Value Available | |
| Previous Owner | $70,700 | FHA | |
| Previous Owner | $58,000 | No Value Available |
Property History
| Date | Event | Price | Change | Sq Ft Price |
|---|---|---|---|---|
| 08/25/2022 08/25/22 | Sold | -- | -- | -- |
| 07/22/2022 07/22/22 | Pending | -- | -- | -- |
| 07/20/2022 07/20/22 | For Sale | $177,900 | +36.8% | $148 / Sq Ft |
| 01/11/2019 01/11/19 | Sold | -- | -- | -- |
| 12/06/2018 12/06/18 | Pending | -- | -- | -- |
| 12/04/2018 12/04/18 | Price Changed | $130,000 | -7.1% | $108 / Sq Ft |
| 11/21/2018 11/21/18 | For Sale | $140,000 | -- | $117 / Sq Ft |
Tax History Compared to Growth
Tax History
| Year | Tax Paid | Tax Assessment Tax Assessment Total Assessment is a certain percentage of the fair market value that is determined by local assessors to be the total taxable value of land and additions on the property. | Land | Improvement |
|---|---|---|---|---|
| 2024 | $2,133 | $34,404 | -- | -- |
| 2023 | $2,130 | $34,404 | $0 | $0 |
| 2022 | $1,845 | $27,562 | $0 | $0 |
| 2021 | $1,841 | $27,562 | $0 | $0 |
| 2020 | $1,770 | $25,828 | $0 | $0 |
| 2019 | $1,764 | $25,828 | $0 | $0 |
| 2018 | $1,539 | $21,481 | $0 | $0 |
| 2017 | $1,531 | $21,481 | $0 | $0 |
| 2016 | $1,383 | $19,724 | $0 | $0 |
| 2015 | $1,380 | $19,724 | $0 | $0 |
| 2014 | $1,478 | $20,479 | $0 | $0 |
Agents Affiliated with this Home
-

Seller's Agent in 2022
Deborah Wellington
Worth Clark Realty
(314) 960-2456
1 in this area
96 Total Sales
-

Buyer's Agent in 2022
Mark Gellman
EXP Realty, LLC
(314) 578-1123
39 in this area
2,491 Total Sales
-

Seller's Agent in 2019
Bob Henson
Coldwell Banker Realty - Gundaker
(314) 606-0172
4 in this area
116 Total Sales
-

Seller Co-Listing Agent in 2019
Roxianne Sheda
Coldwell Banker Realty - Gundaker
(314) 610-9200
4 in this area
41 Total Sales
Map
Source: MARIS MLS
MLS Number: MIS22047091
APN: 3-0003-5735-07-0006.0000000
- 1729 Honeysuckle Dr
- 1569 Bittersweet Ct Unit 1
- 1616 Lincoln Dr
- 4505 Sherman Park Dr
- 1505 S Old Highway 94 Unit 205
- 4 Fairview Dr
- 1630 Meyer Dr
- 1331 Dartmouth Ct
- 18 Woodlawn Dr
- 1443 Alberta Dr
- 24 Eagle Cove Ln
- 2629 Falcons Way Unit 74
- 30 Hill Ridge Ct Unit 14
- 2637 Falcons Way Unit 76
- 2661 Falcons Way Unit 82
- 1538 Cattail Way
- 1468 Hawks Nest Dr Unit 36
- 134 Condor Ct
- 130 Southern Oaks Dr Unit 48B
- 34 Hidden Hills Dr
