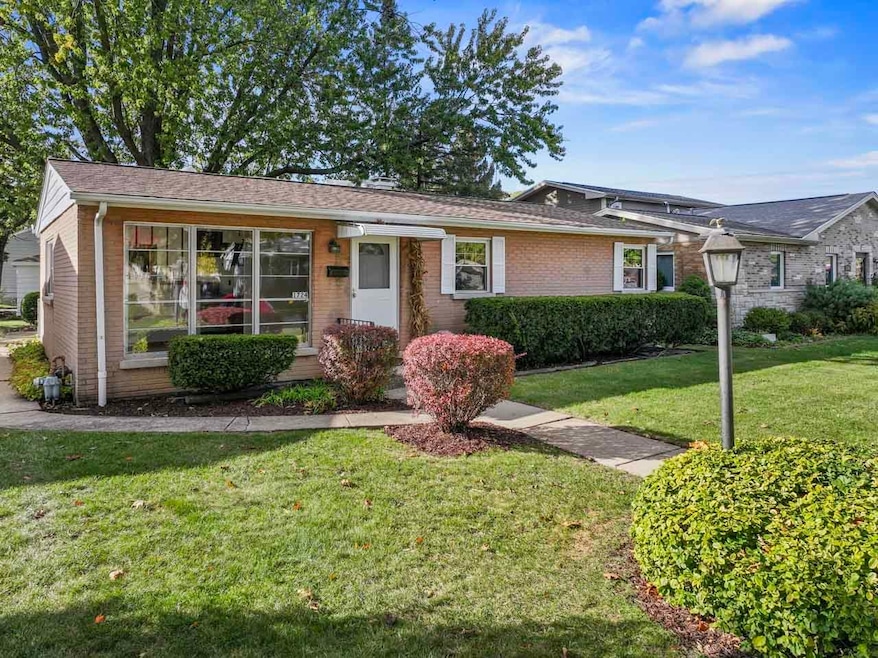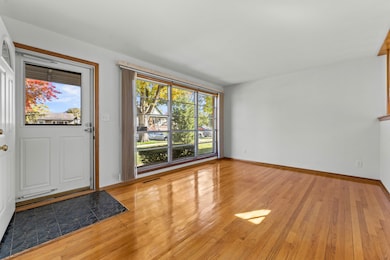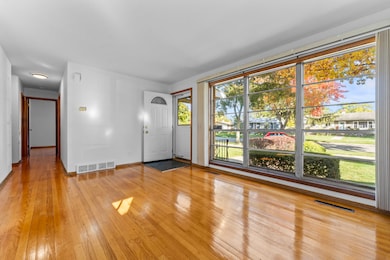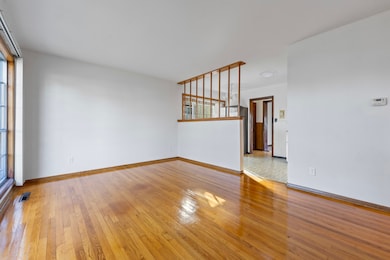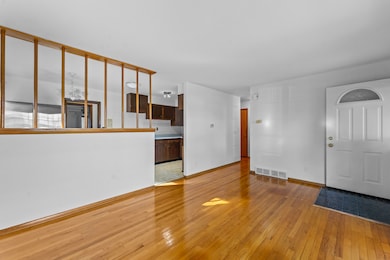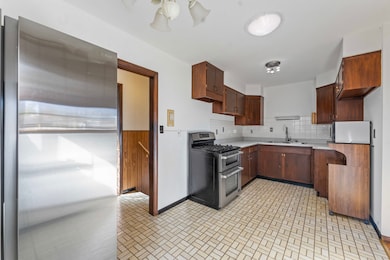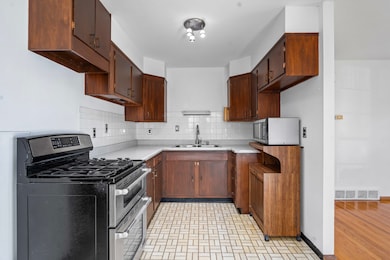1724 Illinois St Des Plaines, IL 60018
Estimated payment $2,147/month
Highlights
- Popular Property
- Recreation Room
- Wood Flooring
- South Elementary School Rated A-
- Ranch Style House
- Workshop
About This Home
Still time to be in your new home for the holidays! This three-bedroom ranch home offers lots of great features. The oversized windows and ceiling-mounted sun tubes flood the rooms with natural light, making the spaces feel open, airy, and cheerful. Oak hardwood flooring adds a touch of classic warmth while being durable and easy to maintain. The kitchen is open to both the living room and family room- a layout that combines efficient design with flexible spaces for family living and entertaining. A large family room addition to the rear of the home will be your family's favorite hang-out! And the inviting patio right off the family room, is very private and offers a perfect spot for dining and grilling. The basement boasts a hip, classic 1960s dry bar for parties- plus a rec room, a utility/laundry room, and a bonus room that would make a great craft room or office. There's also a spacious two-car garage with extra space perfect for a workbench and wall-mounted shelving or pegboards to keep tools and equipment organized. Just painted throughout in a neutral, modern tone so it is move-in ready! Brand new refrigerator.Within 2-3 blocks of grocery shopping, multiple churches and an elementary school, great Park District parks, and a variety of restaurants. Minutes away from Lake Park, which features Lake Opeka, a 40 acre sailing and fishing lake bordered by a par 3 golf course and the very-popular Foxtail on the Lake restaurant. Walkable to downtown Des Plaines, where your family can enjoy a top notch public library, a live music venue, lots of restaurants, or catch the Metra train to downtown Chicago. COME SEE THIS MOVE-IN READY HOME! This property is not in a flood zone or close to a flood zone.
Open House Schedule
-
Saturday, November 15, 20251:00 to 4:00 pm11/15/2025 1:00:00 PM +00:0011/15/2025 4:00:00 PM +00:00Add to Calendar
-
Sunday, November 16, 20252:00 to 4:00 pm11/16/2025 2:00:00 PM +00:0011/16/2025 4:00:00 PM +00:00Add to Calendar
Home Details
Home Type
- Single Family
Est. Annual Taxes
- $2,419
Year Built
- Built in 1956
Lot Details
- Lot Dimensions are 60 x 140
Parking
- 2.5 Car Garage
- Driveway
- Off Alley Parking
- Parking Included in Price
Home Design
- Ranch Style House
- Brick Exterior Construction
- Asphalt Roof
- Concrete Perimeter Foundation
Interior Spaces
- 1,500 Sq Ft Home
- Bar Fridge
- Family Room
- Living Room
- Dining Room
- Recreation Room
- Workshop
- Utility Room with Study Area
- Wood Flooring
- Basement Fills Entire Space Under The House
Kitchen
- Range
- Microwave
- Freezer
Bedrooms and Bathrooms
- 3 Bedrooms
- 3 Potential Bedrooms
Laundry
- Laundry Room
- Dryer
- Washer
Utilities
- Forced Air Heating and Cooling System
- Heating System Uses Natural Gas
- 100 Amp Service
- Lake Michigan Water
Community Details
- Ranch
Listing and Financial Details
- Senior Tax Exemptions
- Homeowner Tax Exemptions
- Senior Freeze Tax Exemptions
Map
Home Values in the Area
Average Home Value in this Area
Tax History
| Year | Tax Paid | Tax Assessment Tax Assessment Total Assessment is a certain percentage of the fair market value that is determined by local assessors to be the total taxable value of land and additions on the property. | Land | Improvement |
|---|---|---|---|---|
| 2024 | $2,419 | $29,001 | $4,688 | $24,313 |
| 2023 | $2,611 | $29,001 | $4,688 | $24,313 |
| 2022 | $2,611 | $29,001 | $4,688 | $24,313 |
| 2021 | $3,037 | $18,550 | $3,906 | $14,644 |
| 2020 | $2,782 | $18,550 | $3,906 | $14,644 |
| 2019 | $2,738 | $20,843 | $3,906 | $16,937 |
| 2018 | $3,048 | $21,560 | $3,437 | $18,123 |
| 2017 | $2,942 | $21,560 | $3,437 | $18,123 |
| 2016 | $3,536 | $21,560 | $3,437 | $18,123 |
| 2015 | $4,041 | $19,724 | $2,968 | $16,756 |
| 2014 | $4,534 | $19,724 | $2,968 | $16,756 |
| 2013 | $3,867 | $19,724 | $2,968 | $16,756 |
Property History
| Date | Event | Price | List to Sale | Price per Sq Ft |
|---|---|---|---|---|
| 11/13/2025 11/13/25 | Price Changed | $369,000 | -2.6% | $246 / Sq Ft |
| 10/31/2025 10/31/25 | For Sale | $379,000 | -- | $253 / Sq Ft |
Purchase History
| Date | Type | Sale Price | Title Company |
|---|---|---|---|
| Warranty Deed | -- | First American Title |
Source: Midwest Real Estate Data (MRED)
MLS Number: 12374453
APN: 09-29-211-054-0000
- 1632 S Elm St
- 1721 Linden St
- 1857 Pine St
- 1536 Orchard St
- 1725 Sycamore St
- 1783 Lee St
- 2017 Pine St Unit B
- 1776 Stockton Ave
- 1700 E Forest Ave
- 1928 Kennicott Ct
- 1640 S River Rd
- 2131 Ash St Unit G
- 1050 E Oakton St
- 1488 Van Buren Ave
- 1489 E Algonquin Rd
- 991 Wicke Ave
- 1278 E River Dr
- 1812 E Algonquin Rd
- 1394 Carol Ln
- 2025 Plainfield Dr
- 1857 Pine St
- 1986 Pine St Unit 1
- 1725 Howard Ave Unit 104
- 1550 Times Dr
- 1895 Birch St
- 2140 Eastview Dr
- 807 Fairmont Ct
- 1036 S River Rd Unit 3
- 1026 S River Rd Unit 3B
- 1026 S River Rd Unit 3C
- 2220 Eastview Dr
- 1653 Oakwood Ave Unit TWO BEDS
- 1201 E Touhy Ave
- 1409 Ashland Ave Unit 2
- 1425 Ashland Ave Unit 21425
- 1425 Ashland Ave Unit 1Bed.1Bath
- 1052 Margret St
- 960 S River Rd Unit 412
- 1207 E Touhy Ave
- 880 Lee St
