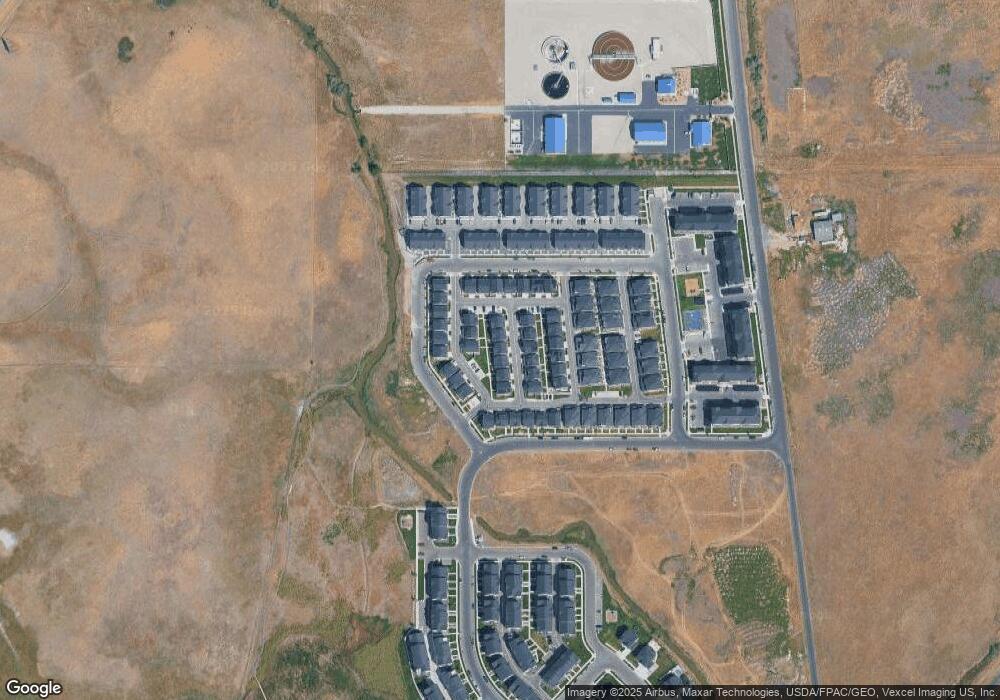1724 N 1260 E Payson, UT 84651
Estimated Value: $422,000 - $442,000
3
Beds
3
Baths
1,684
Sq Ft
$258/Sq Ft
Est. Value
About This Home
This home is located at 1724 N 1260 E, Payson, UT 84651 and is currently estimated at $434,080, approximately $257 per square foot. 1724 N 1260 E is a home located in Utah County with nearby schools including Barnett Elementary School, Salem Junior High School, and Valley View Middle School.
Ownership History
Date
Name
Owned For
Owner Type
Purchase Details
Closed on
Dec 16, 2021
Sold by
Fieldstone Arrowhead Cottages Llc
Bought by
Dompeling Frances L and Dompeling Albert J
Current Estimated Value
Purchase Details
Closed on
Oct 7, 2020
Sold by
Highland View Llc
Bought by
Arrowhead Development Group Llc
Create a Home Valuation Report for This Property
The Home Valuation Report is an in-depth analysis detailing your home's value as well as a comparison with similar homes in the area
Home Values in the Area
Average Home Value in this Area
Purchase History
| Date | Buyer | Sale Price | Title Company |
|---|---|---|---|
| Dompeling Frances L | -- | Bartlett Title | |
| Arrowhead Development Group Llc | -- | Utah First Title Ins Agcy |
Source: Public Records
Map
Nearby Homes
- 1282 1700 N
- 1729 N 1280 E
- 1296 E 1670 N
- 1279 E 1670 N
- 1301 E 1670 N
- 1302 E 1670 N Unit 908
- 1302 E 1670 N
- 1303 E 1670 N
- 1782 N 1240 E
- 1304 E 1670 N
- 1304 E 1670 N Unit 907
- 1338 E 1670 N
- 1338 E 1670 N Unit 820
- 1339 E 1670 N Unit 818
- 1339 E 1670 N
- 1332 1670 N
- 1333 E 1670 N Unit 816
- 1334 1670 N
- 1336 E 1670 N Unit 821
- 1337 E 1670 N
- 1724 N 1260 E Unit 138
- 1732 N 1260 E Unit 138
- 1732 N 1260 E Unit 139
- 1718 N 1260 E
- 1725 N 1230 E
- 1714 N 1260 E Unit 136
- 1736 N 1260 E Unit 140
- 1736 N 1260 E
- 1731 N 1230 E Unit 142
- 1733 N 1260 E
- 1733 N 1260 E Unit 130
- 1719 N 1260 E Unit 132
- 1737 N 1230 E Unit 141
- 1739 N 1260 E Unit 129
- 1708 N 1260 E
- 1713 N 1260 E
- 1712 N 1230 E Unit 114
- 1716 N 1230 E Unit 115
- 1707 N 1260 E
- 1706 N 1230 E
Your Personal Tour Guide
Ask me questions while you tour the home.
