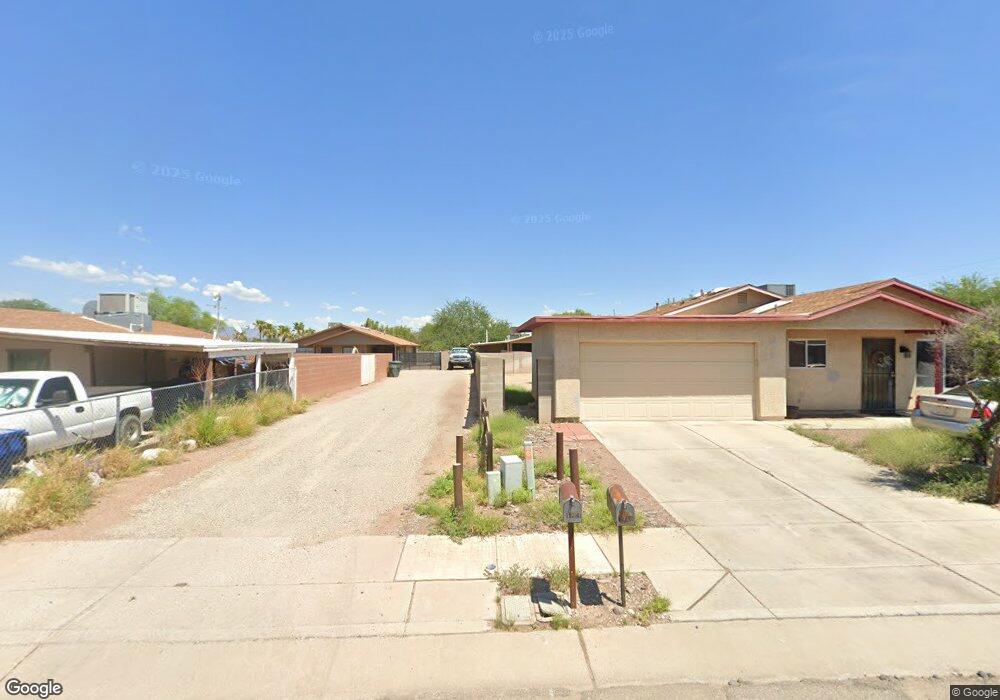1724 N Dragoon St Tucson, AZ 85745
Ward 1 NeighborhoodEstimated Value: $203,000 - $260,678
--
Bed
2
Baths
960
Sq Ft
$243/Sq Ft
Est. Value
About This Home
This home is located at 1724 N Dragoon St, Tucson, AZ 85745 and is currently estimated at $232,920, approximately $242 per square foot. 1724 N Dragoon St is a home located in Pima County with nearby schools including Mansfeld Middle School, Tucson High Magnet School, and Nosotros Academy.
Ownership History
Date
Name
Owned For
Owner Type
Purchase Details
Closed on
Apr 4, 2007
Sold by
Frey Ronald E
Bought by
Frey Jeremy J
Current Estimated Value
Home Financials for this Owner
Home Financials are based on the most recent Mortgage that was taken out on this home.
Original Mortgage
$136,000
Outstanding Balance
$82,139
Interest Rate
6.13%
Mortgage Type
Unknown
Estimated Equity
$150,781
Purchase Details
Closed on
Oct 26, 2004
Sold by
Torres Ana D
Bought by
Frey Ronald E and Frey Jeremy J
Home Financials for this Owner
Home Financials are based on the most recent Mortgage that was taken out on this home.
Original Mortgage
$97,132
Interest Rate
5.69%
Mortgage Type
FHA
Purchase Details
Closed on
Oct 22, 2004
Sold by
Frey Joanne
Bought by
Frey Ronald E
Home Financials for this Owner
Home Financials are based on the most recent Mortgage that was taken out on this home.
Original Mortgage
$97,132
Interest Rate
5.69%
Mortgage Type
FHA
Purchase Details
Closed on
Aug 12, 2004
Sold by
Torres Miguel J
Bought by
Torres Ana D
Purchase Details
Closed on
Feb 1, 1996
Sold by
Pima Valley Development Inc
Bought by
Torres Miguel J and Torres Ana D
Home Financials for this Owner
Home Financials are based on the most recent Mortgage that was taken out on this home.
Original Mortgage
$63,550
Interest Rate
7.25%
Mortgage Type
New Conventional
Create a Home Valuation Report for This Property
The Home Valuation Report is an in-depth analysis detailing your home's value as well as a comparison with similar homes in the area
Home Values in the Area
Average Home Value in this Area
Purchase History
| Date | Buyer | Sale Price | Title Company |
|---|---|---|---|
| Frey Jeremy J | -- | Ticor | |
| Frey Ronald E | $98,000 | -- | |
| Frey Ronald E | $98,000 | -- | |
| Frey Ronald E | -- | -- | |
| Torres Ana D | -- | -- | |
| Torres Ana D | -- | -- | |
| Torres Miguel J | $66,910 | -- |
Source: Public Records
Mortgage History
| Date | Status | Borrower | Loan Amount |
|---|---|---|---|
| Open | Frey Jeremy J | $136,000 | |
| Previous Owner | Frey Ronald E | $97,132 | |
| Previous Owner | Torres Miguel J | $63,550 |
Source: Public Records
Tax History Compared to Growth
Tax History
| Year | Tax Paid | Tax Assessment Tax Assessment Total Assessment is a certain percentage of the fair market value that is determined by local assessors to be the total taxable value of land and additions on the property. | Land | Improvement |
|---|---|---|---|---|
| 2025 | $1,293 | $9,777 | -- | -- |
| 2024 | $1,241 | $9,311 | -- | -- |
| 2023 | $1,176 | $8,868 | $0 | $0 |
| 2022 | $1,176 | $8,446 | $0 | $0 |
| 2021 | $1,170 | $7,661 | $0 | $0 |
| 2020 | $1,134 | $7,661 | $0 | $0 |
| 2019 | $1,119 | $9,280 | $0 | $0 |
| 2018 | $1,094 | $6,617 | $0 | $0 |
| 2017 | $1,088 | $6,617 | $0 | $0 |
| 2016 | $1,051 | $6,302 | $0 | $0 |
| 2015 | $1,018 | $6,002 | $0 | $0 |
Source: Public Records
Map
Nearby Homes
- 1508 W Riverview Blvd
- 1750 W Riverview Blvd Unit 1
- 1349 W Hualpai Rd
- 1930 W Waverly St
- 1501 N Yavapai St Unit 132
- 1621 N Monroe Crescent
- 1611 W Delaware St
- 1358 N Apache Dr
- 1323 W Speedway Blvd
- 1356 W Delaware St
- 2441 N Jordan Dr
- 1231 W Ontario St Unit n/a
- 706 N Silverbell Rd
- 1014 N Grande Ave
- 2160 W Ironwood Ridge Dr
- 810 N Camino Santiago Unit 6
- 1382 N Thunder Ridge Dr
- 2567 N Jordan Dr
- 1333 N Thunder Ridge Dr
- 1027 W Speedway Blvd
- 1728 N Dragoon St
- 1716 N Dragoon St
- 1734 N Dragoon St
- 1746 N Dragoon St
- 1622 W El Rio Dr
- 1740 N Dragoon St
- 1752 N Dragoon St
- 1758 N Dragoon St
- 1725 N Aztec Ave
- 1735 W Elm St
- 1737 W Elm St
- 1727 W Elm St
- 1770 N Dragoon St
- 1725 W Elm St
- 1703 N Dragoon St
- 1764 N Dragoon St
- 1755 W Elm St
- 1710 W Lester St
- 1712 W Lester St
- 1776 N Dragoon St
