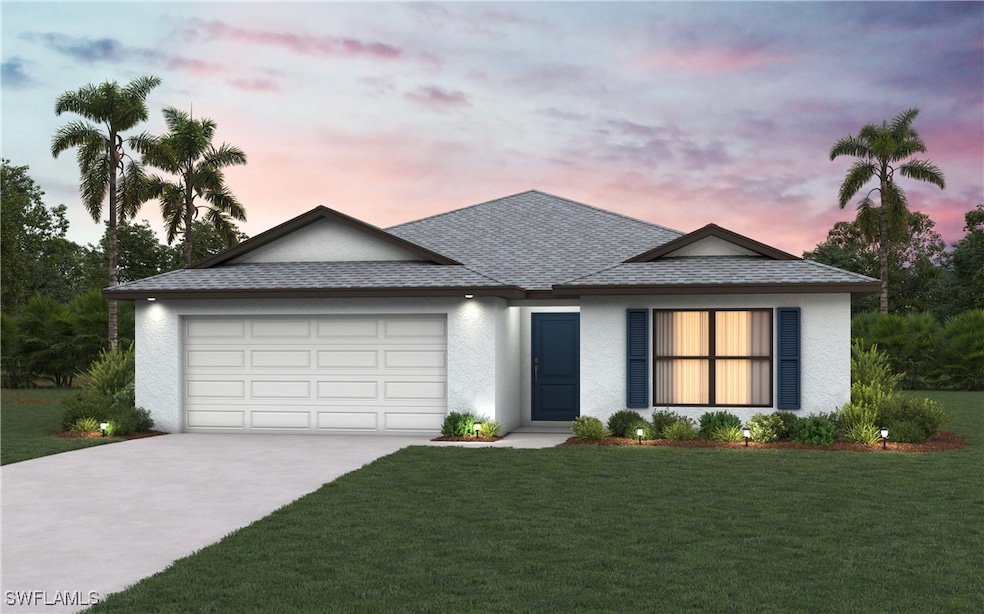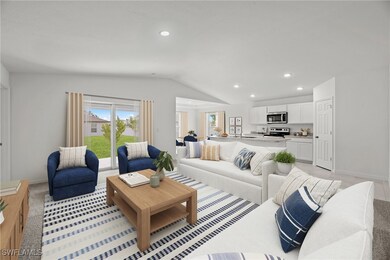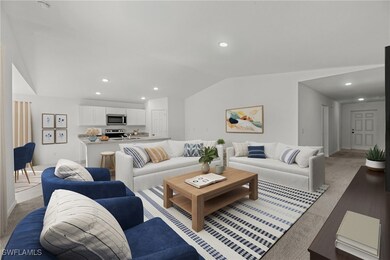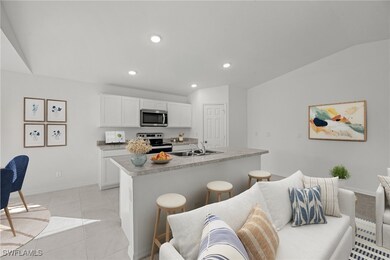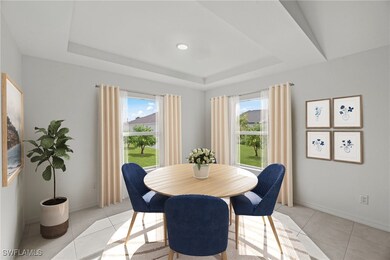
1724 NW 2nd Ave Cape Coral, FL 33993
Pelican NeighborhoodEstimated payment $1,851/month
Highlights
- Cathedral Ceiling
- Great Room
- Porch
- Cape Elementary School Rated A-
- No HOA
- 2 Car Attached Garage
About This Home
NEW CONSTRUCTION WITH WARRANTY! The Gasparilla is a spacious home with 1,810 sq ft of living area featuring an open great room with vaulted ceiling and sliding glass doors to the covered lanai, kitchen with a large freestanding island and walk-in pantry, and dining room with tray ceiling that creates a generous space for gathering and entertaining. You’ll love the expansive primary suite with its large walk-in closet and private bathroom boasting a dual-sink vanity, linen closet, and large shower. At the front of the home, two bedrooms share the guest bathroom. The fourth bedroom is ideal for additional guests or a private home office or retreat. This home boasts hurricane-impact windows and doors, designer cabinetry in the kitchen and bathrooms, a stainless steel range, microwave, and dishwasher, and an attached two-car garage. Renderings, photos & virtual tour are of a like model and are used for display purposes only. Colors and finishes may vary. Builder Incentive available towards closings costs, pre-paids, or rate buy down using a preferred lender and CAH-Title. LIMITED TIME OFFER: 4.99% FHA/VA loans fixed rate available on select homes.
Home Details
Home Type
- Single Family
Est. Annual Taxes
- $1,004
Year Built
- Built in 2025 | Under Construction
Lot Details
- 10,019 Sq Ft Lot
- Lot Dimensions are 80 x 125 x 80 x 125
- East Facing Home
- Rectangular Lot
- Property is zoned MR
Parking
- 2 Car Attached Garage
Home Design
- Shingle Roof
- Stucco
Interior Spaces
- 1,810 Sq Ft Home
- 1-Story Property
- Cathedral Ceiling
- Great Room
- Combination Dining and Living Room
- Washer and Dryer Hookup
Kitchen
- Range
- Microwave
- Dishwasher
- Kitchen Island
Flooring
- Carpet
- Tile
Bedrooms and Bathrooms
- 4 Bedrooms
- 2 Full Bathrooms
- Dual Sinks
- Shower Only
- Separate Shower
Home Security
- Impact Glass
- High Impact Door
- Fire and Smoke Detector
Outdoor Features
- Open Patio
- Porch
Utilities
- Central Heating and Cooling System
- Well
- Septic Tank
- Cable TV Available
Community Details
- No Home Owners Association
- Cape Coral Subdivision
Listing and Financial Details
- Legal Lot and Block 61 / 2699
- Assessor Parcel Number 35-43-23-C3-02699.0610
Map
Home Values in the Area
Average Home Value in this Area
Tax History
| Year | Tax Paid | Tax Assessment Tax Assessment Total Assessment is a certain percentage of the fair market value that is determined by local assessors to be the total taxable value of land and additions on the property. | Land | Improvement |
|---|---|---|---|---|
| 2024 | $1,004 | $32,138 | $32,138 | -- |
| 2023 | $1,017 | $35,782 | $35,782 | $0 |
| 2022 | $577 | $9,000 | $9,000 | $0 |
| 2021 | $511 | $9,000 | $9,000 | $0 |
| 2020 | $495 | $9,200 | $9,200 | $0 |
| 2019 | $480 | $10,500 | $10,500 | $0 |
| 2018 | $469 | $10,500 | $10,500 | $0 |
| 2017 | $438 | $10,821 | $10,821 | $0 |
| 2016 | $383 | $6,800 | $6,800 | $0 |
| 2015 | $331 | $6,300 | $6,300 | $0 |
| 2014 | -- | $5,640 | $5,640 | $0 |
| 2013 | -- | $3,900 | $3,900 | $0 |
Property History
| Date | Event | Price | Change | Sq Ft Price |
|---|---|---|---|---|
| 08/26/2025 08/26/25 | Sold | $326,990 | 0.0% | $181 / Sq Ft |
| 08/21/2025 08/21/25 | Off Market | $326,990 | -- | -- |
| 07/19/2025 07/19/25 | For Sale | $326,990 | +626.8% | $181 / Sq Ft |
| 04/29/2022 04/29/22 | Sold | $44,990 | -10.0% | -- |
| 03/21/2022 03/21/22 | Pending | -- | -- | -- |
| 03/14/2022 03/14/22 | For Sale | $49,990 | -- | -- |
Purchase History
| Date | Type | Sale Price | Title Company |
|---|---|---|---|
| Special Warranty Deed | $13,500 | Attorney | |
| Warranty Deed | $2,003,000 | Bay Breeze Title Svcs Llc | |
| Warranty Deed | $90,000 | First Home Title |
Similar Homes in Cape Coral, FL
Source: Florida Gulf Coast Multiple Listing Service
MLS Number: 225062787
APN: 35-43-23-C3-02699.0610
- 2111 + 2113 NW 2nd Place
- 2248 NW 2nd Place
- 1736 NW 2nd Place
- 1723 NW 3rd Ave
- 1801 NW 3rd Ave
- 1712 NW 1st Ave
- 2009 NW 1st Ave
- 2212 NW 1st Ave
- 1817 NW 1st Place
- 1825 NW 3rd Ave
- 1824 NW 1st Place
- 308 NW 18th St
- 206 NW 3rd Ave
- 1902 NW 2nd Place
- 1713 NW 1st Ave
- 1634 NW 1st Ave
- 3219 NW 3rd Place
- 710 NW 3rd Place
- 1633 NW 3rd Place
- 1626 NW 3rd Ave
