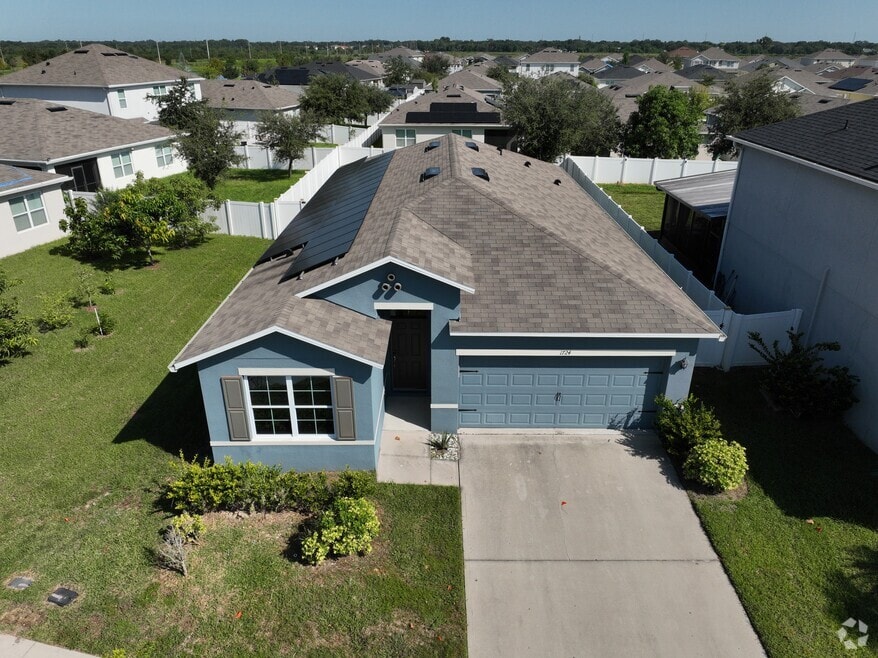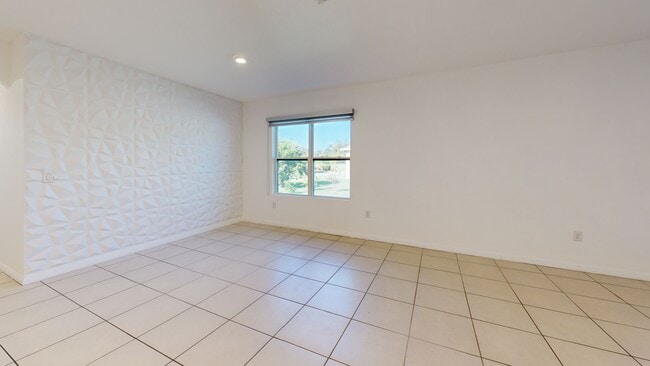
1724 Ranger Highlands Rd Kindred, FL 34744
Neo City NeighborhoodEstimated payment $2,512/month
Highlights
- Fitness Center
- Open Floorplan
- Sun or Florida Room
- Solar Power System
- Clubhouse
- High Ceiling
About This Home
MOTIVATED SELLER! BRING ALL OFFERS! BEST DEAL IN THE AREA!! MUST CLOSE ASAP! Welcome to the home that makes you STOP and say "YES" after a lot of online house scrolling! Step into effortless living in this beautifully designed 4-bedroom, 2-bathroom, 2-car garage, one-story home located in the highly sought-after Kindred community. With over 1,900 square feet of open-concept living space, this home features a beautiful chef's kitchen with a large center island, beautiful backsplash, spacious pantry, and plenty of cabinet storage space. The dining area steals the show with a designer 3D accent wall - a true statement piece at the center of the home! There are gorgeous adjustable custom shades in the living room and dining room and the same shades in the primary suite also have a blackout shade for the perfect deep sleep or afternoon cat nap! The spacious primary suite offers an en-suite bathroom with dual sinks, a walk-in shower, and a huge walk-in closet. The three additional bedrooms and full bathroom are located on the other side of the home for added privacy and provide flexibility for guests, home office, or a growing family.
Enjoy extra square footage with a bonus Florida sunroom that brings in natural light and provides the perfect flex space—ideal for a morning coffee, playroom, or an office. Out back, relax in your fully fenced backyard complete with patio paver area paver sidewalks that wrap around the back and sides of the home. Such a perfect spot for entertaining, grilling, or just soaking in the Florida sunshine.
This home is also equipped with energy-saving solar panels, lots of bright recessed lighting, storage closets throughout, spacious Laundry room off kitchen, and an added door in the front hallway for additional privacy for guest bedrooms.
As a resident of the Kindred community, you'll have access to an abundance of amenities including resort-style pools, pickleball and tennis courts, fitness centers, playgrounds, dog park, walking and biking trails, picnic areas, and lush open spaces. The beautiful resort-style community pool is perfect for lounging or swimming laps, while the playground provides a fun and safe space to play. Located in a prime area in Central Florida, this home offers the perfect blend of tranquility and convenience. You’ll be just minutes away from shopping, dining, entertainment, schools, hospitals, Orlando International Airport and major highways, with easy access to all the world-renowned attractions of Central Florida, including Walt Disney World, Universal Studios, and SeaWorld. Whether you’re relaxing at home or exploring everything the area has to offer, this property provides the ideal setting for comfortable, modern living. This home is also conveniently located approximately 17 miles from Lake Nona and Medical City, 4 miles from NeoCity, 23 miles from Walt Disney World, 21 miles from Universal Studios Florida, and 16 miles from SeaWorld Orlando. A brand-new K-8 school is scheduled to open within the community in 2025, offering added convenience for residents. Don’t miss the opportunity to own this incredible home in the vibrant Kindred Community - Contact the Listing Agent and schedule your showing today!
Listing Agent
444 REALTY GROUP LLC Brokerage Phone: 813-318-1721 License #3147653 Listed on: 07/19/2025
Home Details
Home Type
- Single Family
Est. Annual Taxes
- $5,835
Year Built
- Built in 2018
Lot Details
- 6,277 Sq Ft Lot
- South Facing Home
- Vinyl Fence
- Mature Landscaping
- Metered Sprinkler System
- Landscaped with Trees
- Property is zoned 0111
HOA Fees
- $11 Monthly HOA Fees
Parking
- 2 Car Attached Garage
Home Design
- Slab Foundation
- Shingle Roof
- Block Exterior
- Stucco
Interior Spaces
- 1,910 Sq Ft Home
- 1-Story Property
- Open Floorplan
- High Ceiling
- Ceiling Fan
- Recessed Lighting
- Shades
- Blinds
- Sliding Doors
- Family Room Off Kitchen
- Combination Dining and Living Room
- Sun or Florida Room
Kitchen
- Range
- Microwave
- Dishwasher
Flooring
- Carpet
- Ceramic Tile
- Luxury Vinyl Tile
Bedrooms and Bathrooms
- 4 Bedrooms
- Split Bedroom Floorplan
- En-Suite Bathroom
- Walk-In Closet
- 2 Full Bathrooms
Laundry
- Laundry Room
- Dryer
- Washer
Eco-Friendly Details
- Solar Power System
Outdoor Features
- Covered Patio or Porch
- Rain Gutters
Schools
- Neptune Elementary School
- Neptune Middle School
- Gateway High School
Utilities
- Central Heating and Cooling System
- Ductless Heating Or Cooling System
- Thermostat
- High Speed Internet
- Cable TV Available
Listing and Financial Details
- Visit Down Payment Resource Website
- Legal Lot and Block 526 / 00/00
- Assessor Parcel Number 36-25-29-3614-0001-5260
- $2,595 per year additional tax assessments
Community Details
Overview
- Artemis Lifestyles/Paul Almonte Association, Phone Number (407) 705-2190
- Visit Association Website
- Built by DR Horton
- Kindred Ph 1D Subdivision
- The community has rules related to deed restrictions
Amenities
- Clubhouse
- Community Mailbox
Recreation
- Tennis Courts
- Pickleball Courts
- Community Playground
- Fitness Center
- Community Pool
- Community Spa
- Park
- Dog Park
3D Interior and Exterior Tours
Floorplan
Map
Home Values in the Area
Average Home Value in this Area
Tax History
| Year | Tax Paid | Tax Assessment Tax Assessment Total Assessment is a certain percentage of the fair market value that is determined by local assessors to be the total taxable value of land and additions on the property. | Land | Improvement |
|---|---|---|---|---|
| 2024 | $5,563 | $229,306 | -- | -- |
| 2023 | $5,563 | $222,628 | $0 | $0 |
| 2022 | $5,335 | $216,144 | $0 | $0 |
| 2021 | $5,074 | $209,849 | $0 | $0 |
| 2020 | $4,783 | $206,952 | $0 | $0 |
| 2019 | $4,738 | $202,300 | $30,000 | $172,300 |
| 2018 | $2,091 | $30,000 | $30,000 | $0 |
Property History
| Date | Event | Price | List to Sale | Price per Sq Ft |
|---|---|---|---|---|
| 08/28/2025 08/28/25 | Price Changed | $385,000 | -1.3% | $202 / Sq Ft |
| 07/19/2025 07/19/25 | For Sale | $389,900 | -- | $204 / Sq Ft |
Purchase History
| Date | Type | Sale Price | Title Company |
|---|---|---|---|
| Special Warranty Deed | $250,590 | Dhi Title Of Florida Inc |
Mortgage History
| Date | Status | Loan Amount | Loan Type |
|---|---|---|---|
| Open | $246,050 | FHA |
About the Listing Agent

Hello! I'm Danielle Angel, a Florida native, Licensed Real Estate Broker/REALTOR and Owner of 444 Realty Group, LLC, celebrating my 20th year in the Florida real estate market.
I have lived in the Tampa Bay area my entire life and truly enjoy the dynamic world of real estate and helping buyers and sellers accomplish their goals.
At 444 Realty Group, LLC, we specialize in providing exceptional service to residential, commercial, multifamily, and land real estate clients across the
Danielle's Other Listings
Source: Stellar MLS
MLS Number: TB8408985
APN: 36-25-29-3614-0001-5260
- 1765 Brockridge Rd
- 1807 Partin Terrace Rd
- 1433 Riverboat Dr
- 1823 Veterans Dr
- 1828 Partin Terrace Rd
- 1799 Ranger Highlands Rd
- 1759 Copinger Terrace
- 1882 Rustic Falls Dr
- 1451 Powell Ln
- 1895 Hickory Bluff Rd
- 1521 Gants Cir
- 1525 Gants Cir
- 1565 Diamond Loop Dr
- 1832 Katz Crossing Dr
- 1797 Red Canyon Dr
- 1550 Sepal St
- 1565 Leaf Ln
- 1514 Diamond Loop Dr
- 1868 Katz Crossing Dr
- 1764 Stamen Dr
- 1425 Tawny Ridge Rd
- 1426 Riverboat Dr
- 1820 Veterans Dr
- 1866 Cassidy Knoll Dr
- 1804 Katz Crossing Dr
- 1797 Red Canyon Dr
- 1839 Wild Rye Way
- 1882 Red Canyon Dr
- 1408 Diamond Loop Dr
- 1937 Arbor Mill Ln
- 1675 Cross Prairie Pkwy
- 1517 Southbury Dr
- 1785 Lisa Ln
- 1587 Candlefire Row
- 1959 Cacutta Way
- 1975 Cacutta Way
- 1671 Anorada Blvd
- 1848 Tohoqua Blvd
- 1989 Egret Meadows Ave
- 1001 Aultman Rd





