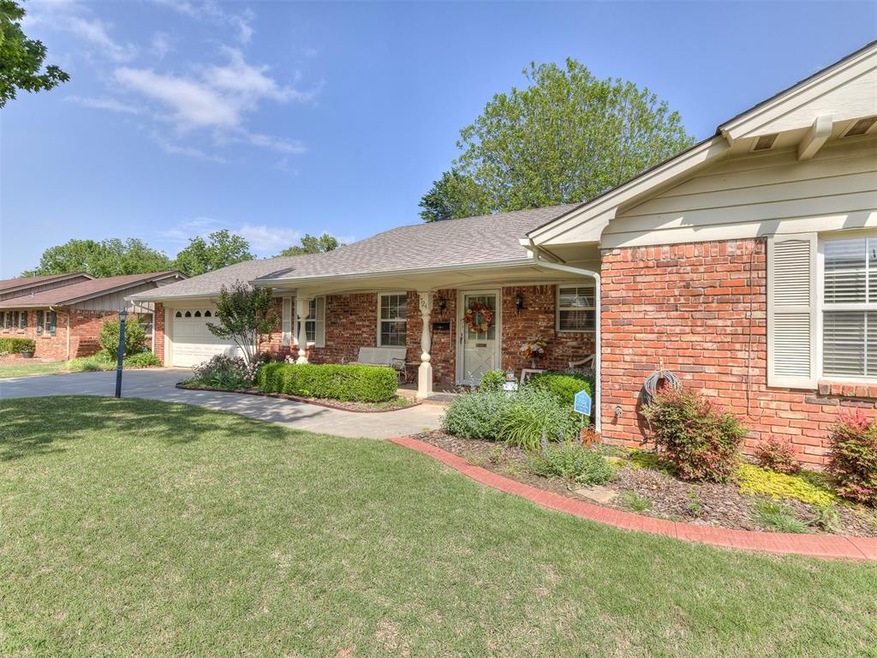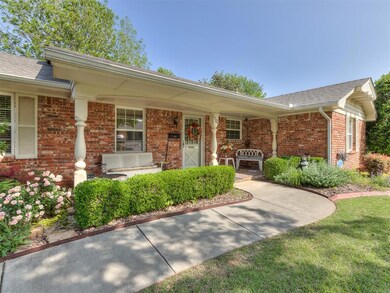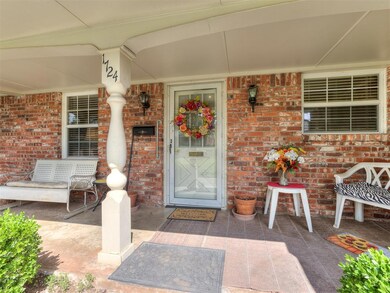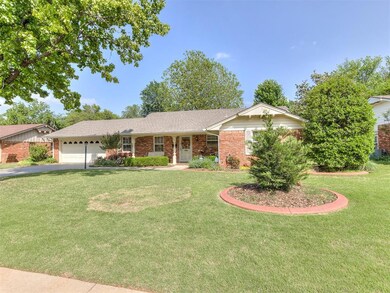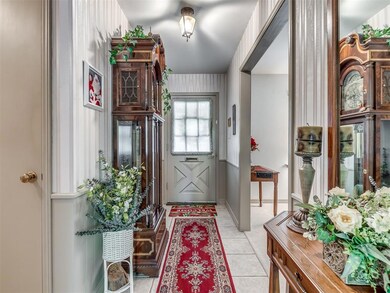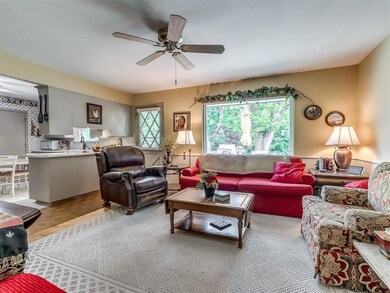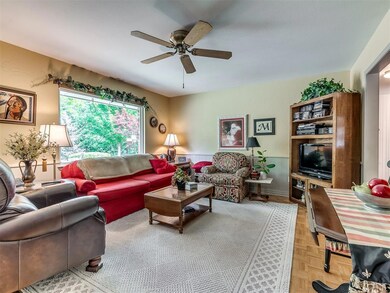
1724 S Rankin St Edmond, OK 73013
Henderson Hills-Willow Creek NeighborhoodHighlights
- 0.45 Acre Lot
- Colonial Architecture
- Utility Room in Garage
- Orvis Risner Elementary School Rated A
- Wood Flooring
- 2 Car Attached Garage
About This Home
As of November 2024BACK ON THE MARKET .45 ACRES OF GORGEOUS LANDSCAPED FRONT AND BACK YARD & OVERSIZED CONCRETE PATIO SURROUNDED WITH BRICK WALL, LOG FENCE, STONE TABLE, JAPANESE/AUGUST/BURGUNDY MAPLE & PECAN TREES, STONE WALKWAY, PEPPERED WITH FLOWER GARDENS, TO TIERED PRIVATE MEDIATION SPOT, THAT BACKS UP TO FOREST. ADORABLE COTTAGE! UPDATED, WELL KEPT 3 BED/2BATH/2 LIVING RM/2 CAR GARAGE. NEW& UPGRADES: HVAC REPLACED IN 6/2024, ROOF 2019, DRIVEWAY, AUTO SENSORED PORCH LIGHTS, NEW CARPET 2021, HOT-WATER TANK 2010, ELECTRIC BOX & SPRINKLER BOX 2024, INTERIOR/EXTERIOR PAINT, ATTIC INSULATION & STAIRS 2001, HVAC/FURNACE REPLACE & COILS 1996,AC CENTRAL BOARD REPLACED 2010 (HVAC HAS YEARLY MONITORING), ALL EXTERIOR SEWER LINES REPLACE 1996, WINDOWS 2003, 04/05 REMODELED BATHROOMS, NEW PLUGS & SWITCHES 2011. LG KITCHEN W/OVEN& STOVE, TILE FLOOR & GARAGE PANTRY, OPENS TO FAMILY ROOM WITH PARKA WOOD FLOORS, FAN, LG PICTURE WINDOW W/ELECTRIC ROMAN SHADE (HAS DEGREES OF SUNLIGHT FUNCTIONALITY). 2ND LIVING AREA IS LG W/FAN, CARPET & LIGHT CONTROLLED LAMP OUTLETS. MASTER: FULL BATH W/SHOWER, FAN, CARPET AND WALK-IN CLOSET. 2ND & 3RD BEDROOMS HAVE FANS, CARPET AND BI-FOLD CLOSETS. ALL 3 SCHOOLS IN NEIGHBORHOOD WITHIN WALKING DISTANCE. CLOSE TO KILPATRIC, SHOPPING & I-35. PERFECT FOR ANY FAMILY ON 1/2 AN ACRE MOL. HVAC DUCTS AND PLENUM TO BE SEALED BEFORE CLOSING. SELLER SELLING HOME "AS IS".
Home Details
Home Type
- Single Family
Est. Annual Taxes
- $1,604
Year Built
- Built in 1960
Lot Details
- 0.45 Acre Lot
- Interior Lot
- Sprinkler System
Parking
- 2 Car Attached Garage
- Garage Door Opener
Home Design
- Colonial Architecture
- Slab Foundation
- Brick Frame
- Composition Roof
Interior Spaces
- 1,434 Sq Ft Home
- 1-Story Property
- Woodwork
- Ceiling Fan
- Utility Room in Garage
Kitchen
- Built-In Oven
- Electric Oven
- Built-In Range
- Dishwasher
- Disposal
Flooring
- Wood
- Carpet
Bedrooms and Bathrooms
- 3 Bedrooms
- 2 Full Bathrooms
Home Security
- Home Security System
- Storm Windows
- Storm Doors
- Fire and Smoke Detector
Outdoor Features
- Open Patio
- Outbuilding
Schools
- Orvis Risner Elementary School
- Cimarron Middle School
- Memorial High School
Utilities
- Central Heating and Cooling System
- Water Heater
Listing and Financial Details
- Legal Lot and Block 34 / 11
Ownership History
Purchase Details
Home Financials for this Owner
Home Financials are based on the most recent Mortgage that was taken out on this home.Similar Homes in Edmond, OK
Home Values in the Area
Average Home Value in this Area
Purchase History
| Date | Type | Sale Price | Title Company |
|---|---|---|---|
| Warranty Deed | $239,000 | Chicago Title |
Mortgage History
| Date | Status | Loan Amount | Loan Type |
|---|---|---|---|
| Open | $231,830 | New Conventional | |
| Previous Owner | $50,000 | New Conventional | |
| Previous Owner | $25,000 | New Conventional | |
| Previous Owner | $100,000 | New Conventional |
Property History
| Date | Event | Price | Change | Sq Ft Price |
|---|---|---|---|---|
| 11/22/2024 11/22/24 | Sold | $238,000 | -4.8% | $166 / Sq Ft |
| 08/27/2024 08/27/24 | Pending | -- | -- | -- |
| 08/26/2024 08/26/24 | Price Changed | $250,000 | -3.8% | $174 / Sq Ft |
| 08/14/2024 08/14/24 | Price Changed | $260,000 | -3.7% | $181 / Sq Ft |
| 08/05/2024 08/05/24 | Price Changed | $270,000 | -1.8% | $188 / Sq Ft |
| 08/01/2024 08/01/24 | For Sale | $275,000 | 0.0% | $192 / Sq Ft |
| 07/16/2024 07/16/24 | Pending | -- | -- | -- |
| 06/30/2024 06/30/24 | For Sale | $275,000 | 0.0% | $192 / Sq Ft |
| 06/25/2024 06/25/24 | Off Market | $275,000 | -- | -- |
| 06/15/2024 06/15/24 | For Sale | $275,000 | 0.0% | $192 / Sq Ft |
| 05/30/2024 05/30/24 | Pending | -- | -- | -- |
| 05/22/2024 05/22/24 | Price Changed | $275,000 | -3.5% | $192 / Sq Ft |
| 05/01/2024 05/01/24 | For Sale | $285,000 | -- | $199 / Sq Ft |
Tax History Compared to Growth
Tax History
| Year | Tax Paid | Tax Assessment Tax Assessment Total Assessment is a certain percentage of the fair market value that is determined by local assessors to be the total taxable value of land and additions on the property. | Land | Improvement |
|---|---|---|---|---|
| 2024 | $1,604 | $16,877 | $3,878 | $12,999 |
| 2023 | $1,604 | $16,385 | $3,846 | $12,539 |
| 2022 | $1,560 | $15,907 | $4,442 | $11,465 |
| 2021 | $1,504 | $15,444 | $4,577 | $10,867 |
| 2020 | $1,475 | $14,995 | $4,701 | $10,294 |
| 2019 | $1,436 | $14,559 | $4,452 | $10,107 |
| 2018 | $1,400 | $14,135 | $0 | $0 |
| 2017 | $1,414 | $14,332 | $4,440 | $9,892 |
| 2016 | $1,367 | $13,914 | $4,464 | $9,450 |
| 2015 | $1,325 | $13,533 | $4,094 | $9,439 |
| 2014 | $1,282 | $13,139 | $4,115 | $9,024 |
Agents Affiliated with this Home
-
Christina Sagehorn

Seller's Agent in 2024
Christina Sagehorn
Oak N Ivy Realty
(405) 513-0111
1 in this area
133 Total Sales
-
Karla Beatty

Buyer's Agent in 2024
Karla Beatty
Homestead + Co
(405) 640-3941
1 in this area
30 Total Sales
Map
Source: MLSOK
MLS Number: 1112327
APN: 182403245
- 1715 Edgewood Dr
- 1813 Edgewood Dr
- 605 Reynolds Rd
- 1801 Hardy Dr
- 1800 Michael Dr
- 308 Reynolds Rd
- 323 E 14th St
- 615 Ridgecrest Rd
- 501 Ridgecrest Rd
- 1404 Mary Lee Ln
- 1301 Frontier Ln
- 516 Ridgecrest Rd
- 216 Tullahoma Dr
- 320 E 13th St
- 209 Ridgecrest Rd
- 2620 Edgewood Dr
- 623 E 27th St
- 46 E 14th St
- 2000 Willow Creek Rd
- 121 Elwood Dr
