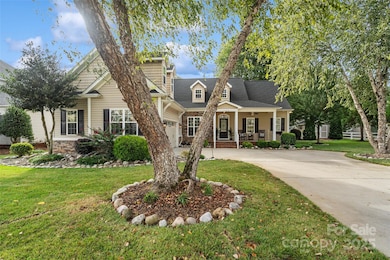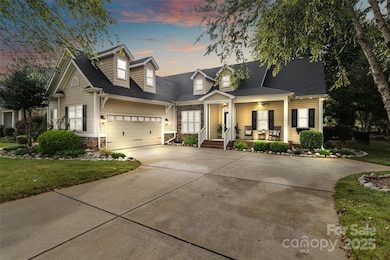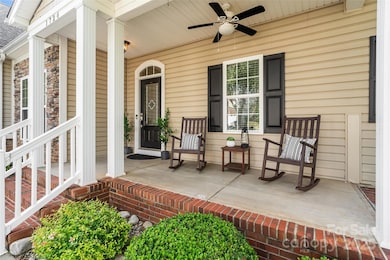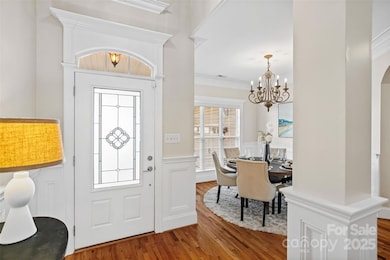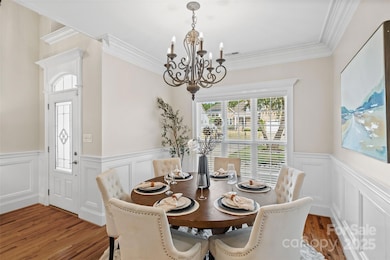1724 Townsend Ln Rock Hill, SC 29730
Estimated payment $2,857/month
Highlights
- Wood Flooring
- Front Porch
- Walk-In Closet
- Community Pool
- 2 Car Attached Garage
- Patio
About This Home
Set on an oversized lot and a half, this exceptional home offers a rare combination of abundant outdoor space and unbeatable convenience. You simply won’t find another property with this much room to spread out—just minutes from I-77, shopping, and dining. From the moment you arrive, this home makes a lasting impression. A charming Southern-style front porch welcomes you before you even step inside. Once indoors, you're greeted by an airy, sun-drenched interior, enhanced by large windows, detailed trim work, and soaring ceilings that create a sense of openness and elegance. The versatile floor plan is designed for modern living, featuring a spacious primary suite and two guest bedrooms on the main level. Upstairs, you'll find a large bonus room with its own full bathroom—perfect for a guest suite, home office, or media room. Step outside to enjoy your private oasis. Savor your morning coffee on the back porch overlooking the lush, landscaped yard, or gather with friends around the cozy fire pit on crisp fall evenings. And there's more—summer days are made for relaxing at the immaculate neighborhood pool, just a short stroll away.
Listing Agent
EXP Realty LLC Rock Hill Brokerage Email: kseger@signaturehg.com License #98471 Listed on: 09/11/2025

Home Details
Home Type
- Single Family
Est. Annual Taxes
- $3,076
Year Built
- Built in 2006
Lot Details
- Back Yard Fenced
- Level Lot
- Irrigation
- Property is zoned MF-15
HOA Fees
- $57 Monthly HOA Fees
Parking
- 2 Car Attached Garage
Home Design
- Architectural Shingle Roof
- Vinyl Siding
- Stone Veneer
Interior Spaces
- Gas Fireplace
- Family Room with Fireplace
- Crawl Space
- Carbon Monoxide Detectors
Kitchen
- Built-In Oven
- Electric Cooktop
- Range Hood
- Microwave
- Dishwasher
- Disposal
Flooring
- Wood
- Laminate
- Tile
Bedrooms and Bathrooms
- Walk-In Closet
- 3 Full Bathrooms
Laundry
- Laundry Room
- Gas Dryer Hookup
Outdoor Features
- Patio
- Fire Pit
- Shed
- Front Porch
Schools
- Belleview Elementary School
- Castle Heights Middle School
- Rock Hill High School
Utilities
- Forced Air Heating and Cooling System
- Vented Exhaust Fan
- Heating System Uses Natural Gas
- Gas Water Heater
- Cable TV Available
Listing and Financial Details
- Assessor Parcel Number 669-09-01-116
Community Details
Overview
- Association Management Group Association, Phone Number (704) 897-8780
- Seven Oaks Subdivision
- Mandatory home owners association
Recreation
- Community Pool
- Trails
Map
Home Values in the Area
Average Home Value in this Area
Tax History
| Year | Tax Paid | Tax Assessment Tax Assessment Total Assessment is a certain percentage of the fair market value that is determined by local assessors to be the total taxable value of land and additions on the property. | Land | Improvement |
|---|---|---|---|---|
| 2024 | $3,076 | $14,020 | $1,800 | $12,220 |
| 2023 | $3,084 | $14,020 | $1,800 | $12,220 |
| 2022 | $3,105 | $14,020 | $1,800 | $12,220 |
| 2021 | -- | $10,350 | $1,800 | $8,550 |
| 2020 | $2,298 | $10,350 | $0 | $0 |
| 2019 | $2,212 | $9,660 | $0 | $0 |
| 2018 | $2,209 | $9,660 | $0 | $0 |
| 2017 | $2,128 | $9,660 | $0 | $0 |
| 2016 | $2,109 | $9,660 | $0 | $0 |
| 2014 | $2,030 | $9,660 | $1,400 | $8,260 |
| 2013 | $2,030 | $9,660 | $1,400 | $8,260 |
Property History
| Date | Event | Price | List to Sale | Price per Sq Ft | Prior Sale |
|---|---|---|---|---|---|
| 10/28/2025 10/28/25 | Price Changed | $485,000 | -1.0% | $222 / Sq Ft | |
| 10/10/2025 10/10/25 | Price Changed | $490,000 | -1.8% | $225 / Sq Ft | |
| 09/11/2025 09/11/25 | For Sale | $499,000 | +26.3% | $229 / Sq Ft | |
| 06/24/2021 06/24/21 | Sold | $395,000 | 0.0% | $166 / Sq Ft | View Prior Sale |
| 05/10/2021 05/10/21 | Pending | -- | -- | -- | |
| 05/10/2021 05/10/21 | For Sale | $395,000 | -- | $166 / Sq Ft |
Purchase History
| Date | Type | Sale Price | Title Company |
|---|---|---|---|
| Deed | $395,000 | None Available | |
| Deed | $257,000 | -- | |
| Deed | $4,000 | -- | |
| Deed | $269,900 | None Available | |
| Deed | $39,500 | None Available | |
| Deed | $6,761 | None Available |
Mortgage History
| Date | Status | Loan Amount | Loan Type |
|---|---|---|---|
| Previous Owner | $205,600 | New Conventional | |
| Previous Owner | $209,900 | New Conventional |
Source: Canopy MLS (Canopy Realtor® Association)
MLS Number: 4301183
APN: 6690901116
- 1723 Townsend Ln
- 1730 Townsend Ln
- 1677 Shetland Ln
- 1636 Beacon Hill Ct
- 1607 Essex Hall Dr
- 837 Dillard Rd
- 1821 Plyler Rd
- 709 Atherton Way
- 621 Atherton Way
- 764 Atherton Way
- 286 Liverpool Rd
- 1142 Ardwyck Place Unit 5
- 1141 Ardwyck Place
- 835 Holdcroft Ln
- 1527 Meadow Glen Ln
- 541 Stonehenge Dr
- 487 Saddlebrook Dr
- 1033 Millhouse Dr
- 1277 Christopher Cir
- 739 Springdale Rd
- 1835 Canterbury Glen Ln
- 417 Bushmill Dr
- 708 Glamorgan Way
- 1310 Cypress Pointe Dr
- 375 Baskins Rd E
- 819 Arklow Dr
- 1103 Springdale Rd
- 820 Sebring Dr
- 315 High St
- 823 Carmen Way
- 2361 Eden Terrace
- 709 Patriot Pkwy
- 716 Lucas St
- 793 Patriot Pkwy
- 752 Patriot Pkwy
- 1031 Deas St
- 1061 Hearn St
- 117 White St E
- 1596 Eagles Place Unit K201
- 249 Johnston St Unit 101

