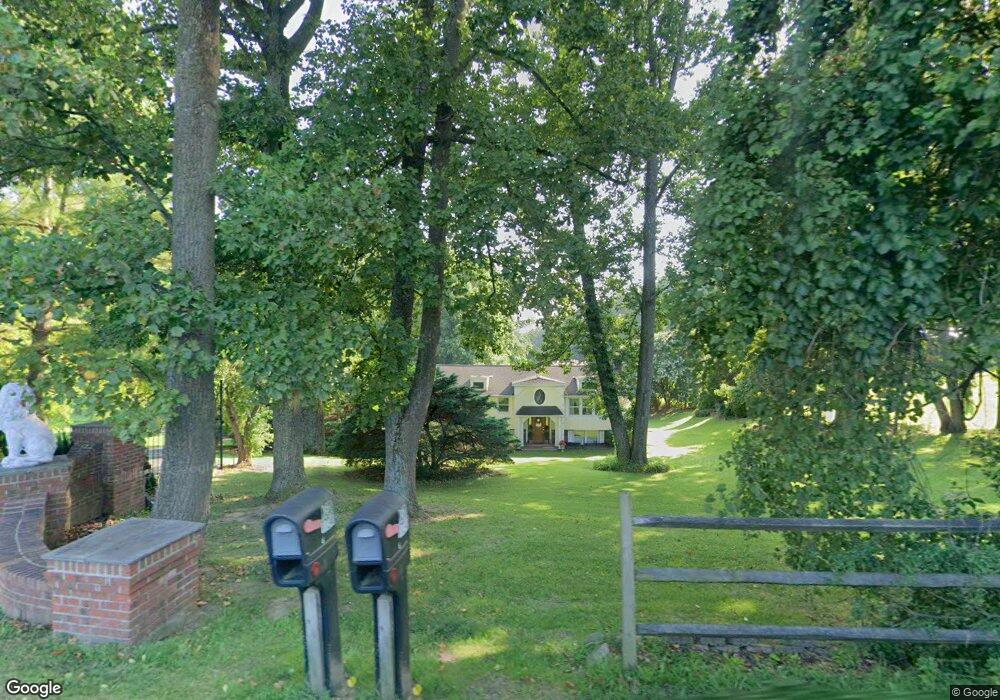17240 Troyer Rd Monkton, MD 21111
Estimated Value: $772,490 - $932,000
7
Beds
5
Baths
1,932
Sq Ft
$429/Sq Ft
Est. Value
About This Home
This home is located at 17240 Troyer Rd, Monkton, MD 21111 and is currently estimated at $829,123, approximately $429 per square foot. 17240 Troyer Rd is a home located in Baltimore County with nearby schools including Jacksonville Elementary School, Hereford Middle School, and Hereford High School.
Create a Home Valuation Report for This Property
The Home Valuation Report is an in-depth analysis detailing your home's value as well as a comparison with similar homes in the area
Home Values in the Area
Average Home Value in this Area
Tax History Compared to Growth
Tax History
| Year | Tax Paid | Tax Assessment Tax Assessment Total Assessment is a certain percentage of the fair market value that is determined by local assessors to be the total taxable value of land and additions on the property. | Land | Improvement |
|---|---|---|---|---|
| 2025 | $4,103 | $381,100 | $174,900 | $206,200 |
| 2024 | $4,103 | $356,667 | $0 | $0 |
| 2023 | $1,977 | $332,233 | $0 | $0 |
| 2022 | $3,757 | $307,800 | $125,900 | $181,900 |
| 2021 | $3,784 | $307,800 | $125,900 | $181,900 |
| 2020 | $3,784 | $307,800 | $125,900 | $181,900 |
| 2019 | $3,660 | $313,200 | $125,900 | $187,300 |
| 2018 | $3,535 | $313,200 | $125,900 | $187,300 |
| 2017 | $3,291 | $313,200 | $0 | $0 |
| 2016 | $2,726 | $316,500 | $0 | $0 |
| 2015 | $2,726 | $313,700 | $0 | $0 |
| 2014 | $2,726 | $310,900 | $0 | $0 |
Source: Public Records
Map
Nearby Homes
- 0 Troyer Rd
- 17348 Troyer Rd
- 0 Vance Rd
- 17011 Troyer Rd
- 17741 Troyer Rd
- 17414 Wesley Chapel Rd
- 17323 Wesley Chapel Rd
- 0 Markoe Rd
- 4368 Norrisville Rd
- 2016 Wilson Rd
- 2016 Wilson Rd Unit HAWTHORNE
- 16131 Old York Rd
- 4235 Norrisville Rd
- 2212 River Bend Ct
- 4174 Norrisville Rd
- 2202 River Bend Ct
- 1901 Monkton Rd
- 1912 Corbridge Ln
- 2319 Cool Woods Ct
- 4035, 4033 & 4031 Norrisville Rd
- 17242 Troyer Rd
- 17244 Troyer Rd
- 17239 Troyer Rd
- 17204 Troyer Rd
- 17225 Troyer Rd
- 17207 Troyer Rd
- 17223 Troyer Rd
- 17201 Troyer Rd
- 17332 Troyer Rd
- 17334 Troyer Rd
- 17330 Troyer Rd
- 17336 Troyer Rd Unit A
- 17336 Troyer Rd
- 17336 Troyer Rd Unit LOT 1
- 17122 Troyer Rd
- 17336 Troyer Road A
- 17336A Troyer Rd
- 17337 Troyer Rd
- 17341 Troyer Rd
- 17340 Troyer Rd
