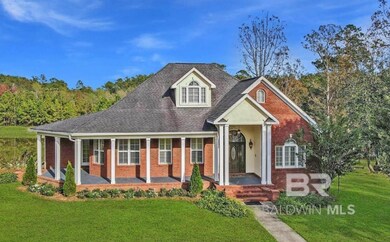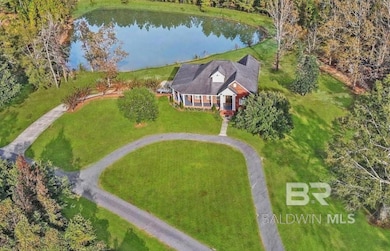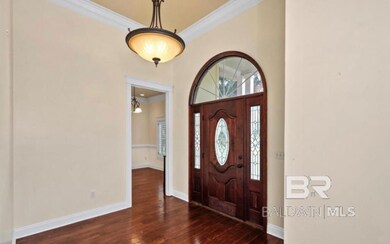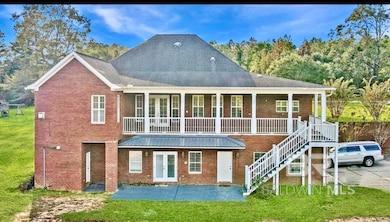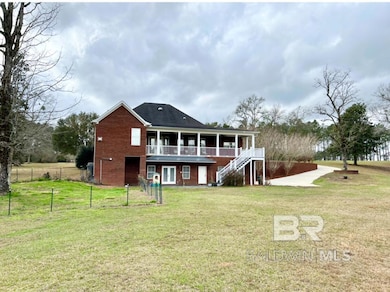17243 N Lake Dr Unit C Bay Minette, AL 36507
Estimated payment $4,666/month
Highlights
- Home fronts a pond
- 5 Acre Lot
- Traditional Architecture
- View of Trees or Woods
- Fireplace in Primary Bedroom
- No HOA
About This Home
This gorgeous residence is situated on over 5 acres of land, boasting a picturesque pond stocked with bass and brim. Located 6 miles from North Baldwin Infirmary and Novelis, this property offers exceptional seclusion. The 4-bedroom, 3.5-bath home is equipped with every amenity one could desire. The custom gourmet kitchen features a coffered ceiling, granite countertops, stainless steel appliances, a natural gas range, and an abundance of custom cabinets. The formal dining area is ideal for entertaining and family gatherings. Both the living room and master bedroom have gas fireplaces. The master bedroom features a spacious walk-in closet and brand new carpet in master bedroom and closet. The master bath is equipped with a jacuzzi tub, a large walk-in shower, and double vanities. Going downstairs a dumbwaiter provides convenient access to the upper levels. The finished walk-out basement has been completely renovated to include a new 4th bedroom. The basement features a kitchenette, living room, 2 bedrooms, a large walk-in closet, and a spacious storage closets as well as 1 full bath. The covered patio offers a serene view of the surrounding woods and pond, with natural gas hookups for an outdoor kitchen. The property is equipped with a full-house 24kw Generac generator, installed in August 2022, with a 10-year warranty. Additional features include a 12x16 storage shed with built-in shelves and an attached 12x16 chicken/duck coop, complete with electricity, lighting, running water, and an outdoor sink. Motivated seller. This exceptional property is a must-see.Home sits on PPIN #'s 257640 & 55646. All information provided is deemed reliable but not guaranteed. Buyer to verify all information during due diligence.
Home Details
Home Type
- Single Family
Est. Annual Taxes
- $1,939
Year Built
- Built in 2008
Lot Details
- 5 Acre Lot
- Home fronts a pond
- 2 Lots in the community
Home Design
- Traditional Architecture
- Brick or Stone Mason
- Composition Roof
- Stucco
Interior Spaces
- 4,027 Sq Ft Home
- 1-Story Property
- Ceiling Fan
- Living Room with Fireplace
- 2 Fireplaces
- Views of Woods
- Basement
Kitchen
- Eat-In Kitchen
- Breakfast Bar
- Double Oven
- Electric Range
- Microwave
- Dishwasher
Flooring
- Carpet
- Tile
Bedrooms and Bathrooms
- 4 Bedrooms
- Fireplace in Primary Bedroom
- Soaking Tub
- Separate Shower
Parking
- Attached Garage
- Automatic Garage Door Opener
Outdoor Features
- Patio
Schools
- Pine Grove Elementary School
- Bay Minette Middle School
- Baldwin County High School
Utilities
- Central Air
- No Heating
- Underground Utilities
- Electric Water Heater
- Septic Tank
- Cable TV Available
Community Details
- No Home Owners Association
Listing and Financial Details
- Assessor Parcel Number 2306240000021.003
Map
Home Values in the Area
Average Home Value in this Area
Tax History
| Year | Tax Paid | Tax Assessment Tax Assessment Total Assessment is a certain percentage of the fair market value that is determined by local assessors to be the total taxable value of land and additions on the property. | Land | Improvement |
|---|---|---|---|---|
| 2024 | $809 | $28,600 | $4,940 | $23,660 |
| 2023 | $708 | $25,220 | $5,220 | $20,000 |
| 2022 | $643 | $23,060 | $0 | $0 |
| 2021 | $562 | $21,120 | $0 | $0 |
| 2020 | $544 | $19,780 | $0 | $0 |
| 2019 | $523 | $19,080 | $0 | $0 |
| 2018 | $494 | $18,100 | $0 | $0 |
| 2017 | $466 | $17,180 | $0 | $0 |
| 2016 | $430 | $15,980 | $0 | $0 |
| 2015 | $442 | $16,380 | $0 | $0 |
| 2014 | $956 | $31,880 | $0 | $0 |
| 2013 | -- | $29,240 | $0 | $0 |
Property History
| Date | Event | Price | List to Sale | Price per Sq Ft | Prior Sale |
|---|---|---|---|---|---|
| 01/02/2026 01/02/26 | Price Changed | $869,999 | -0.6% | $216 / Sq Ft | |
| 11/19/2025 11/19/25 | Price Changed | $875,000 | -1.1% | $217 / Sq Ft | |
| 06/01/2025 06/01/25 | Price Changed | $885,000 | -0.4% | $220 / Sq Ft | |
| 04/10/2025 04/10/25 | For Sale | $889,000 | +79.6% | $221 / Sq Ft | |
| 11/02/2021 11/02/21 | Sold | $495,000 | 0.0% | $118 / Sq Ft | View Prior Sale |
| 09/30/2021 09/30/21 | Pending | -- | -- | -- | |
| 09/27/2021 09/27/21 | For Sale | $494,900 | -- | $118 / Sq Ft |
Purchase History
| Date | Type | Sale Price | Title Company |
|---|---|---|---|
| Warranty Deed | $160,000 | None Available | |
| Warranty Deed | -- | None Available |
Mortgage History
| Date | Status | Loan Amount | Loan Type |
|---|---|---|---|
| Open | $157,102 | FHA | |
| Previous Owner | $113,781 | VA |
Source: Baldwin REALTORS®
MLS Number: 377330
APN: 23-06-24-0-000-055.003
- 17175 N Lake Dr
- 17440 Old Brady Rd
- 17366 Old Brady Rd
- 1001 Danley Trail
- 0 W A Hobbs Rd Unit D-F-H-J-L 380986
- 16253 Tolbert Rd
- 42150 Carlee Ln
- 16311 Old Brady Rd
- 16430 Old Brady Rd Unit 3
- 16430 Old Brady Rd
- 44165 Pine Grove Rd
- 15900 Taylor Rd
- 4 Brady Rd N
- 00 Brady Rd N
- 43944 County Road 112 Unit Lot 1
- 45435 Chalet Dr
- 0 Nicholsville Rd Unit 387791
- 45533 Chalet Dr
- 111 Marietta St
- 813 S White Ave
- 709 E 6th St
- 215 Mcmillan Ave
- 110 W 6th St
- 200 N Dobson Ave
- 33151 Shinnecock Ln
- 33740 Stables Dr
- 10296 Brodick Loop
- 12901 Churchill Dr Unit B
- 33048 Stables Dr Unit B
- 33071 Stables Dr Unit B
- 33171 Stables Dr
- 33208 Stables Dr Unit A
- 10306 Shetland Dr
- 32195 Emancipation Cir
- 32038 Lyon Rd
- 32062 Lyon Rd
- 13137 Cavalier St
- 13766 Antler Hill Rd
- 32146 Calder Ct
- 31573 Shearwater Dr

