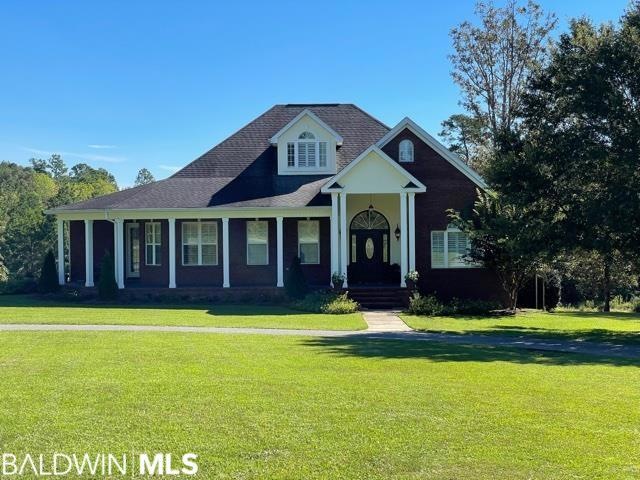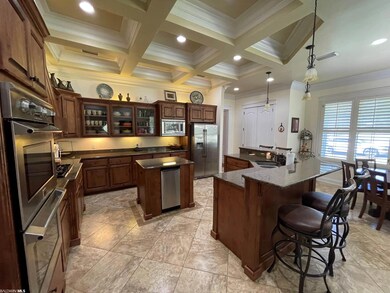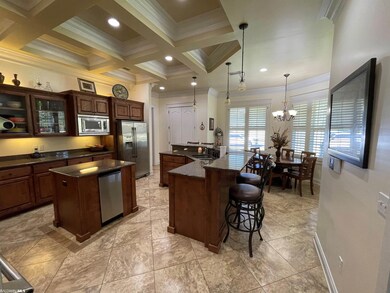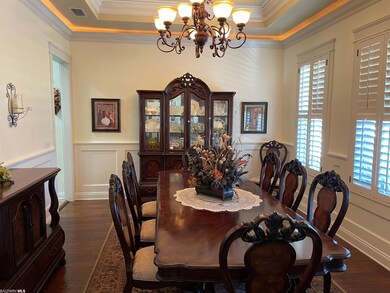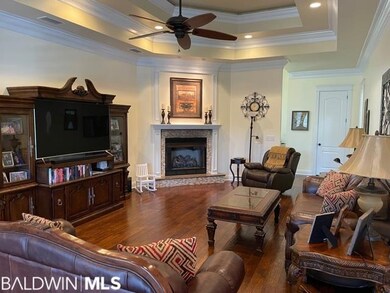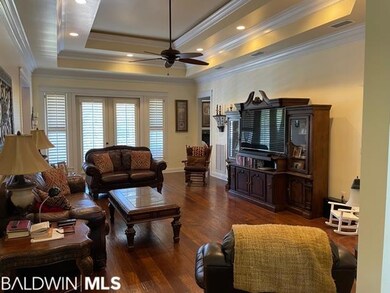
17243 N Lake Dr Unit C Bay Minette, AL 36507
Highlights
- Lake Front
- Traditional Architecture
- High Ceiling
- Family Room with Fireplace
- Wood Flooring
- Covered patio or porch
About This Home
As of November 2021This gorgeous home sits on over 5 acres with a beautiful pond. Home has so much privacy. This 3 bedroom 3 and a half bath home has everything you’ll ever need or dream of. Custom kitchen with coffered ceiling, granite countertops, stainless steel appliance, gas range and so much more. Formal dining is great for entertaining and family dinners. Master bedroom has a fireplace and an en-suite to die for with huge walk-in closet, shower, and double vanities. Walk downstairs and you have a dumb waiter to carry up all your groceries etc. Very large basement with kitchenette and separate bedroom and tons of storage. This is a great area for entertaining guest. The covered, open patio looks out to the woods and pond. Patio has hook ups for an outdoor kitchen. This home is a must see. Home sits on PPIN #’s 55646 & 257640. All information provided is deemed reliable but not guaranteed. Buyer or buyer’s agent to verify all information.
Last Agent to Sell the Property
Cindy Nobles
Coldwell Banker Reehl Prop Daphne License #88605 Listed on: 09/27/2021
Last Buyer's Agent
Non Member
Non Member Office
Home Details
Home Type
- Single Family
Est. Annual Taxes
- $1,365
Year Built
- Built in 2007
Lot Details
- 4.3 Acre Lot
- Lot Dimensions are 141x674.6
- Lake Front
Home Design
- Traditional Architecture
- Brick Exterior Construction
- Block Foundation
- Slab Foundation
- Composition Roof
- Vinyl Siding
Interior Spaces
- 4,194 Sq Ft Home
- 1.5-Story Property
- Central Vacuum
- High Ceiling
- ENERGY STAR Qualified Ceiling Fan
- Ceiling Fan
- Family Room with Fireplace
- 2 Fireplaces
- Storage
Kitchen
- Breakfast Area or Nook
- Gas Range
Flooring
- Wood
- Carpet
- Tile
Bedrooms and Bathrooms
- 3 Bedrooms
- En-Suite Primary Bedroom
- En-Suite Bathroom
Parking
- Attached Garage
- Carport
- Automatic Garage Door Opener
Outdoor Features
- Access To Lake
- Covered patio or porch
- Outdoor Storage
Utilities
- Central Heating and Cooling System
Listing and Financial Details
- Assessor Parcel Number 23-06-24-0-000-021.003
Ownership History
Purchase Details
Home Financials for this Owner
Home Financials are based on the most recent Mortgage that was taken out on this home.Purchase Details
Home Financials for this Owner
Home Financials are based on the most recent Mortgage that was taken out on this home.Similar Homes in Bay Minette, AL
Home Values in the Area
Average Home Value in this Area
Purchase History
| Date | Type | Sale Price | Title Company |
|---|---|---|---|
| Warranty Deed | $160,000 | None Available | |
| Warranty Deed | -- | None Available |
Mortgage History
| Date | Status | Loan Amount | Loan Type |
|---|---|---|---|
| Open | $157,102 | FHA | |
| Previous Owner | $113,781 | VA | |
| Previous Owner | $174,000 | Unknown |
Property History
| Date | Event | Price | Change | Sq Ft Price |
|---|---|---|---|---|
| 06/01/2025 06/01/25 | Price Changed | $885,000 | -0.4% | $220 / Sq Ft |
| 04/10/2025 04/10/25 | For Sale | $889,000 | +79.6% | $221 / Sq Ft |
| 11/02/2021 11/02/21 | Sold | $495,000 | 0.0% | $118 / Sq Ft |
| 09/30/2021 09/30/21 | Pending | -- | -- | -- |
| 09/27/2021 09/27/21 | For Sale | $494,900 | -- | $118 / Sq Ft |
Tax History Compared to Growth
Tax History
| Year | Tax Paid | Tax Assessment Tax Assessment Total Assessment is a certain percentage of the fair market value that is determined by local assessors to be the total taxable value of land and additions on the property. | Land | Improvement |
|---|---|---|---|---|
| 2024 | $809 | $28,600 | $4,940 | $23,660 |
| 2023 | $708 | $25,220 | $5,220 | $20,000 |
| 2022 | $643 | $23,060 | $0 | $0 |
| 2021 | $562 | $21,120 | $0 | $0 |
| 2020 | $544 | $19,780 | $0 | $0 |
| 2019 | $523 | $19,080 | $0 | $0 |
| 2018 | $494 | $18,100 | $0 | $0 |
| 2017 | $466 | $17,180 | $0 | $0 |
| 2016 | $430 | $15,980 | $0 | $0 |
| 2015 | $442 | $16,380 | $0 | $0 |
| 2014 | $956 | $31,880 | $0 | $0 |
| 2013 | -- | $29,240 | $0 | $0 |
Agents Affiliated with this Home
-

Seller's Agent in 2025
Cliff Glansen
FlatFee.com
(954) 965-3990
5,878 Total Sales
-
C
Seller's Agent in 2021
Cindy Nobles
Coldwell Banker Reehl Prop Daphne
-
N
Buyer's Agent in 2021
Non Member
Non Member Office
Map
Source: Baldwin REALTORS®
MLS Number: 320684
APN: 23-06-24-0-000-055.003
- 0 W A Hobbs Rd Unit D-F-H-J-L 380986
- 16549 Pine Grove Road Extension N
- 42150 Carlee Ln
- 43156 Pine Grove Rd
- Parcel C Pine Grove Rd
- Parcel B Pine Grove Rd
- Parcel E Old Brady Rd
- Parcel F Old Brady Rd
- 16430 Old Brady Rd
- 16430 Old Brady Rd Unit 3
- 15616 Dogwood Rd
- 15880 L D Bell Rd
- 44533 Linda Jones Rd
- 15635 Brady Rd N
- 4 Brady Rd N
- 0 Horseneck Rd Unit Lot 3 381244
- 17714 Horseneck Rd
- 45435 Chalet Dr
- 45500 Highway 112
- 45533 Chalet Dr
