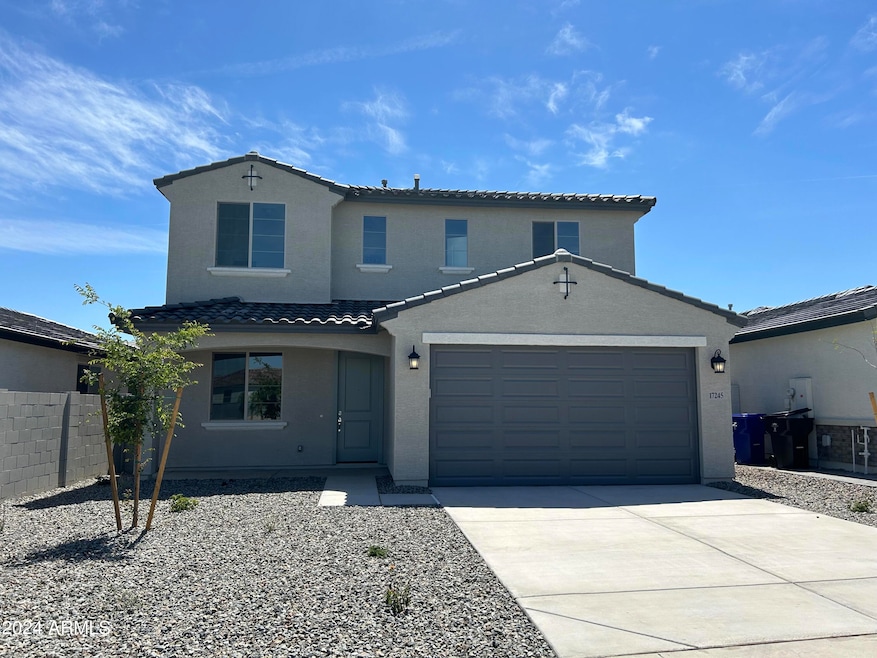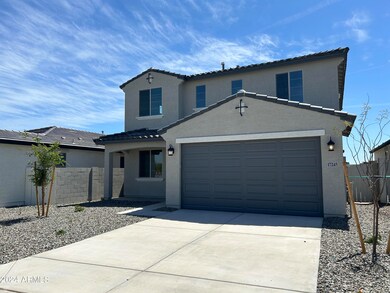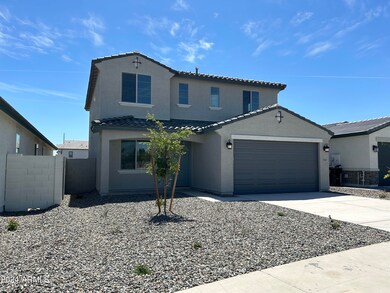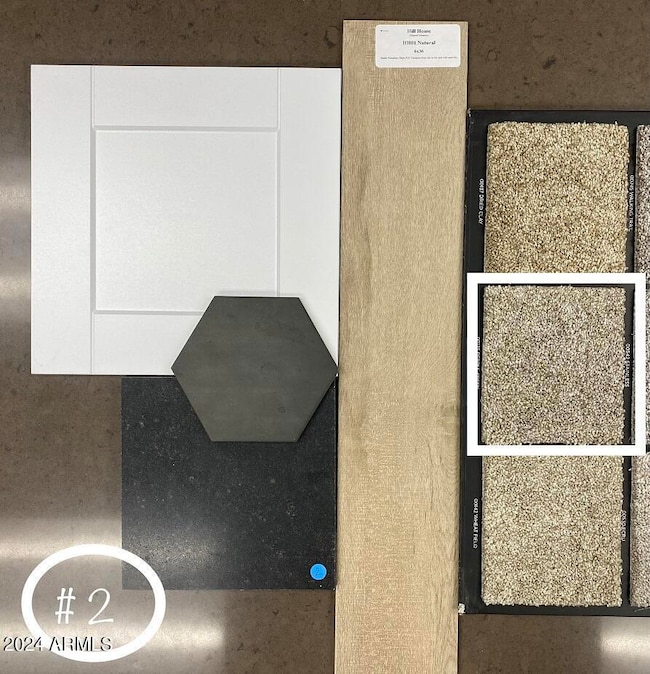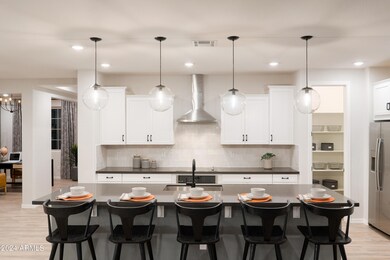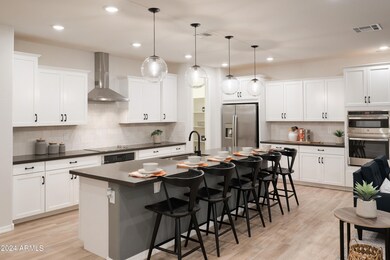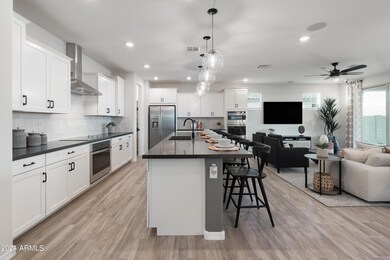17245 W Corrine Dr Surprise, AZ 85388
Estimated payment $2,800/month
Highlights
- Granite Countertops
- 2 Car Direct Access Garage
- Double Pane Windows
- Covered Patio or Porch
- Eat-In Kitchen
- Dual Vanity Sinks in Primary Bathroom
About This Home
THIS HOME IS COMPLETED AND READY TO MOVE_IN. SELLER IS OFFERING RATE BUYDOWN AND CLOSING COST SPECIALS. HOME QUALIFIES FOR FHA 3.5% DOWN OR VA $0 DOWN PAYMENTS! 3 bedrooms, 2.5 bathrooms, flex room, loft and a beautiful open kitchen Dining and Great Room. The kitchen has a wonderful island and lots of cabinet space. This home has finished options that include upgraded cabinets, granite countertops, stainless steel appliances, wood plank tile flooring throughout the home downstairs, except for the Flex room. Large master shower and much more. This is a community with great access to the freeways, shopping and close to schools. Some photos are of a model home of the same plan.
Listing Agent
Towne Brokerage Services, Inc License #SA627324000 Listed on: 11/06/2025
Home Details
Home Type
- Single Family
Est. Annual Taxes
- $301
Year Built
- Built in 2024
Lot Details
- 5,473 Sq Ft Lot
- Desert faces the front of the property
- Block Wall Fence
- Front Yard Sprinklers
- Sprinklers on Timer
HOA Fees
- $105 Monthly HOA Fees
Parking
- 2 Car Direct Access Garage
Home Design
- Wood Frame Construction
- Tile Roof
- Stucco
Interior Spaces
- 2,609 Sq Ft Home
- 2-Story Property
- Double Pane Windows
- ENERGY STAR Qualified Windows
- Vinyl Clad Windows
- Tinted Windows
- Washer and Dryer Hookup
Kitchen
- Eat-In Kitchen
- Breakfast Bar
- Built-In Microwave
- Kitchen Island
- Granite Countertops
Flooring
- Carpet
- Tile
Bedrooms and Bathrooms
- 3 Bedrooms
- Primary Bathroom is a Full Bathroom
- 2.5 Bathrooms
- Dual Vanity Sinks in Primary Bathroom
Outdoor Features
- Covered Patio or Porch
Schools
- Sunset Hills Elementary
- Shadow Ridge High School
Utilities
- Central Air
- Heating System Uses Natural Gas
- High Speed Internet
- Cable TV Available
Listing and Financial Details
- Tax Lot 23
- Assessor Parcel Number 502-06-668
Community Details
Overview
- Association fees include ground maintenance
- Aam Association, Phone Number (602) 957-9191
- Built by Homes by Towne
- Ryder Ranch Subdivision
Recreation
- Community Playground
- Bike Trail
Map
Home Values in the Area
Average Home Value in this Area
Tax History
| Year | Tax Paid | Tax Assessment Tax Assessment Total Assessment is a certain percentage of the fair market value that is determined by local assessors to be the total taxable value of land and additions on the property. | Land | Improvement |
|---|---|---|---|---|
| 2025 | $2,140 | $2,989 | $2,989 | -- |
| 2024 | $301 | $2,847 | $2,847 | -- |
| 2023 | $301 | $4,695 | $4,695 | $0 |
| 2022 | $311 | $4,695 | $4,695 | $0 |
Property History
| Date | Event | Price | List to Sale | Price per Sq Ft |
|---|---|---|---|---|
| 11/06/2025 11/06/25 | For Sale | $507,610 | -- | $195 / Sq Ft |
Source: Arizona Regional Multiple Listing Service (ARMLS)
MLS Number: 6943675
APN: 502-06-668
- 17263 W Corrine Dr
- 17173 W Corrine Dr
- 17165 W Corrine Dr
- 12570 N Cotton Ln Unit 29-32
- 12570 N Cotton Ln Unit 1079082
- 12570 N Cotton Ln Unit 1045-46
- Plan 1520 at Ryder Ranch
- Plan 2287 at Ryder Ranch
- Plan 3159 at Ryder Ranch
- Plan 2609 at Ryder Ranch
- Plan 1685 at Ryder Ranch
- Plan 1972 at Ryder Ranch
- Plan 2138 at Ryder Ranch
- 17144 W Dahlia Dr
- 17320 W Dahlia Dr
- 17312 W Dahlia Dr
- 17328 W Dahlia Dr
- 17355 W Wood Dr
- 13103 N 174th Dr
- 12058 N Loma Linda St
- 17282 W Larkspur Dr
- 17628 W Corrine Dr
- 12065 N 168th Ln
- 17596 W Andora St Unit 1
- 11533 N Luckenbach St
- 17168 W Rocklin St
- 11300 N Casa Dega Dr Unit 1033
- 17549 W Boca Raton Rd
- 11300 N Casa Dega Dr Unit 1078
- 11300 N Casa Dega Dr Unit 1061
- 17235 W Edinburg St
- 17141 W Middlebury St
- 16648 W Jenan Dr
- 17544 W Hearn Rd
- 16603 W Sierra St
- 11633 N 165th Ln
- 10921 N Blakely St
- 17673 W Whitefish Dr
- 11142 N 165th Dr
- 17862 W Ventura St
