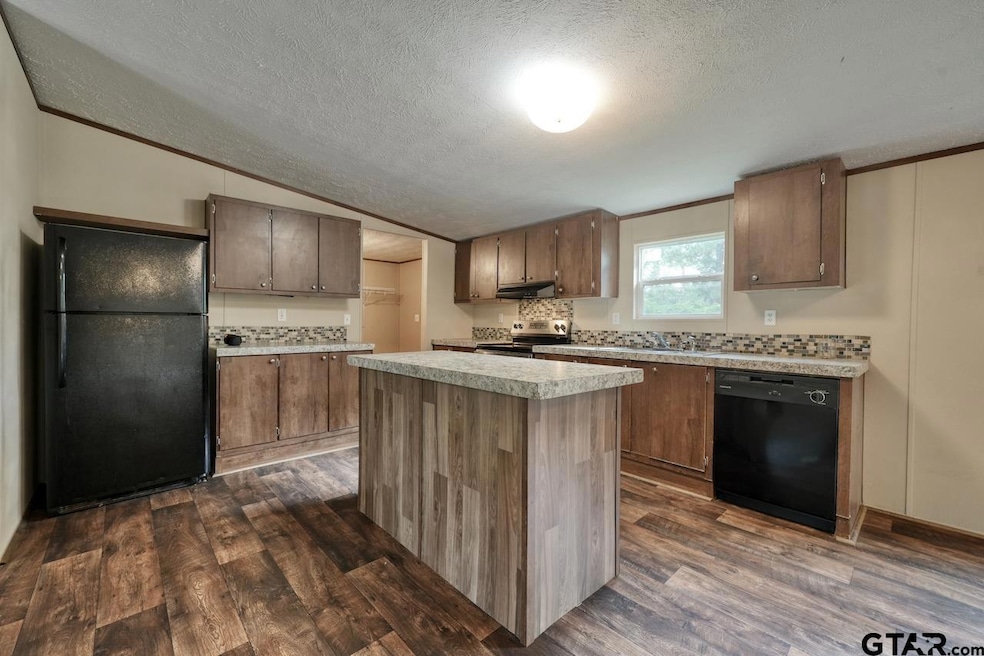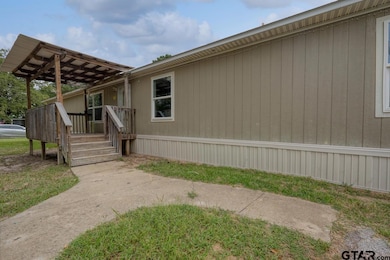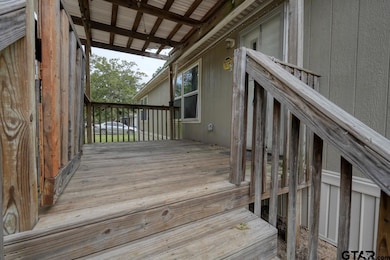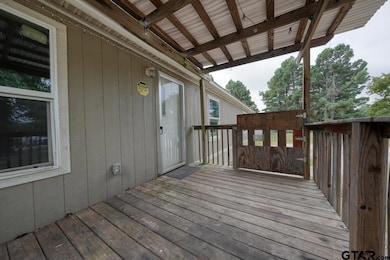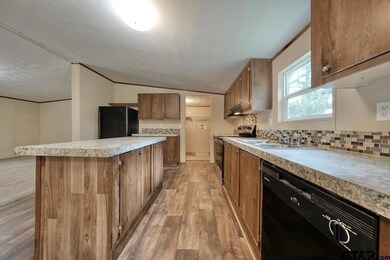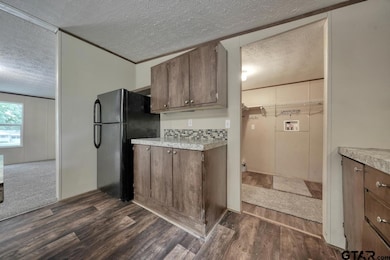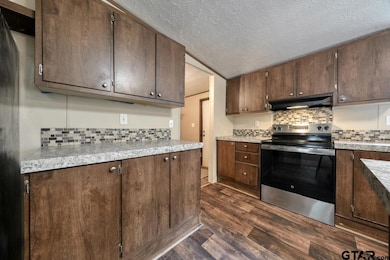17246 Aspenwood Lindale, TX 75771
Highlights
- 0.8 Acre Lot
- Deck
- Walk-In Closet
- College Street Elementary School Rated A
- Separate Formal Living Room
- Bathtub with Shower
About This Home
Step into modern comfort and timeless style with this beautifully maintained 4-bedroom, 2-bathroom rental home offering 2,016 sq. ft. of inviting living space in the heart of Lindale. Designed with both relaxation and functionality in mind, this home features an open floor plan that seamlessly connects the living, dining, and kitchen areas—perfect for everyday living and easy entertaining. The spacious living room is filled with natural light, creating a warm and welcoming atmosphere. The kitchen offers ample cabinetry, generous counter space, and modern appliances to make meal prep simple and efficient. A nearby dining area provides the ideal spot for casual meals or family gatherings. The private primary suite offers a peaceful retreat with an ensuite bath featuring dual vanities, a soaking tub, and a separate shower. Three additional bedrooms provide versatile space for family, guests, or a home office, while the second bathroom is conveniently located for everyone’s use. Outside, a generous backyard offers room to relax, play, or enjoy the outdoors. Whether you prefer a quiet evening outside or space for weekend activities, this yard delivers. Located in the desirable Lindale area, this rental offers peaceful living with quick access to schools, shopping, dining, and local amenities. Known for its welcoming community and small-town charm, Lindale is an excellent place to call home. With its comfortable layout, modern features, and ideal location, this home is move-in ready and perfect for anyone looking to enjoy the best of Lindale living!
Property Details
Home Type
- Manufactured Home
Year Built
- Built in 2018
Lot Details
- 0.8 Acre Lot
- Lot Dimensions are 97.1x358.8x95.5x357.2
Home Design
- Composition Roof
- Aluminum Siding
- Pier And Beam
Interior Spaces
- 2,016 Sq Ft Home
- 1-Story Property
- Blinds
- Separate Formal Living Room
- Combination Kitchen and Dining Room
Kitchen
- Electric Oven or Range
- Dishwasher
- Kitchen Island
Flooring
- Carpet
- Laminate
Bedrooms and Bathrooms
- 4 Bedrooms
- Split Bedroom Floorplan
- Walk-In Closet
- 2 Full Bathrooms
- Bathtub with Shower
Outdoor Features
- Deck
Schools
- Lindale Elementary And Middle School
- Lindale High School
Utilities
- Central Air
- Heating Available
- Electric Water Heater
- Septic System
Community Details
- Westwood Estates Subdivision
Map
Source: Greater Tyler Association of REALTORS®
MLS Number: 25016382
- 17245 Aspenwood
- 17256 Countrywood
- 17066 Creekside Dr
- TBD LOT 3 Cr 4114
- TBD LOT 4 Cr 4114
- TBD LOT 5 Cr 4114
- 16944 Sawyer Way
- 16918 Sawyer Way
- 16934 Sawyer Way
- 16926 Sawyer Way
- 16927 Sawyer Way
- 16618 Meadow Crest Dr
- 16510 Fox Run Ln
- 16993 Springcrest Ln
- 17602 County Road 480
- 17741 County Road 431
- 1743 Barbara Ct
- 1712 Leisure Ln
- 626 Hideaway Ln E
- 15307 Fm 16 W
- 505 Sunset Dr Unit 100
- 415 W Hubbard St
- 527 N College St
- 202 N Henry St
- 18310 Timber Oaks Dr
- 14560 Tucker St N
- 305 Arthur St
- 15807country Way
- 319 Hideaway Lane Central
- 15472 Wendell Dr
- 602 E South St
- 19470 Us Highway 69 N
- 1340 Brad Cir
- 17335 Cr 4108
- 19634 County Road 431
- 20048 County Rd 4118
- 117 Legends Ct
- 1112 E Park
- 13343 Country Meadow Ln
