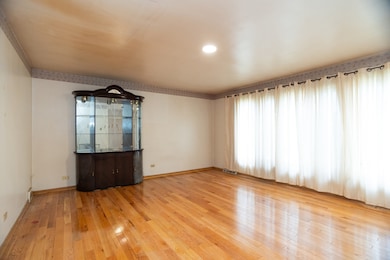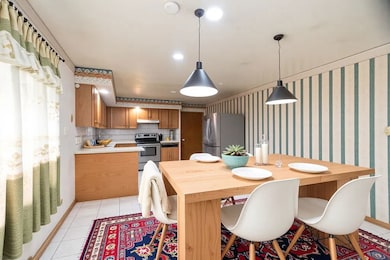17246 Bernadine St Lansing, IL 60438
Estimated payment $1,473/month
Highlights
- Ranch Style House
- Living Room
- Forced Air Heating and Cooling System
- Wood Flooring
- Laundry Room
- Dining Room
About This Home
Solid All-Brick Ranch on Spacious Corner Lot Welcome to this well-maintained and spacious brick ranch, offering the perfect blend of comfort, versatility, and potential! Featuring generously sized bedrooms and 2 full bathrooms, this home is ideal for large families, multigenerational living, or anyone who loves extra space. Step into the inviting living and dining areas adorned with gleaming hardwood floors-ideal for both everyday living and entertaining. The open-concept kitchen provides ample room for cooking and hosting with ease. Downstairs, the full finished basement adds even more livable space with a full bath. A 2-car attached garage adds everyday convenience and additional storage. This property is a fantastic opportunity for investors seeking a solid home with great bones to renovate and flip, or for owner-occupants ready to add their personal design touches. Recent updates include a newer HVAC system and a roof approximately 10-15 years old. Conveniently located near the highway for easy commuting. Estate Sale/Sold As-Is-Don't miss this incredible value and potential!
Home Details
Home Type
- Single Family
Est. Annual Taxes
- $6,306
Year Built
- Built in 1966
Lot Details
- 6,247 Sq Ft Lot
Parking
- 2 Car Garage
- Driveway
- Parking Included in Price
Home Design
- Ranch Style House
- Brick Exterior Construction
Interior Spaces
- 1,500 Sq Ft Home
- Ceiling Fan
- Family Room
- Living Room
- Dining Room
- Range
- Laundry Room
Flooring
- Wood
- Ceramic Tile
Bedrooms and Bathrooms
- 3 Bedrooms
- 3 Potential Bedrooms
Basement
- Basement Fills Entire Space Under The House
- Finished Basement Bathroom
Utilities
- Forced Air Heating and Cooling System
- Heating System Uses Natural Gas
Listing and Financial Details
- Homeowner Tax Exemptions
Map
Home Values in the Area
Average Home Value in this Area
Tax History
| Year | Tax Paid | Tax Assessment Tax Assessment Total Assessment is a certain percentage of the fair market value that is determined by local assessors to be the total taxable value of land and additions on the property. | Land | Improvement |
|---|---|---|---|---|
| 2024 | $7,589 | $19,000 | $2,500 | $16,500 |
| 2023 | $4,725 | $19,000 | $2,500 | $16,500 |
| 2022 | $4,725 | $10,692 | $2,188 | $8,504 |
| 2021 | $4,653 | $10,690 | $2,187 | $8,503 |
| 2020 | $4,452 | $10,690 | $2,187 | $8,503 |
| 2019 | $5,317 | $12,769 | $2,031 | $10,738 |
| 2018 | $5,690 | $13,619 | $2,031 | $11,588 |
| 2017 | $5,780 | $13,619 | $2,031 | $11,588 |
| 2016 | $3,260 | $8,460 | $1,875 | $6,585 |
| 2015 | $2,966 | $8,460 | $1,875 | $6,585 |
| 2014 | $4,329 | $11,208 | $1,875 | $9,333 |
| 2013 | $4,774 | $13,233 | $1,875 | $11,358 |
Property History
| Date | Event | Price | List to Sale | Price per Sq Ft |
|---|---|---|---|---|
| 12/12/2025 12/12/25 | Pending | -- | -- | -- |
| 12/05/2025 12/05/25 | For Sale | $180,000 | 0.0% | $120 / Sq Ft |
| 11/26/2025 11/26/25 | Pending | -- | -- | -- |
| 11/08/2025 11/08/25 | For Sale | $180,000 | -- | $120 / Sq Ft |
Purchase History
| Date | Type | Sale Price | Title Company |
|---|---|---|---|
| Interfamily Deed Transfer | -- | None Available | |
| Interfamily Deed Transfer | -- | None Available | |
| Quit Claim Deed | -- | None Available | |
| Warranty Deed | $75,000 | Attorneys Natl Title Network |
Mortgage History
| Date | Status | Loan Amount | Loan Type |
|---|---|---|---|
| Previous Owner | $50,000 | No Value Available |
Source: Midwest Real Estate Data (MRED)
MLS Number: 12514065
APN: 30-29-115-009-0000
- 17204 Bernadine St
- 17244 Wentworth Ave
- 17128 Grant St
- 3409 173rd Place
- 17226 Community St
- 3540 Bernice Rd
- 17331 Community St
- 17335 Community St
- 17303 Roy St
- 3636 172nd St
- 3514 170th Place
- 17153 Walter St
- 3454 E 170th St
- 17256 Walter St
- 3253 Bernice Rd
- 17318 Walter St
- 17132 Walter St
- 3312 E 170th St
- 1678 State Line Rd
- 1647 Shirley Dr







