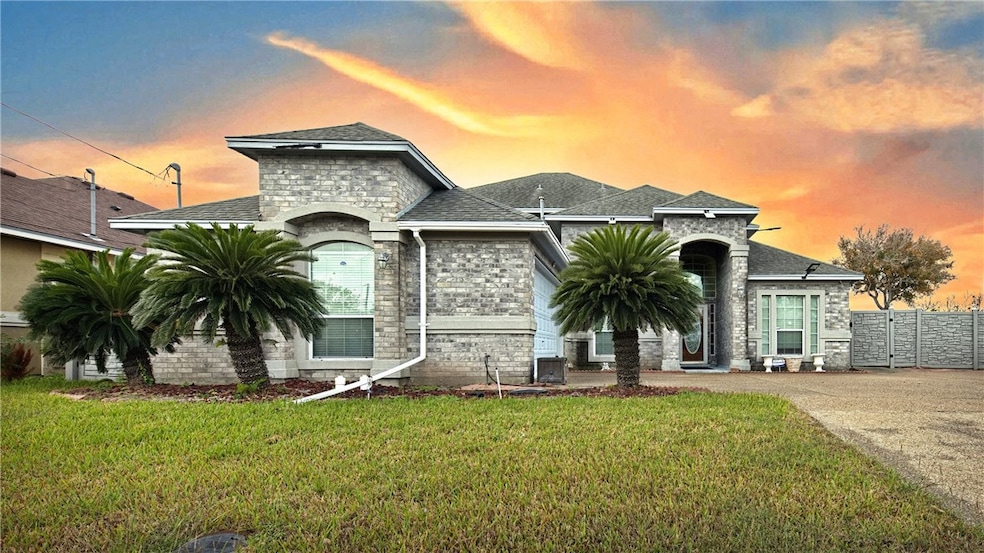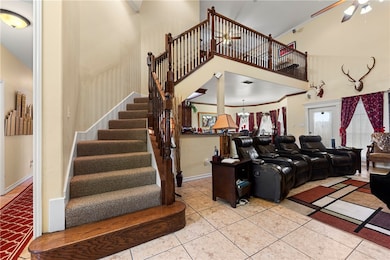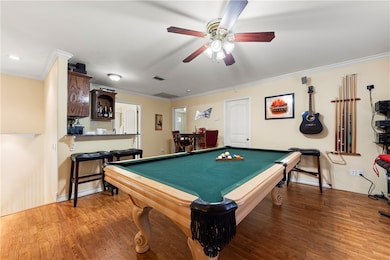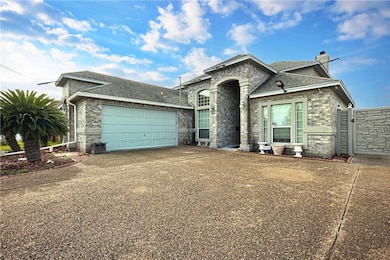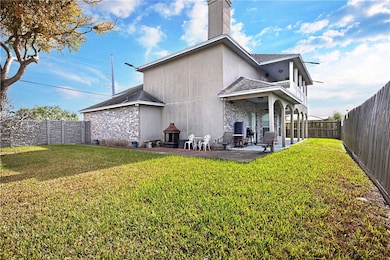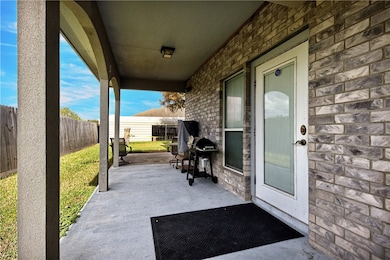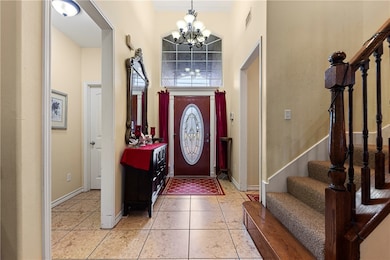
1725 Cliff Maus Dr Corpus Christi, TX 78416
Downtown Corpus Christi NeighborhoodEstimated payment $1,907/month
Highlights
- Cathedral Ceiling
- Covered Patio or Porch
- Breakfast Bar
- No HOA
- 2 Car Garage
- Tile Flooring
About This Home
NORTH PADRE ISLAND DR - TAKE a Look at this Beautiful custom 4 Bedroom with 3 Bathrooms and an office, Located centrally in Corpus Christi, Texas at 1725 Cliff Maus ~ Sitting on 2 lots ~ tons of driveway parking area with a detached carport/storage building. Looking for a large yard, this is it! Plenty room for parties, parking, put in a pool. Home has custom wood cabinetry throughout. Large kitchen with island ~ tons of cabinets ~ gas cooktop ~ All appliances GE Profile ~ Gas logs fireplace ~ gas water heater ~ split bedrooms ~ huge master suite downstairs with separate showing/ soaking tub ~ 2 bedrooms upstairs with a fun open loft gameroom - built in bar and a full bathroom. Doors exiting to a large upstairs balcony, no neighbors behind property. A large covered back patio opens up to the huge all fenced backyard. Easy Access to Downtown Corpus Christi Bay, to a watch a Corpus Christi Hooks Baseball game Or hop onto Interstate 37 - South Padre Island Drive to to North Padre Island Beach, Port Aransas,Schedule a showing today.
Home Details
Home Type
- Single Family
Est. Annual Taxes
- $188
Year Built
- Built in 2005
Lot Details
- 10,245 Sq Ft Lot
- Private Entrance
- Vinyl Fence
- Wood Fence
Parking
- 2 Car Garage
- Garage Door Opener
- Off-Street Parking
Home Design
- Brick Exterior Construction
- Slab Foundation
- Shingle Roof
Interior Spaces
- 2,693 Sq Ft Home
- 2-Story Property
- Cathedral Ceiling
- Ceiling Fan
- Gas Log Fireplace
- Washer and Dryer Hookup
Kitchen
- Breakfast Bar
- Gas Cooktop
- Microwave
- Kitchen Island
Flooring
- Carpet
- Tile
Bedrooms and Bathrooms
- 4 Bedrooms
- Split Bedroom Floorplan
- 3 Full Bathrooms
Outdoor Features
- Covered Patio or Porch
- Outdoor Storage
Schools
- West Oso Elementary And Middle School
- West Oso High School
Additional Features
- Ventilation
- Central Air
Community Details
- No Home Owners Association
- Gabriel Terrace #4 Subdivision
Listing and Financial Details
- Legal Lot and Block 7 / 1
Map
Home Values in the Area
Average Home Value in this Area
Tax History
| Year | Tax Paid | Tax Assessment Tax Assessment Total Assessment is a certain percentage of the fair market value that is determined by local assessors to be the total taxable value of land and additions on the property. | Land | Improvement |
|---|---|---|---|---|
| 2025 | $188 | $375,382 | -- | -- |
| 2024 | $188 | $341,256 | $0 | $0 |
| 2023 | $158 | $310,233 | $0 | $0 |
| 2022 | $7,101 | $282,030 | $0 | $0 |
| 2021 | $6,816 | $256,391 | $9,220 | $247,171 |
| 2020 | $7,746 | $280,765 | $9,220 | $271,545 |
| 2019 | $7,371 | $264,312 | $9,220 | $255,092 |
| 2018 | $7,255 | $264,312 | $9,220 | $255,092 |
| 2017 | $7,285 | $267,085 | $9,220 | $257,865 |
| 2016 | $6,623 | $254,964 | $9,220 | $245,744 |
| 2015 | $137 | $219,948 | $9,220 | $210,728 |
| 2014 | $137 | $202,388 | $9,220 | $193,168 |
Property History
| Date | Event | Price | Change | Sq Ft Price |
|---|---|---|---|---|
| 06/13/2025 06/13/25 | For Sale | $349,900 | -11.4% | $130 / Sq Ft |
| 06/04/2025 06/04/25 | Off Market | -- | -- | -- |
| 03/26/2025 03/26/25 | Price Changed | $395,000 | -7.1% | $147 / Sq Ft |
| 12/16/2024 12/16/24 | For Sale | $425,000 | -- | $158 / Sq Ft |
Purchase History
| Date | Type | Sale Price | Title Company |
|---|---|---|---|
| Interfamily Deed Transfer | -- | None Available | |
| Warranty Deed | -- | None Available | |
| Vendors Lien | -- | Lsi Title Agency Inc | |
| Trustee Deed | $109,406 | None Available | |
| Vendors Lien | -- | None Available |
Mortgage History
| Date | Status | Loan Amount | Loan Type |
|---|---|---|---|
| Open | $220,000 | New Conventional | |
| Closed | $155,000 | Stand Alone First | |
| Closed | $136,000 | Credit Line Revolving | |
| Previous Owner | $137,655 | Purchase Money Mortgage | |
| Previous Owner | $173,600 | Purchase Money Mortgage |
Similar Homes in Corpus Christi, TX
Source: South Texas MLS
MLS Number: 451994
APN: 200112402
- 1725 Rockford Dr
- 4313 Molina Dr
- 4328 Molina Dr
- 1038 Golden Gate Cir
- 4613 Angela Dr
- 4426 Angela Dr
- 4721 Molina Dr
- 4633 Elvira Dr
- 4637 Elvira Dr
- 0 Old Brownsville Rd
- 4330 Valdez Dr
- 122 Green Trail Dr
- 1126 Green Willow Dr
- 1106 Green Leaf Dr
- 1626 Birch Place
- 1634 Sycamore Place
- 1638 Birch Place
- 4910 Waterfall St
- 1725 Sycamore Place
- 11518 Padre Island Dr N
- 4330 Valdez Dr
- 121 Green Trail Dr
- 4702 Old Brownsville Rd
- 1733 Yale St Unit 3
- 4501 Prescott St
- 2734 Soledad St
- 2801 Guadalupe St
- 2610 Soledad St
- 1706 Kentucky Derby Dr
- 2534 Nogales St
- 2621 Tarlton St
- 1330 Calle San Marcos
- 1826 Secretariat
- 1918 Kentucky Derby Dr
- 6002 Greenwood Dr
- 1926 Secretariat
- 2901 David St
- 2625 Greenwood Dr
- 2701 Nemec St Unit 3
- 2701 Nemec St Unit 1
