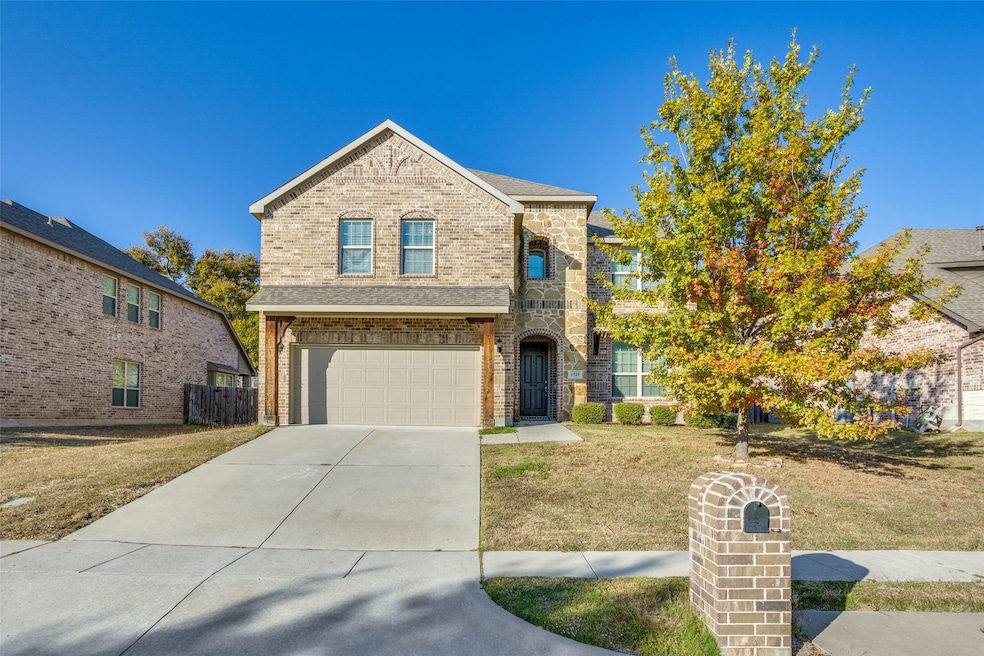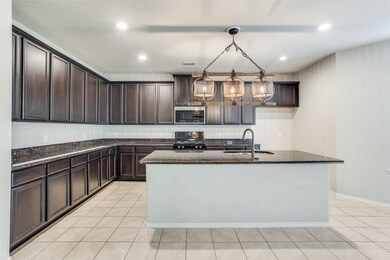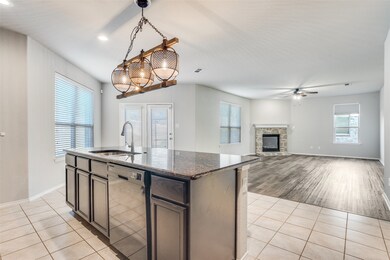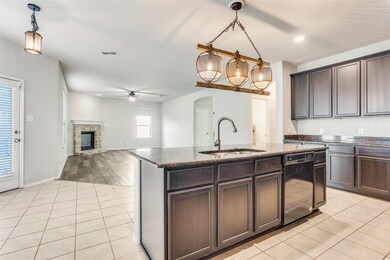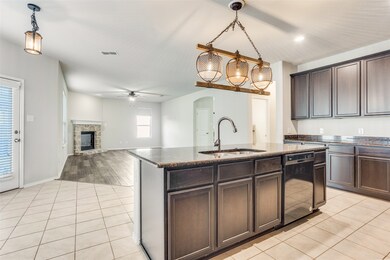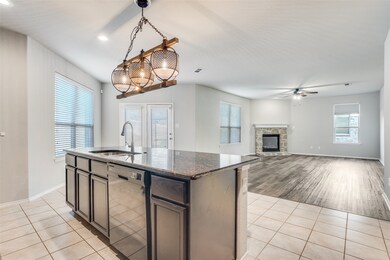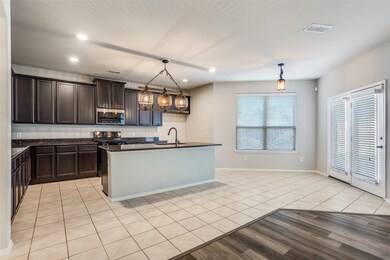Estimated payment $3,467/month
Highlights
- Open Floorplan
- Traditional Architecture
- Eat-In Kitchen
- Wally Watkins Elementary School Rated A
- 2 Car Attached Garage
- Walk-In Closet
About This Home
Prepare to fall in love with this beautifully maintained home just moments from Lake Lavon. With its brick and stone elevation accented by warm cedar touches, this property offers standout curb appeal from the start. Inside, an open and airy floorplan seamlessly connects the living, kitchen, and dining spaces - ideal for both everyday living and entertaining. A private study or formal dining room sits at the front of the home, giving you flexible options for work or gatherings. The kitchen features granite countertops, a gas range, stainless appliances, and designer lighting. The spacious living room includes a cozy gas fireplace and overlooks the oversized backyard for peaceful, private views. Upstairs, all bedrooms are conveniently arranged around a large media room complete with a screen and projector - your own movie-night retreat! The oversized primary suite offers a serene sitting area and a generous ensuite bath with a walk-in closet. Additional features include a tankless water heater, new LVP flooring, radiant barrier. The large backyard provides plenty of room for play, pets, gardening, or simply relaxing outdoors. Located in highly sought-after Bozman Farms, residents enjoy two community pools, ponds, playgrounds, and miles of walking trails. This home blends comfort, style, and an exceptional location - fully move-in ready and waiting for you! Buyer and Buyers agent to verify all HOA, city taxes, schools and zoning information for accuracy.
Listing Agent
Fathom Realty Brokerage Phone: 888-455-6040 License #0549863 Listed on: 11/21/2025

Home Details
Home Type
- Single Family
Est. Annual Taxes
- $9,679
Year Built
- Built in 2017
Lot Details
- 8,930 Sq Ft Lot
- Fenced
HOA Fees
- $46 Monthly HOA Fees
Parking
- 2 Car Attached Garage
- 2 Carport Spaces
- Garage Door Opener
- Assigned Parking
Home Design
- Traditional Architecture
- Composition Roof
Interior Spaces
- 2,806 Sq Ft Home
- 2-Story Property
- Open Floorplan
- Wired For Sound
- Ceiling Fan
- Decorative Lighting
- Gas Log Fireplace
- Living Room with Fireplace
Kitchen
- Eat-In Kitchen
- Gas Oven
- Gas Cooktop
- Microwave
- Dishwasher
- Kitchen Island
- Disposal
Bedrooms and Bathrooms
- 3 Bedrooms
- Walk-In Closet
Schools
- Wally Watkins Elementary School
- Wylie East High School
Utilities
- Heating System Uses Natural Gas
- Underground Utilities
- High Speed Internet
- Cable TV Available
Community Details
- Association fees include all facilities
- Gaurdian Managment Association
- Bozman Farm Estates Ph 2 Subdivision
Listing and Financial Details
- Legal Lot and Block 13 / A
- Assessor Parcel Number R1018300A01301
Map
Home Values in the Area
Average Home Value in this Area
Tax History
| Year | Tax Paid | Tax Assessment Tax Assessment Total Assessment is a certain percentage of the fair market value that is determined by local assessors to be the total taxable value of land and additions on the property. | Land | Improvement |
|---|---|---|---|---|
| 2025 | $9,520 | $496,568 | $115,500 | $381,068 |
| 2024 | $9,520 | $482,016 | $115,500 | $366,516 |
| 2023 | $9,520 | $415,301 | $104,500 | $364,334 |
| 2022 | $7,687 | $377,546 | $104,500 | $319,632 |
| 2021 | $8,076 | $343,224 | $77,000 | $266,224 |
| 2020 | $8,482 | $341,617 | $71,500 | $270,117 |
| 2019 | $8,787 | $334,390 | $71,500 | $262,890 |
| 2018 | $8,662 | $321,644 | $71,500 | $250,144 |
| 2017 | $1,287 | $47,795 | $47,795 | $0 |
| 2016 | $978 | $35,200 | $35,200 | $0 |
| 2015 | $934 | $33,000 | $33,000 | $0 |
Property History
| Date | Event | Price | List to Sale | Price per Sq Ft | Prior Sale |
|---|---|---|---|---|---|
| 11/21/2025 11/21/25 | For Sale | $495,000 | 0.0% | $176 / Sq Ft | |
| 06/05/2023 06/05/23 | Sold | -- | -- | -- | View Prior Sale |
| 05/01/2023 05/01/23 | Pending | -- | -- | -- | |
| 01/31/2023 01/31/23 | Price Changed | $495,000 | -1.0% | $176 / Sq Ft | |
| 11/18/2022 11/18/22 | Price Changed | $500,000 | -2.9% | $178 / Sq Ft | |
| 10/31/2022 10/31/22 | Price Changed | $515,000 | -1.9% | $184 / Sq Ft | |
| 10/17/2022 10/17/22 | For Sale | $525,000 | -- | $187 / Sq Ft |
Purchase History
| Date | Type | Sale Price | Title Company |
|---|---|---|---|
| Vendors Lien | -- | Stewart Title | |
| Vendors Lien | -- | None Available |
Mortgage History
| Date | Status | Loan Amount | Loan Type |
|---|---|---|---|
| Open | $295,883 | No Value Available | |
| Previous Owner | $220,000 | No Value Available |
Source: North Texas Real Estate Information Systems (NTREIS)
MLS Number: 21118499
APN: R-10183-00A-0130-1
- 1613 Saddle Ridge Dr
- 1210 Troy Rd
- 1330 Canyon Creek Rd
- 1323 Canyon Creek Rd
- 1620 Trail Side Rd
- 1513 Green Meadows Way
- 1605 Roberts Ravine Rd
- 1503 E Collins Blvd
- 1702 Knollwood Rd
- 508 Weston St
- 1703 Wild Glen Ct
- 1610 Deer Field Ln
- 1603 Cherry Blossom Ct
- 407 Sparrow Dr
- 1318 Taren Trail
- 1316 Taren Trail
- 1321 Iron Horse St
- 1320 Cedar Branch Dr
- 1318 Chestnut Hill Dr
- 1805 Shady Vista Way
- 1735 Oak Glen Dr
- 1404 Hickory Woods Way
- 1318 Taren Trail
- 1327 Hill View Trail
- 1134 Oriole Dr
- 2350 E Stone Rd
- 1716 Lone Lynx Way
- 1724 Lone Lynx Way
- 529 Shore Dr
- 205 N Bending Oak Ln
- 2714 Kernville Dr
- 244 Wyndham Meadows Way
- 2923 Glendale Dr
- 2900 Sheridan Ln
- 301 Sheffield Dr
- 1206 Devonshire Ln
- 2932 Reata Dr
- 3416 Endicott Ct
- 105 Douglas Dr
- 830 E Brown St
