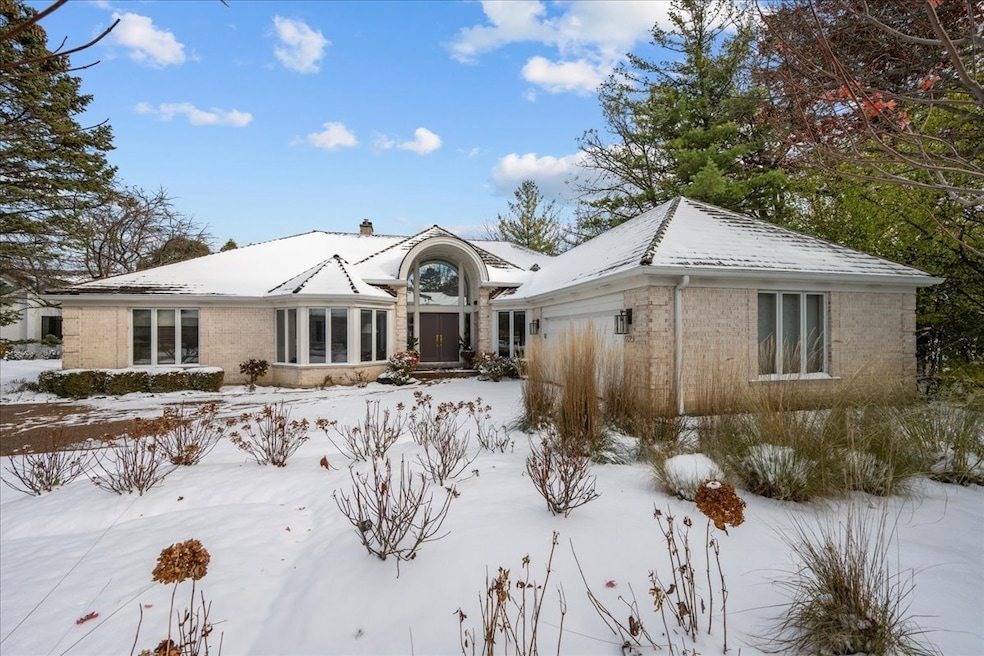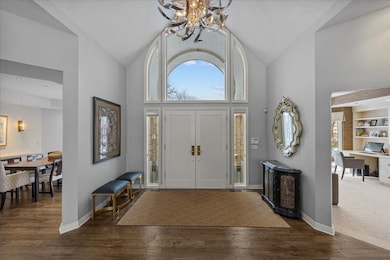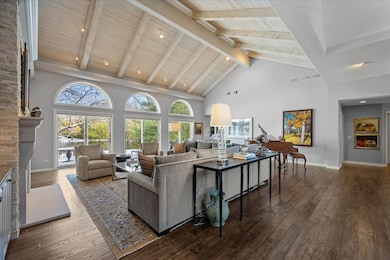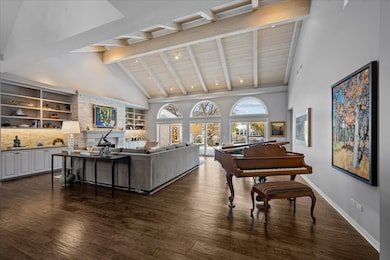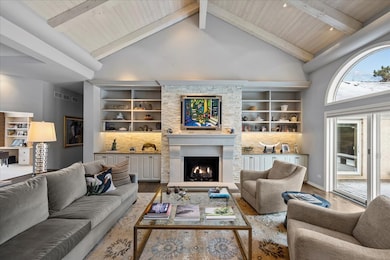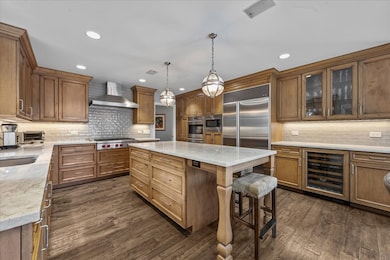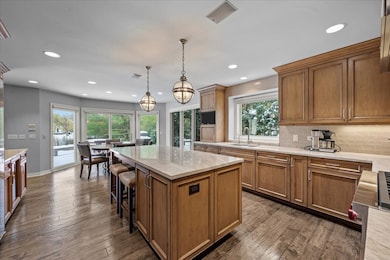1725 Lilly Ct Highland Park, IL 60035
West Highland Park NeighborhoodEstimated payment $10,662/month
Highlights
- Home fronts a pond
- Landscaped Professionally
- Deck
- Wayne Thomas Elementary School Rated A
- Fireplace in Primary Bedroom
- Recreation Room
About This Home
Fabulous ranch in maintenance-free Hybernia offers effortless single-level living with upscale finishes throughout. The inviting great room features vaulted ceilings and a newly designed stone fireplace flanked by custom cabinetry. Floor-to-ceiling windows and sliders from the living room and kitchen open to a redesigned Trex deck overlooking serene pond views. The renovated kitchen is a cook's dream-quartz countertops, custom cabinetry providing ample storage, a large island, and high-end appliances including a wine refrigerator. An oversized third bedroom easily functions as a den or home office. The primary suite is a private retreat with a fireplace and cozy sitting area. The spacious primary bath has a walk-in closet, walls of built-ins, skylights, a whirlpool tub, and a separate shower. Recessed lighting highlights the home's clean, contemporary lines,while hardwood flooring flows throughout the main public areas. The finished lower level expands living space with a generous recreation area, an additional bedroom, and a full bath. Practical upgrades include a heated garage with epoxy flooring and an EV charger. Meticulously updated and thoughtfully designed, this Hybernia ranch blends comfort, style, and low-maintenance living for an effortless, luxurious lifestyle.
Listing Agent
Engel & Voelkers Chicago North Shore Brokerage Phone: (847) 922-4815 License #475123002 Listed on: 11/13/2025

Co-Listing Agent
Engel & Voelkers Chicago North Shore Brokerage Phone: (847) 922-4815 License #475107614
Home Details
Home Type
- Single Family
Est. Annual Taxes
- $26,114
Year Built
- Built in 1993 | Remodeled in 2015
Lot Details
- Lot Dimensions are 70 x 108
- Home fronts a pond
- Cul-De-Sac
- Landscaped Professionally
- Sprinkler System
HOA Fees
- $908 Monthly HOA Fees
Parking
- 2 Car Garage
Home Design
- Ranch Style House
- Brick Exterior Construction
Interior Spaces
- 3,782 Sq Ft Home
- Vaulted Ceiling
- Skylights
- Recessed Lighting
- Gas Log Fireplace
- Sliding Doors
- Entrance Foyer
- Family Room
- Living Room with Fireplace
- 2 Fireplaces
- Formal Dining Room
- Home Office
- Recreation Room
- Lower Floor Utility Room
- Home Security System
Kitchen
- Breakfast Bar
- Double Oven
- Gas Cooktop
- Range Hood
- Microwave
- High End Refrigerator
- Freezer
- Dishwasher
- Wine Refrigerator
- Stainless Steel Appliances
- Disposal
Flooring
- Wood
- Carpet
Bedrooms and Bathrooms
- 4 Bedrooms
- 4 Potential Bedrooms
- Fireplace in Primary Bedroom
- Bidet
- Dual Sinks
- Whirlpool Bathtub
- Separate Shower
Laundry
- Laundry Room
- Sink Near Laundry
- Gas Dryer Hookup
Basement
- Partial Basement
- Sump Pump
- Finished Basement Bathroom
Outdoor Features
- Deck
- Outdoor Grill
Schools
- Wayne Thomas Elementary School
- Northwood Junior High School
- Highland Park High School
Utilities
- Forced Air Heating and Cooling System
- Heating System Uses Natural Gas
- Lake Michigan Water
- Gas Water Heater
Community Details
- Association fees include insurance, lawn care, snow removal
- Kyla Mercer Association, Phone Number (847) 459-0000
- Hybernia Subdivision
- Electric Vehicle Charging Station
Listing and Financial Details
- Homeowner Tax Exemptions
Map
Home Values in the Area
Average Home Value in this Area
Tax History
| Year | Tax Paid | Tax Assessment Tax Assessment Total Assessment is a certain percentage of the fair market value that is determined by local assessors to be the total taxable value of land and additions on the property. | Land | Improvement |
|---|---|---|---|---|
| 2024 | $27,098 | $330,501 | $88,107 | $242,394 |
| 2023 | $23,288 | $317,180 | $84,556 | $232,624 |
| 2022 | $23,288 | $264,851 | $85,172 | $179,679 |
| 2021 | $21,405 | $255,352 | $82,117 | $173,235 |
| 2020 | $20,754 | $255,890 | $82,290 | $173,600 |
| 2019 | $21,585 | $273,735 | $82,150 | $191,585 |
| 2018 | $25,861 | $361,524 | $87,072 | $274,452 |
| 2017 | $26,686 | $360,371 | $86,794 | $273,577 |
| 2016 | $26,013 | $346,744 | $83,512 | $263,232 |
| 2015 | $25,485 | $325,796 | $78,467 | $247,329 |
| 2014 | $22,184 | $287,042 | $79,027 | $208,015 |
| 2012 | $21,715 | $284,510 | $78,330 | $206,180 |
Property History
| Date | Event | Price | List to Sale | Price per Sq Ft | Prior Sale |
|---|---|---|---|---|---|
| 11/17/2025 11/17/25 | Pending | -- | -- | -- | |
| 11/13/2025 11/13/25 | For Sale | $1,435,000 | +36.7% | $379 / Sq Ft | |
| 12/15/2014 12/15/14 | Sold | $1,050,000 | -6.7% | $278 / Sq Ft | View Prior Sale |
| 08/25/2014 08/25/14 | Pending | -- | -- | -- | |
| 07/28/2014 07/28/14 | For Sale | $1,125,000 | 0.0% | $297 / Sq Ft | |
| 07/26/2014 07/26/14 | Pending | -- | -- | -- | |
| 07/07/2014 07/07/14 | For Sale | $1,125,000 | -- | $297 / Sq Ft |
Purchase History
| Date | Type | Sale Price | Title Company |
|---|---|---|---|
| Interfamily Deed Transfer | -- | None Available | |
| Deed | $1,050,000 | None Available | |
| Deed | -- | Chicago Title Land Trust Co | |
| Trustee Deed | $566,666 | First American Title | |
| Trustee Deed | $575,000 | Chicago Title Insurance Co |
Mortgage History
| Date | Status | Loan Amount | Loan Type |
|---|---|---|---|
| Previous Owner | $842,000 | No Value Available |
Source: Midwest Real Estate Data (MRED)
MLS Number: 12514322
APN: 16-21-207-025
- 1605 Freesia Ct
- 2325 Shady Ln
- 1666 Cloverdale Ave
- 1736 Cavell Ave
- 1685 Sherwood Rd
- 1630 Ridge Rd
- 2005 Keats Ln
- 1653 Mccraren Rd
- 0 Highmoor Rd Unit MRD12402785
- 1672 Huntington Ln
- 1220 Park Ave W Unit 115
- 1341 Carlisle Place
- 2372 Tennyson Ln
- 1460 Ferndale Ave
- 1062 Livingston St
- 1064 Livingston (Lot 3) Ave
- The Classic Plan at Hidden Oak of Highland Park
- The Astoria Plan at Hidden Oak of Highland Park
- The Essex Plan at Hidden Oak of Highland Park
- 1066 Livingston St
