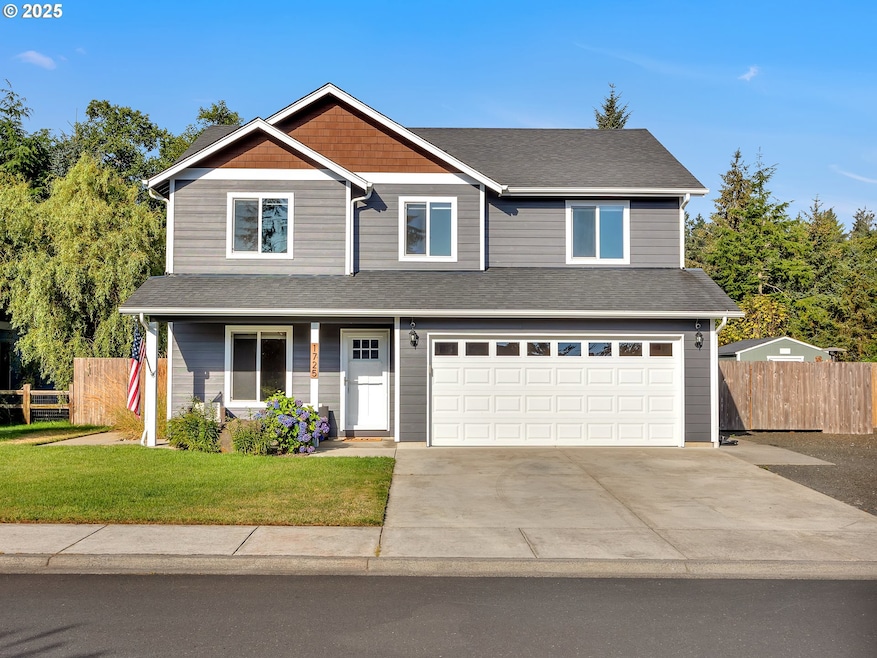
$525,000
- 3 Beds
- 2 Baths
- 1,706 Sq Ft
- 1058 Nautical Dr
- Hammond, OR
Welcome to 1058 Nautical Drive in Hammond, OR! Priced at $525,000, this lovely home offers a comfortable layout with plenty of natural light and modern finishes. The spacious kitchen features updated appliances and a convenient breakfast bar, perfect for gatherings. Enjoy relaxing evenings by the fireplace or outdoor living on the large deck. The generous yard provides space for outdoor
Hillary Andersson eXp Realty LLC






