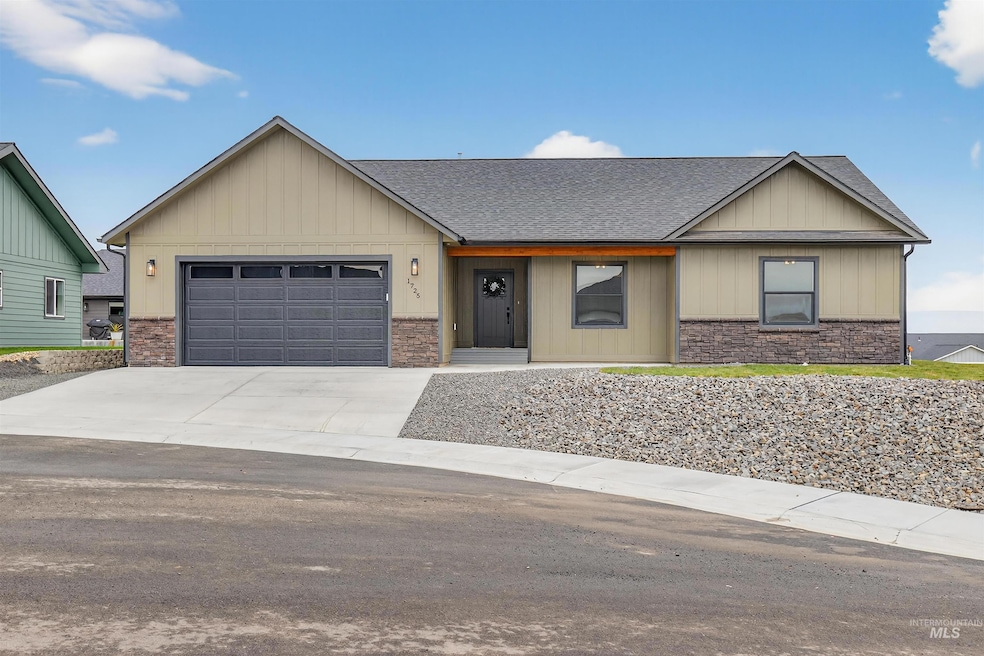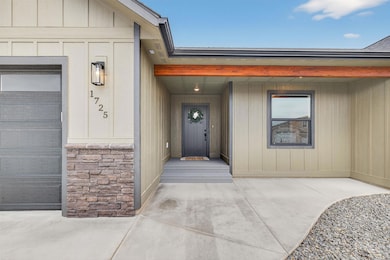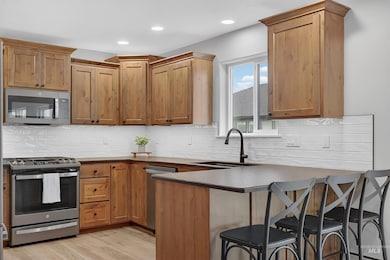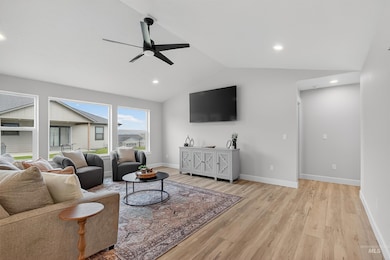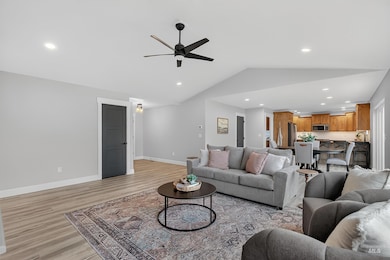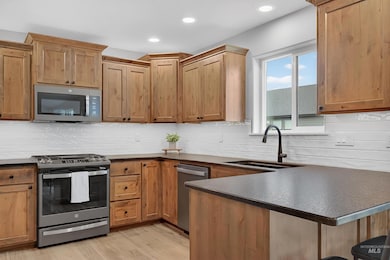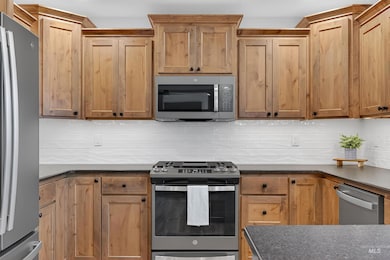1725 Pathway Ct Lewiston, ID 83501
Estimated payment $2,760/month
Highlights
- New Construction
- Granite Countertops
- 2 Car Attached Garage
- Great Room
- Cul-De-Sac
- Double Vanity
About This Home
Beautiful New Construction by Castle Builders of Idaho, perfectly situated on a quiet cul-de-sac in the desirable Canyon Crest subdivision! This stunning one-level home offers 1,687 sq. ft. of thoughtfully designed living space with 3 bedrooms, 2 bathrooms, and a 2-car garage. Step inside to an open-concept kitchen, living, and dining area—ideal for entertaining and modern everyday living. The primary suite features a beautifully tiled shower, double vanities, and a spacious walk-in closet. Enjoy outdoor living on the back patio, perfect for relaxing or hosting gatherings. Landscaping, including lawn and sprinkler system, is included for a truly move-in-ready experience. Residents also enjoy access to the neighborhood park and optional RV parking (for a fee) for all your extra toys. Don’t miss this opportunity to own a brand-new home in a highly sought-after location!
Home Details
Home Type
- Single Family
Est. Annual Taxes
- $228
Year Built
- Built in 2025 | New Construction
Lot Details
- 7,362 Sq Ft Lot
- Cul-De-Sac
- Sprinkler System
Parking
- 2 Car Attached Garage
- Driveway
- Open Parking
Home Design
- Frame Construction
- Composition Roof
- HardiePlank Type
Interior Spaces
- 1,687 Sq Ft Home
- 1-Story Property
- Great Room
Kitchen
- Built-In Oven
- Built-In Range
- Microwave
- Dishwasher
- Granite Countertops
- Quartz Countertops
Flooring
- Carpet
- Laminate
- Tile
Bedrooms and Bathrooms
- 3 Main Level Bedrooms
- En-Suite Primary Bedroom
- Walk-In Closet
- 2 Bathrooms
- Double Vanity
Laundry
- Dryer
- Washer
Schools
- Camelot Elementary School
- Sacajawea Middle School
- Lewiston High School
Utilities
- Forced Air Heating and Cooling System
- Heating System Uses Natural Gas
- Gas Water Heater
Listing and Financial Details
- Assessor Parcel Number RPL04990010070
Map
Home Values in the Area
Average Home Value in this Area
Tax History
| Year | Tax Paid | Tax Assessment Tax Assessment Total Assessment is a certain percentage of the fair market value that is determined by local assessors to be the total taxable value of land and additions on the property. | Land | Improvement |
|---|---|---|---|---|
| 2025 | $228 | $74,750 | $74,750 | $0 |
| 2024 | $2 | $71,250 | $71,250 | $0 |
Property History
| Date | Event | Price | List to Sale | Price per Sq Ft |
|---|---|---|---|---|
| 11/21/2025 11/21/25 | For Sale | $519,000 | -- | $308 / Sq Ft |
Purchase History
| Date | Type | Sale Price | Title Company |
|---|---|---|---|
| Warranty Deed | -- | Alliance Title |
Source: Intermountain MLS
MLS Number: 98968201
APN: RPL04990010070
- 1734 Golden Hills Dr
- 1724 Pathway Ct
- 1736 Golden Hills Dr
- 1733 Canyon Crest Way
- 3206 Parkridge Way
- 3211 18th St
- 1722 Appaloosa Dr
- 3215 Hidden Valley Loop
- 1717 Pioneer Dr
- 1737 Yellowstone Ct
- 1733 Yellowstone Ct
- 1743 Yellowstone
- 1803 Sunrise Ct
- 1732 Yellowstone Ct
- 1742 Yellowstone
- 3321 16th St
- 1803 Airway Ave
- 1805 Airway Ave
- 3417 Glacier Dr
- 1811 Airway Ave
- 531 Linden Dr
- 531 Linden Dr Unit 3
- 2704 17th St
- 502 Delsol Ln
- 1710 6th St
- 407 Adams Ln Unit B
- 1710 6th St Unit 1712 6th Street
- 627 3rd St Unit 1
- 302 1st Ave Unit 1
- 1222 Highland Ave
- 1388 Poplar St
- 950 Vineland Dr
- 1630 S Main St
- 2312 White Ave
- 1006 S Main St
- 1645 E 3rd St
- 1214 E 3rd St
- 1392 Edington Ave
- 1400 Edington Ave
- 210 Farm Rd
