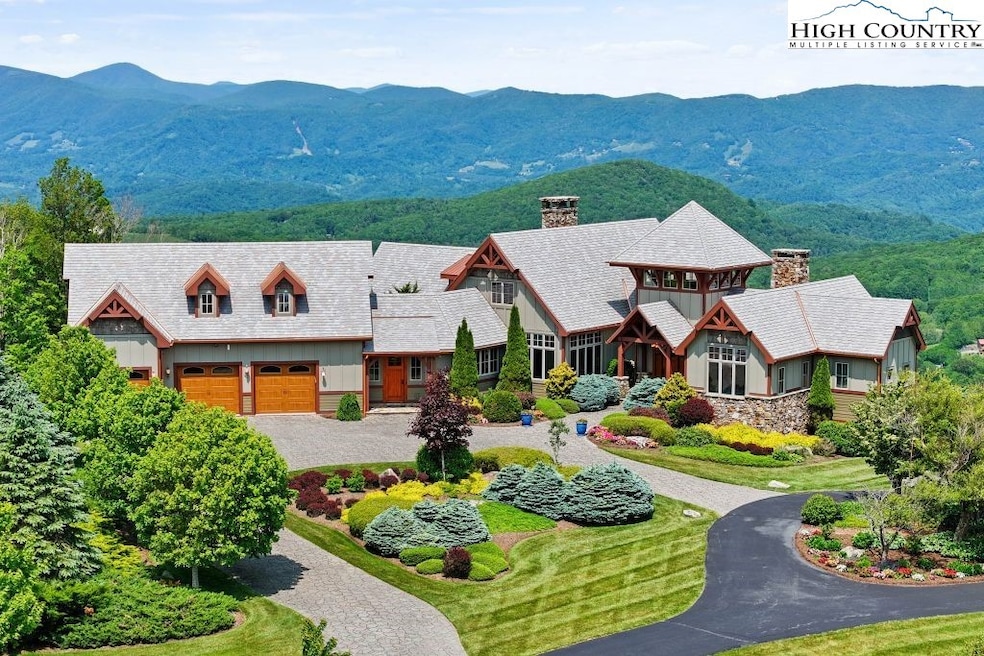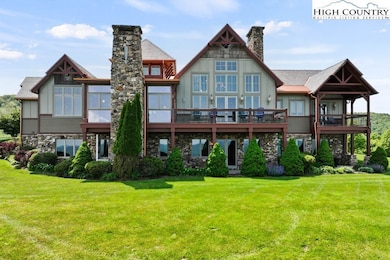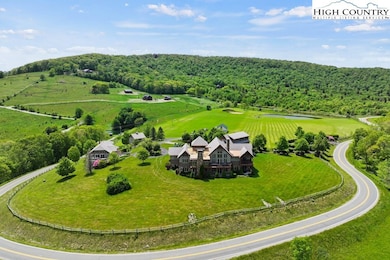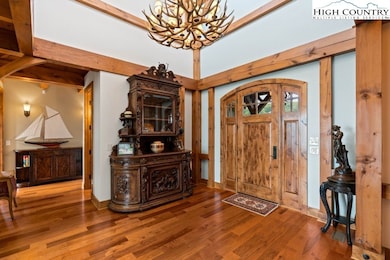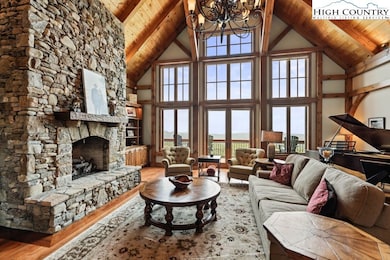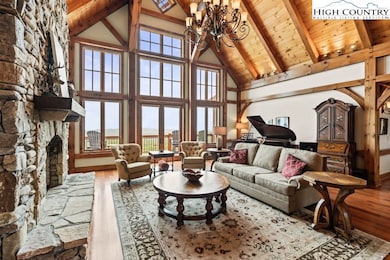1725 Shawnee Rd Banner Elk, NC 28604
Estimated payment $28,447/month
Highlights
- Guest House
- Barn
- Mountain View
- Valle Crucis Elementary School Rated A-
- 19.81 Acre Lot
- Viking Appliances
About This Home
Positioned just 10 minutes from Banner Elk, this four-building estate offers exceptional privacy and panoramic views of Grandfather Mountain, Sugar Mountain and three states. The post-and-beam main house spans over 8,500 heated square feet. Upon entry, you're welcomed into a fully air-conditioned and heated sunroom with one of three fireplaces and sweeping views. A deck connects the great room and sunroom. Three bedrooms are on the main level, including a primary suite with private walk-out patio. The chef’s kitchen is outfitted with Viking appliances and custom cabinetry, flowing into a spacious living area framed by a wall of windows capturing stunning views. The walkout lower level, featuring direct lawn access, offers three bedrooms, including a secondary primary suite with a private patio, alongside a spacious living and game area, a second laundry room and a secure flex space. Above the three-car garage is a one-bedroom efficiency apartment. A 792-square-foot loft, not included in total square footage, is used as dual office space. All floors in the main house are elevator accessible. The guest house at 1723 Shawnee Road offers two bedrooms, three full baths, upper and lower living areas, a full kitchen and a two-car garage. The upstairs deck and walk-out lower level offer more breathtaking views. A third building serves as a gym with a half bath with heat and air conditioning, and garage below. Near the pond, the barn includes a sunroom, office and full bath. A fire pit overlooks the pond and the manicured lawns for ideal outdoor living. There is a seven-bedroom septic permit for the main house, with appropriate permits for the additional structures. Discrepancy in square footage, main house 8,809 tax/8,754 measured and guest house 1,938 tax/2,003 measured. All HVAC units have been replaced the past four years. New roof over sunroom (June 2025). Furnished with few exceptions.
Listing Agent
Premier Sotheby's International Realty- Banner Elk Brokerage Phone: (828) 260-2929 Listed on: 06/12/2025

Home Details
Home Type
- Single Family
Est. Annual Taxes
- $9,312
Year Built
- Built in 2008
Lot Details
- 19.81 Acre Lot
- Partially Fenced Property
Home Design
- Mountain Architecture
- Wood Frame Construction
- Shingle Roof
- Architectural Shingle Roof
- Wood Siding
- Stone
Interior Spaces
- 3-Story Property
- Wet Bar
- Living Quarters
- Furnished
- Cathedral Ceiling
- 3 Fireplaces
- Window Treatments
- Mountain Views
- Home Security System
Kitchen
- Built-In Oven
- Gas Cooktop
- Recirculated Exhaust Fan
- Microwave
- Viking Appliances
- Disposal
Bedrooms and Bathrooms
- 7 Bedrooms
Laundry
- Laundry Room
- Laundry on main level
- Dryer
- Washer
Basement
- Basement Fills Entire Space Under The House
- Laundry in Basement
Parking
- 3 Car Attached Garage
- Driveway
Outdoor Features
- Wrap Around Porch
- Fire Pit
- Shed
Schools
- Banner Elk Elementary School
- Watauga High School
Utilities
- Zoned Heating and Cooling
- Private Water Source
- Well
- Gas Water Heater
- High Speed Internet
Additional Features
- Guest House
- Barn
Community Details
- No Home Owners Association
- Elevator
Listing and Financial Details
- Long Term Rental Allowed
- Assessor Parcel Number 1950-90-8773-000
Map
Home Values in the Area
Average Home Value in this Area
Tax History
| Year | Tax Paid | Tax Assessment Tax Assessment Total Assessment is a certain percentage of the fair market value that is determined by local assessors to be the total taxable value of land and additions on the property. | Land | Improvement |
|---|---|---|---|---|
| 2024 | $9,312 | $2,928,200 | $283,200 | $2,645,000 |
| 2023 | $10,936 | $2,928,200 | $283,200 | $2,645,000 |
| 2022 | $10,936 | $2,928,200 | $283,200 | $2,645,000 |
Property History
| Date | Event | Price | List to Sale | Price per Sq Ft |
|---|---|---|---|---|
| 09/26/2025 09/26/25 | Price Changed | $5,250,000 | -10.4% | $600 / Sq Ft |
| 07/16/2025 07/16/25 | Price Changed | $5,859,000 | -8.5% | $669 / Sq Ft |
| 06/12/2025 06/12/25 | For Sale | $6,400,000 | -- | $731 / Sq Ft |
Purchase History
| Date | Type | Sale Price | Title Company |
|---|---|---|---|
| Warranty Deed | $13,000 | None Listed On Document |
Source: High Country Association of REALTORS®
MLS Number: 255982
APN: 1950-90-8773-000
- Lot 46 Foxfire Dr
- 55 Foxfire Dr
- 374 Foxfire Dr
- Lot 98 Eagle Peak Trail
- Lot 39 Skycamp Trail
- Lot 30 Shawnee Rd
- TBD Lot 72 Monteagle
- Lot 94 Eagle Peak Trail
- Lot F Chappell Farm Rd
- Site C Chappell Farm Rd
- Sites C & D Chappell Farm Rd
- Lot 2 Chappell Farm Rd
- Site D Chappell Farm Rd
- Lot 25 Great Sky Dr
- Lot 3 Chappell Farm Rd
- S3 Sky Rock Trail
- S7 Sky Rock Trail
- 1920 Worley Rd
- 11 Monteagle Rd Unit Lot 11
- TBD Sky Rock Trail
- 116 Shagbark Rd
- 135A Wapiti Way Unit A
- 1776 Beech Mountain Pkwy
- 100 High Country Square
- 82 Creekside Dr Unit Ski Country Condominiums
- 2780 Tynecastle Hwy
- 10884 Nc Highway 105 S
- 446 Windridge Dr
- 100 Moss Ridge Unit FL9-ID1039609P
- 530 Marion Cornett Rd
- 615 Fallview Ln
- 156 Tulip Tree Ln
- 247 Homespun Hills Rd Unit 3 Right Unit
- 2348 N Carolina 105 Unit 11
- 295 Old Bristol Rd
- 1101 Odes Wilson Rd Unit B
- 153 Crossing Way
- 116 Grand Blvd
- 135 Caleb Dr Unit 4
- 330 W King St
