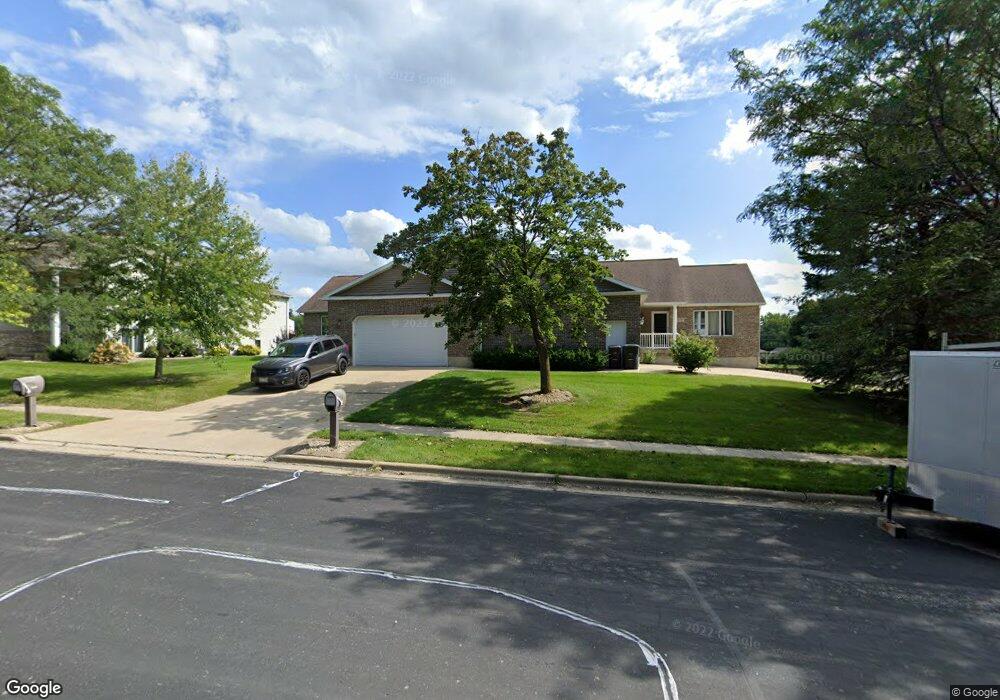1725 W Main St Stoughton, WI 53589
Estimated Value: $487,000 - $808,000
--
Bed
--
Bath
4,600
Sq Ft
$147/Sq Ft
Est. Value
About This Home
This home is located at 1725 W Main St, Stoughton, WI 53589 and is currently estimated at $674,286, approximately $146 per square foot. 1725 W Main St is a home located in Dane County with nearby schools including Fox Prairie Elementary School, River Bluff Middle School, and Stoughton High School.
Create a Home Valuation Report for This Property
The Home Valuation Report is an in-depth analysis detailing your home's value as well as a comparison with similar homes in the area
Home Values in the Area
Average Home Value in this Area
Tax History Compared to Growth
Tax History
| Year | Tax Paid | Tax Assessment Tax Assessment Total Assessment is a certain percentage of the fair market value that is determined by local assessors to be the total taxable value of land and additions on the property. | Land | Improvement |
|---|---|---|---|---|
| 2024 | $10,058 | $584,000 | $71,200 | $512,800 |
| 2023 | $8,948 | $540,200 | $71,200 | $469,000 |
| 2021 | $7,913 | $395,100 | $71,200 | $323,900 |
| 2020 | $8,109 | $380,500 | $71,200 | $309,300 |
| 2019 | $8,296 | $375,700 | $71,200 | $304,500 |
| 2018 | $8,070 | $359,500 | $71,200 | $288,300 |
| 2017 | $8,227 | $359,500 | $71,200 | $288,300 |
| 2016 | $7,867 | $342,700 | $71,200 | $271,500 |
| 2015 | $7,779 | $333,500 | $71,200 | $262,300 |
| 2014 | -- | $324,300 | $71,200 | $253,100 |
| 2013 | $7,578 | $321,300 | $71,200 | $250,100 |
Source: Public Records
Map
Nearby Homes
- 1409 Jackson St
- 408 Kings Lynn Rd
- 832 Bergen Ct
- 2117 W Milwaukee St
- 741 Kensington Square
- 2208 W Milwaukee St
- 421 Nottingham Rd
- 730 Kensington Square Unit 730
- 2316 Markens Gate Rd
- 2400 Markens Gate Rd
- 2109 Korgen Dr
- The Juniper Plan at Nordic Ridge
- The Lincoln Plan at Nordic Ridge
- The Mckinley Plan at Nordic Ridge
- The Bergen Plan at Nordic Ridge
- The Filmore Plan at Nordic Ridge
- The Taylor Plan at Nordic Ridge
- The Aspen Plan at Nordic Ridge
- The Rowan Plan at Nordic Ridge
- The Kennedy Plan at Nordic Ridge
- 1717 W Main St
- 1728 W Main St Unit B
- 1728 W Main St Unit A
- 1728 W Main St
- 400 Pleasant View Dr
- 1711 W Main St
- 1802 W Main St
- 408 Pleasant View Dr
- 1726 W Main St
- 1726 W Main St Unit B
- 1726 W Main St Unit A
- 1812 Pleasant View Dr
- 1724 W Main St Unit B
- 1724 W Main St Unit A
- 1809 Pleasant View Dr
- 1617 W Main St
- 1720 W Main St Unit A
- 1718 W Main St Unit 4
- 1718 W Main St Unit 3
- 1718 W Main St Unit 1
