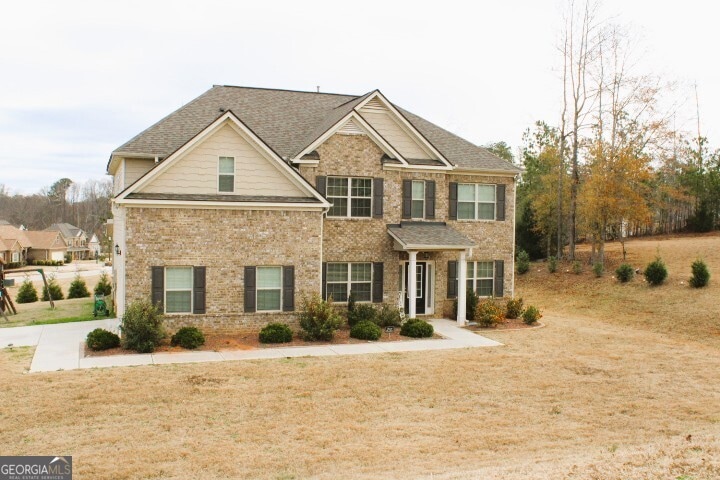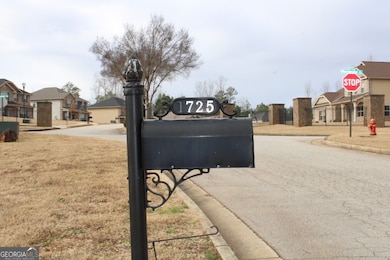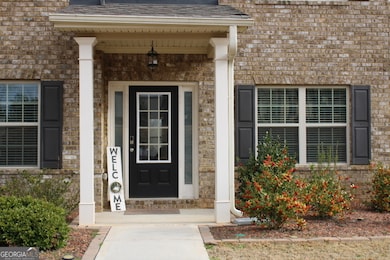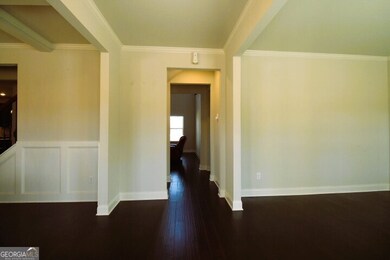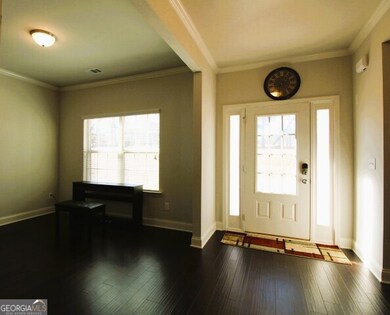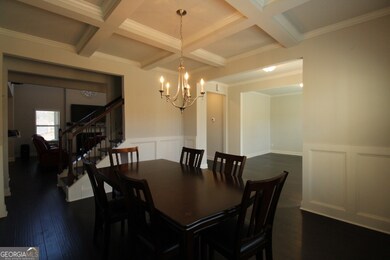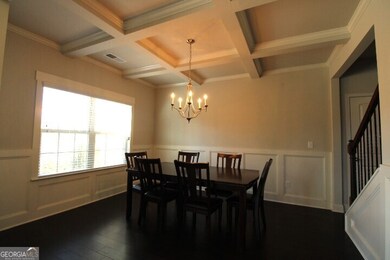1725 Wesminster Cir Griffin, GA 30223
Spalding County NeighborhoodEstimated payment $2,985/month
Highlights
- Golf Course Community
- Vaulted Ceiling
- Sun or Florida Room
- Seasonal View
- Wood Flooring
- Corner Lot
About This Home
Welcome to 1725 Wesminster Circle, a stunning 2-story property where elegance meets comfort. Nestled in a golf course community, on 0.72 acres of land, this exquisite home features 3,374 sq ft. of living space. As you enter, you are greeted by an open foyer leading to the great room which features vaulted ceilings and a state-of-the art home entertainment system. Adjacent to the foyer are a beautiful formal dining room with a coffered ceiling, as well as, a spacious family room. The kitchen, which features contemporary stainless-steel appliances, opens into the great room which creates the perfect opportunity for interaction when entertaining family and friends. It also features custom cabinets, a large granite island and counter tops, as well as, elegant farmhouse light fixtures and a spacious pantry. The main level features the guest bedroom and a full bath. Traveling to the second level you will find the luxurious master suite which you will enter through double French doors. This expansive primary suite boasts two walk-in closets, a luxurious ensuite bathroom featuring a gorgeous separate garden tub and shower with tile surrounds, double vanity, custom lighting and fixtures. The water room is equipped with a programmable bidet. The second level also includes three additional bedrooms and three full baths. Other notable features of this beautiful property include: attached 2-car garage, hardwood flooring throughout, two-45 gallons hot water tanks with expansion, drop-down attic stairs, smoke alarm, air refresher system, walk-in laundry room, screened in porch, and custom exterior illumination. This perfect blend of comfort and luxury is awaiting your personal touch.
Listing Agent
Keller Williams Southern Premier RE Brokerage Phone: 3133991533 License #424509 Listed on: 06/21/2025

Home Details
Home Type
- Single Family
Est. Annual Taxes
- $6,950
Year Built
- Built in 2021
Lot Details
- 0.72 Acre Lot
- Corner Lot
- Grass Covered Lot
HOA Fees
- $25 Monthly HOA Fees
Home Design
- Split Foyer
- Slab Foundation
- Composition Roof
- Brick Front
Interior Spaces
- 3,374 Sq Ft Home
- 2-Story Property
- Home Theater Equipment
- Vaulted Ceiling
- Ceiling Fan
- Factory Built Fireplace
- Fireplace With Gas Starter
- Two Story Entrance Foyer
- Family Room with Fireplace
- Great Room
- Formal Dining Room
- Den
- Sun or Florida Room
- Screened Porch
- Seasonal Views
- Pull Down Stairs to Attic
Kitchen
- Walk-In Pantry
- Oven or Range
- Microwave
- Ice Maker
- Dishwasher
- Stainless Steel Appliances
- Kitchen Island
- Solid Surface Countertops
- Disposal
Flooring
- Wood
- Carpet
- Tile
Bedrooms and Bathrooms
- Walk-In Closet
- Double Vanity
- Soaking Tub
- Bathtub Includes Tile Surround
- Separate Shower
Laundry
- Laundry Room
- Laundry on upper level
Home Security
- Carbon Monoxide Detectors
- Fire and Smoke Detector
Parking
- Garage
- Garage Door Opener
Schools
- Orrs Elementary School
- Carver Road Middle School
- Griffin High School
Utilities
- Central Heating and Cooling System
- Heating System Uses Natural Gas
- 440 Volts
- Electric Water Heater
- Cable TV Available
Listing and Financial Details
- Tax Lot 049/0
Community Details
Overview
- Association fees include management fee
- Wesminster Hills Subdivision
Recreation
- Golf Course Community
Map
Home Values in the Area
Average Home Value in this Area
Tax History
| Year | Tax Paid | Tax Assessment Tax Assessment Total Assessment is a certain percentage of the fair market value that is determined by local assessors to be the total taxable value of land and additions on the property. | Land | Improvement |
|---|---|---|---|---|
| 2024 | $6,386 | $170,050 | $17,600 | $152,450 |
| 2023 | $5,758 | $180,130 | $17,600 | $162,530 |
| 2022 | $4,314 | $143,318 | $17,600 | $125,718 |
| 2021 | $639 | $16,000 | $16,000 | $0 |
| 2020 | $128 | $3,200 | $3,200 | $0 |
| 2019 | $111 | $3,200 | $3,200 | $0 |
| 2018 | $135 | $3,200 | $3,200 | $0 |
| 2017 | $132 | $3,200 | $3,200 | $0 |
| 2016 | $134 | $3,200 | $3,200 | $0 |
| 2015 | $145 | $4,000 | $4,000 | $0 |
| 2014 | $359 | $9,600 | $9,600 | $0 |
Property History
| Date | Event | Price | List to Sale | Price per Sq Ft |
|---|---|---|---|---|
| 09/16/2025 09/16/25 | Price Changed | $459,900 | -6.0% | $136 / Sq Ft |
| 06/21/2025 06/21/25 | For Sale | $489,000 | -- | $145 / Sq Ft |
Purchase History
| Date | Type | Sale Price | Title Company |
|---|---|---|---|
| Warranty Deed | $269,902 | -- | |
| Warranty Deed | $154,000 | -- | |
| Warranty Deed | $39,000 | -- |
Mortgage History
| Date | Status | Loan Amount | Loan Type |
|---|---|---|---|
| Open | $265,011 | FHA |
Source: Georgia MLS
MLS Number: 10546052
APN: 080A-02-028
- 1737 Wesminster Dr
- 1725 Wesminster Dr
- 1818 Abbey Rd
- 1833 Abbey Rd
- 1851 Abbey Rd
- 425 Audubon Cir
- 1861 Abbey Rd
- 405 N Pine Hill Rd
- 128 Stillwater Trace
- 0 N Pine Hill Rd Unit 10465642
- 0 N Pine Hill Rd Unit 10465638
- 0 N Pine Hill Rd Unit 10465637
- 0 N Pine Hill Rd Unit 10465639
- 0 N Pine Hill Rd Unit 10465641
- 106 Cheshire Dr
- 228 Westchester Dr
- 545 N Pine Hill Rd
- 117 Mixon St
- 203 Ashley Dr
- 1669 W Poplar St
- 1838 Abbey Rd
- 425 Audubon Cir
- 1861 Abbey Rd
- 215 Cheshire Dr
- 1560 Flynt St
- 1569 Georgia Highway 16 W
- 1751 Carrington Dr
- 1834 Carrington Dr
- 1826 Carrington Dr
- 600 S Pine Hill Rd
- 657 Carver Rd
- 701 Carver Rd
- 1764 Cheryl Ave
- 2101 Williamson Rd
- 1247 Cherokee Ave
- 358 N 19th St Unit H
- 1601 Hallmark Hills Dr
- 1611 Hallmark Hills Dr
- 1324-1342 Ruth St
- 1597 W Mcintosh Rd
