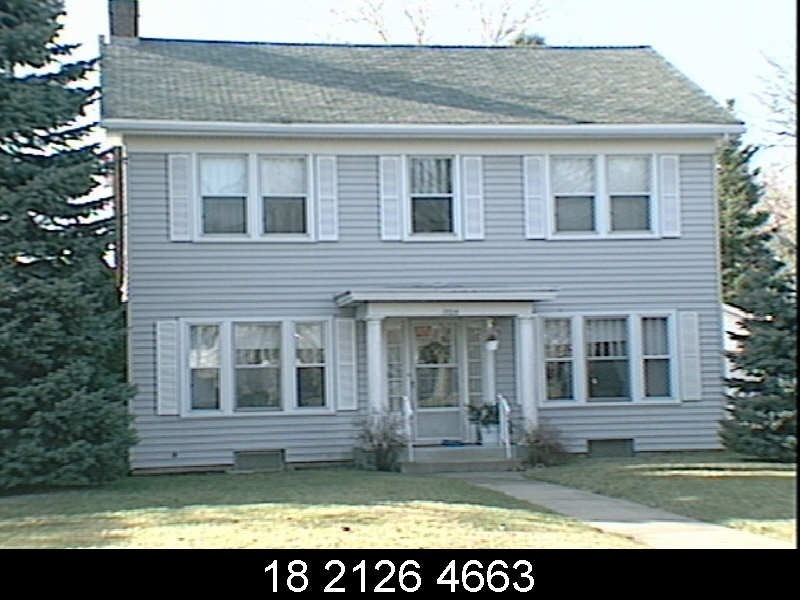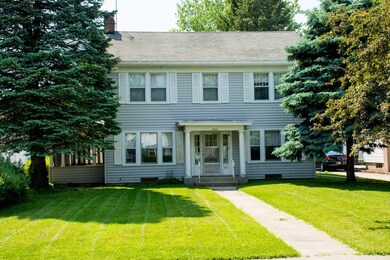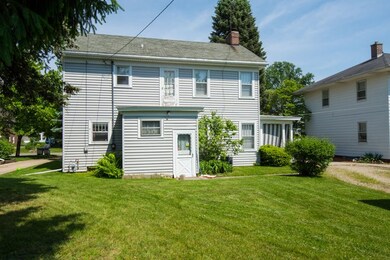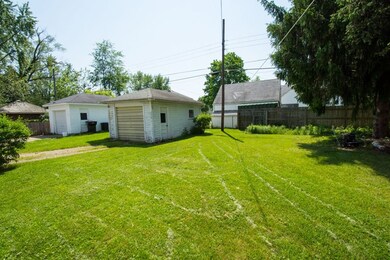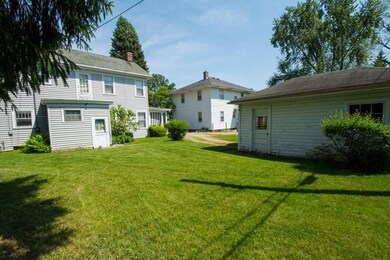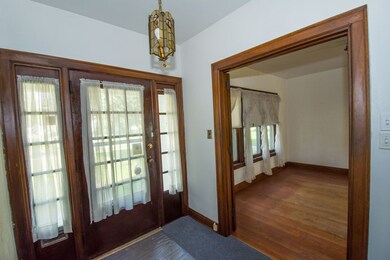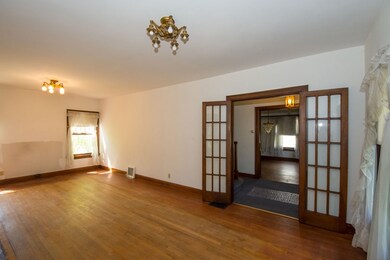
1725 Wilber St South Bend, IN 46628
Portage Crossing NeighborhoodHighlights
- Traditional Architecture
- Covered Patio or Porch
- 1 Car Detached Garage
- Wood Flooring
- Formal Dining Room
- Storm Windows
About This Home
As of February 2020One of a kind home built in 1924 by owners Grandfather. He designed and built this Traditional two story home. House has 9' ceilings. Has all natural original (red oak?)flooring throughout the house. There is carpet covering the large foyer and partial open staircase with all natural wood work. All trim is natural in this home with two sets of original French doors to the Living Room and Dining Room from the Foyer. Large semi enclosed side porch. Large Master Bedroom with walk in closet, the two other bedrooms also have walk in closets. Second floor has a room that was used as a sewing room, could be a office/computer room. High efficiently furnace was installed in 2010, water heater installed in 2008. First floor half bath, second floor main bath has a six foot tub. Rear porch, with stairwell to basement could be used as a first floor laundry room. Large closets, lots of storage areas with walk up attic for additional storage.
Last Agent to Sell the Property
Michael Urbanski
Cressy & Everett - South Bend Listed on: 07/31/2015

Last Buyer's Agent
Michael Urbanski
Cressy & Everett - South Bend Listed on: 07/31/2015

Home Details
Home Type
- Single Family
Year Built
- Built in 1924
Lot Details
- 8,276 Sq Ft Lot
- Lot Dimensions are 60' x 137'
- Level Lot
Parking
- 1 Car Detached Garage
- Driveway
Home Design
- Traditional Architecture
- Poured Concrete
- Shingle Roof
- Asphalt Roof
- Vinyl Construction Material
Interior Spaces
- 2-Story Property
- Woodwork
- Ceiling height of 9 feet or more
- Wood Burning Fireplace
- Entrance Foyer
- Living Room with Fireplace
- Formal Dining Room
- Basement Fills Entire Space Under The House
- Walkup Attic
Kitchen
- Gas Oven or Range
- Laminate Countertops
Flooring
- Wood
- Laminate
Bedrooms and Bathrooms
- 3 Bedrooms
- Walk-In Closet
- Bathtub with Shower
Laundry
- Laundry Chute
- Washer Hookup
Home Security
- Storm Windows
- Storm Doors
Utilities
- Forced Air Heating and Cooling System
- High-Efficiency Furnace
- Heating System Uses Gas
- Cable TV Available
Additional Features
- Covered Patio or Porch
- Suburban Location
Community Details
- Laundry Facilities
Listing and Financial Details
- Assessor Parcel Number 71-03-34-433-017.000-026
Ownership History
Purchase Details
Purchase Details
Home Financials for this Owner
Home Financials are based on the most recent Mortgage that was taken out on this home.Purchase Details
Home Financials for this Owner
Home Financials are based on the most recent Mortgage that was taken out on this home.Purchase Details
Home Financials for this Owner
Home Financials are based on the most recent Mortgage that was taken out on this home.Purchase Details
Similar Homes in South Bend, IN
Home Values in the Area
Average Home Value in this Area
Purchase History
| Date | Type | Sale Price | Title Company |
|---|---|---|---|
| Warranty Deed | -- | None Available | |
| Warranty Deed | -- | None Listed On Document | |
| Warranty Deed | -- | None Available | |
| Warranty Deed | -- | Meridian Title | |
| Warranty Deed | -- | -- |
Mortgage History
| Date | Status | Loan Amount | Loan Type |
|---|---|---|---|
| Previous Owner | $100,000 | New Conventional | |
| Previous Owner | $100,000 | New Conventional | |
| Previous Owner | $10,000 | New Conventional | |
| Previous Owner | $72,658 | FHA |
Property History
| Date | Event | Price | Change | Sq Ft Price |
|---|---|---|---|---|
| 02/28/2020 02/28/20 | Sold | $125,000 | +2.0% | $66 / Sq Ft |
| 02/21/2020 02/21/20 | Pending | -- | -- | -- |
| 01/16/2020 01/16/20 | For Sale | $122,500 | +65.5% | $65 / Sq Ft |
| 12/15/2015 12/15/15 | Sold | $74,000 | -6.2% | $40 / Sq Ft |
| 11/02/2015 11/02/15 | Pending | -- | -- | -- |
| 07/31/2015 07/31/15 | For Sale | $78,900 | -- | $43 / Sq Ft |
Tax History Compared to Growth
Tax History
| Year | Tax Paid | Tax Assessment Tax Assessment Total Assessment is a certain percentage of the fair market value that is determined by local assessors to be the total taxable value of land and additions on the property. | Land | Improvement |
|---|---|---|---|---|
| 2024 | $4,017 | $163,100 | $13,200 | $149,900 |
| 2023 | $3,523 | $166,700 | $13,200 | $153,500 |
| 2022 | $3,523 | $146,800 | $13,200 | $133,600 |
| 2021 | $3,228 | $132,700 | $10,600 | $122,100 |
| 2020 | $1,320 | $111,600 | $8,900 | $102,700 |
| 2019 | $932 | $88,900 | $9,200 | $79,700 |
| 2018 | $937 | $81,400 | $8,400 | $73,000 |
| 2017 | $945 | $80,500 | $8,400 | $72,100 |
| 2016 | $956 | $100,600 | $8,400 | $92,200 |
| 2014 | $2,250 | $86,100 | $7,300 | $78,800 |
Agents Affiliated with this Home
-

Seller's Agent in 2020
Doug Birkey
Cressy & Everett - South Bend
(574) 292-5096
2 in this area
258 Total Sales
-

Buyer's Agent in 2020
Jim McKinnies
McKinnies Realty, LLC
(574) 229-8808
5 in this area
603 Total Sales
-
M
Seller's Agent in 2015
Michael Urbanski
Cressy & Everett - South Bend
Map
Source: Indiana Regional MLS
MLS Number: 201536406
APN: 71-03-34-433-017.000-026
- 1641 N Adams St
- 1719 Marquette Blvd
- 1818 College St
- 1726 N Brookfield St
- 1741 N Brookfield St
- 1501 N Adams St
- 1758 Obrien St
- 1809 Elwood Ave
- 1614 O Brien St
- 1421 N Brookfield St
- 1226 Kinyon St
- 1815 Elwood Ave
- 1842 Obrien St
- 1514 Obrien St
- 1337 N Adams St
- 1427 N Johnson St
- 1113 Beale St
- 1310 N Brookfield St
- 2010 Johnson St
- 1817 N Elmer St
