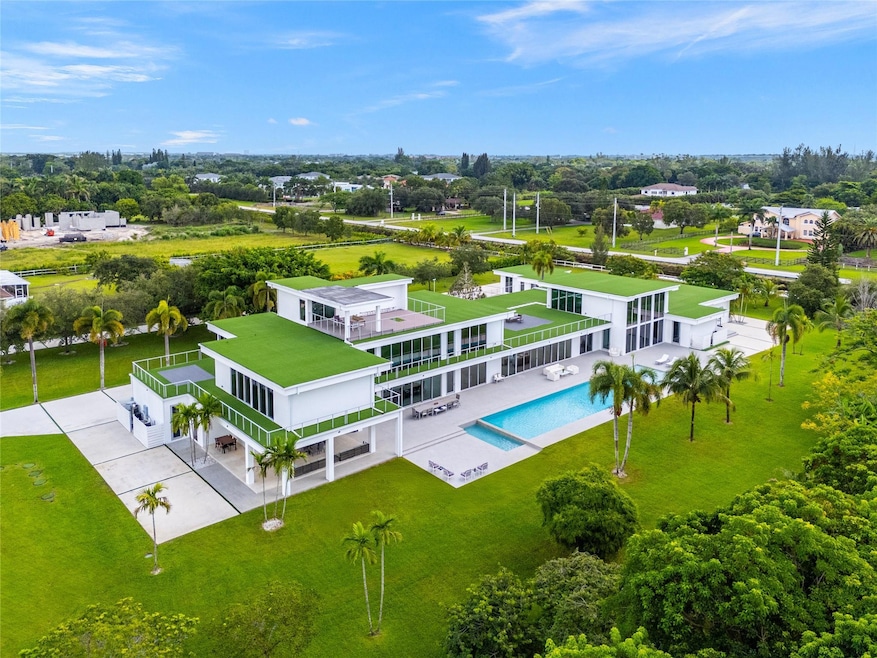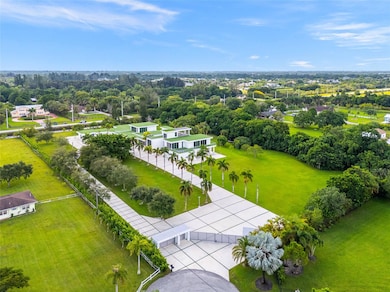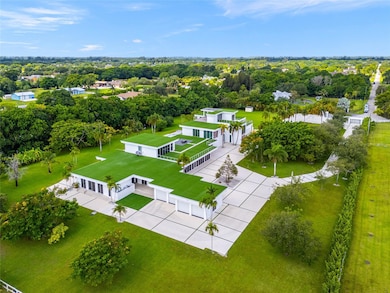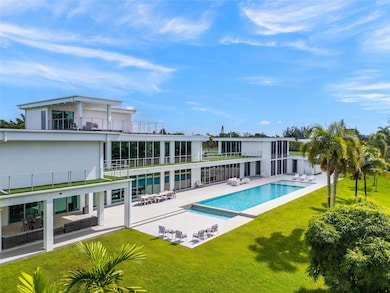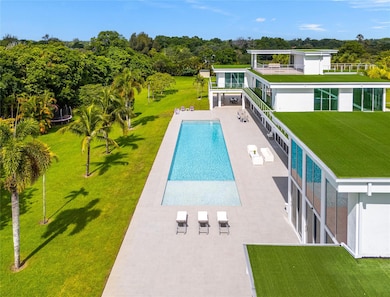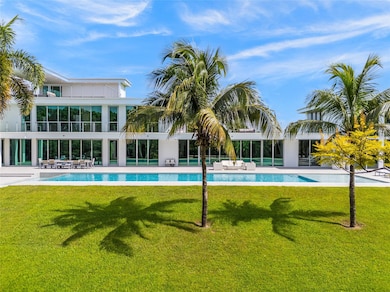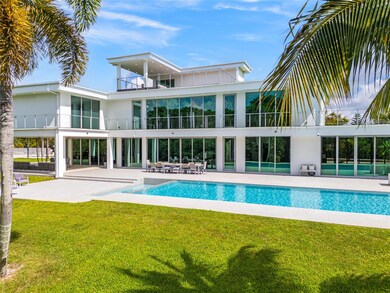17250 SW 52nd Ct Southwest Ranches, FL 33331
Highlights
- Media Room
- Private Pool
- Recreation Room
- Hawkes Bluff Elementary School Rated A-
- 178,160 Sq Ft lot
- Garden View
About This Home
Welcome to the most extraordinary modern estate in Southwest Ranches, situated on 4+ acres at the end of a cul-de-sac & bordered by a canal. This architectural masterpiece offers features floor-to-ceiling windows, soaring ceilings & an open floor plan that seamlessly connects indoor & outdoor spaces while offering flexibility for customization. The estate is perfect for both living, entertaining & the avid collector. Highlights include a 19,000+ sq ft finished rooftop ideal for lounging, entertaining or displaying art, gated entrance, infinity-loop driveway, indoor & outdoor pools, multiple workspaces, wine display room & smart home features. Enjoy ultimate privacy & luxury just minutes from the urban conveniences of South Florida. Contact agent for pricing on leases less than 12 months.
Listing Agent
One Sotheby's Int'l Realty Brokerage Email: kknausz@onesothebysrealty.com License #3109644 Listed on: 09/30/2025

Home Details
Home Type
- Single Family
Est. Annual Taxes
- $88,588
Year Built
- Built in 2022
Lot Details
- 4.09 Acre Lot
- North Facing Home
- Fenced
- Property is zoned RR
Parking
- 4 Car Attached Garage
- Garage Door Opener
- Circular Driveway
Property Views
- Garden
- Pool
Interior Spaces
- 16,513 Sq Ft Home
- Furnished
- High Ceiling
- Blinds
- Great Room
- Family Room
- Formal Dining Room
- Media Room
- Den
- Recreation Room
- Loft
- Utility Room
- Tile Flooring
- Impact Glass
Kitchen
- Breakfast Bar
- Built-In Oven
- Electric Range
- Microwave
- Dishwasher
- Kitchen Island
- Disposal
Bedrooms and Bathrooms
- 5 Bedrooms
- Split Bedroom Floorplan
- Closet Cabinetry
- Walk-In Closet
- In-Law or Guest Suite
Laundry
- Laundry Room
- Dryer
- Washer
Outdoor Features
- Private Pool
- Balcony
- Open Patio
- Wrap Around Porch
Utilities
- Central Heating and Cooling System
- Septic Tank
Community Details
- Fla Fruit Lands Co Sub 1 Subdivision, Custom Build Floorplan
Listing and Financial Details
- Property Available on 11/15/25
- Rent includes gardener, pool
- Renewal Option
- Assessor Parcel Number 504031010024
Map
Source: BeachesMLS (Greater Fort Lauderdale)
MLS Number: F10529315
APN: 50-40-31-01-0024
- 17301 SW 52nd Ct
- 17311 SW 52nd Ct
- 17100 SW 54th St
- 17500 SW 54th St
- 17025 Stratford Ct
- 16825 Stratford Ct
- 17510 SW 48 St
- 17510 SW 48th St
- 16745 Stratford Ct
- 5101 SW 178th Ave
- 16825 Berkshire Ct
- 16730 Stratford Ct
- 17101 SW 48th St
- 17041 SW 48th St
- 17349 SW 46th St
- 16800 Berkshire Ct
- 16701 SW 49th St
- 4920 SW 167th Ave
- 70 Sw Place
- 17801 SW 50th St
- 17420 SW 54th St
- 4293 Laurel Ridge Cir
- 4361 Dogwood Cir
- 4249 Magnolia Ridge Dr
- 4383 Laurel Ridge Cir
- 4382 Fox Ridge Dr
- 4314 Mahogany Ridge Dr
- 16900 SW 62nd St
- 4319 Greenbriar Ln
- 4077 Pine Ridge Ln
- 18300 SW 48th St
- 4256 Mahogany Ridge Dr
- 4161 Sapphire Terrace
- 4302 Foxtail Ln
- 3810 San Simeon Cir
- 4093 Staghorn Ln
- 6041 Superior Blvd
- 3797 San Simeon Cir
- 4490 Foxtail Ln
- 5785 SW 160th Ave
