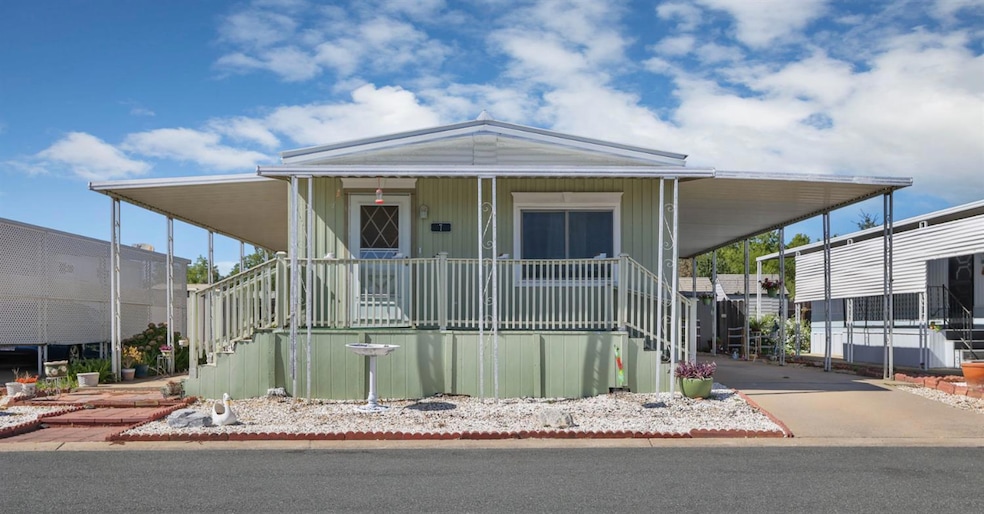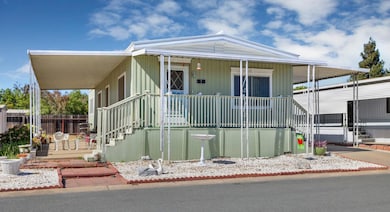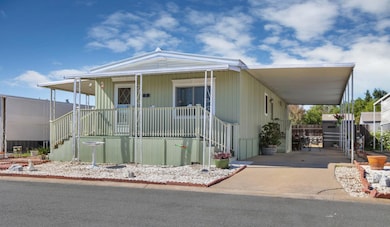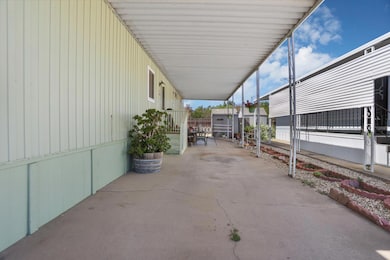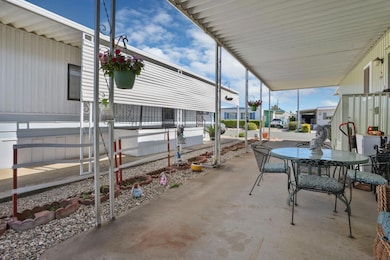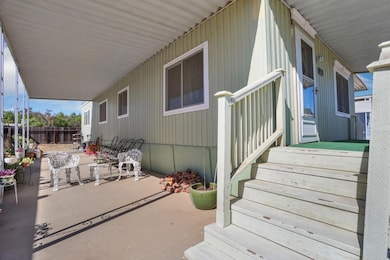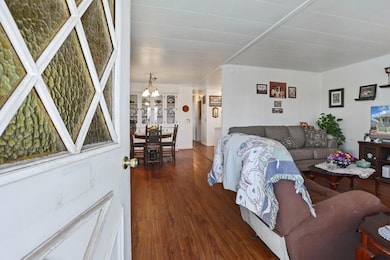Discover the perfect blend of peaceful country charm and park amenities at Country Manor 55+ Community! Just a short drive from town, this beautifully updated and lovingly maintained two-bedroom, one-bathroom home offers spacious living areas, a generously sized laundry room, and a versatile storage shedideal for all your extras. Situated on an oversized lot with no rear neighbors, the fenced backyard is a rare findperfect for relaxing in privacy, planting a garden, or letting pets roam freely. Inside, you'll find a bright and airy bathroom complete with a gorgeous shower stall and a large soaking tub for ultimate relaxation. Enjoy peace of mind with a brand-new AC unit and water heater installed in 2024, and all appliancesincluding the refrigerator, washer, and dryerare included for your convenience. Community perks include water, garbage, and sewer services all covered in the space rent, as well as access to the clubhouse and sparkling swimming pool. Come see why so many love calling Country Manor home. Schedule your showing today!

