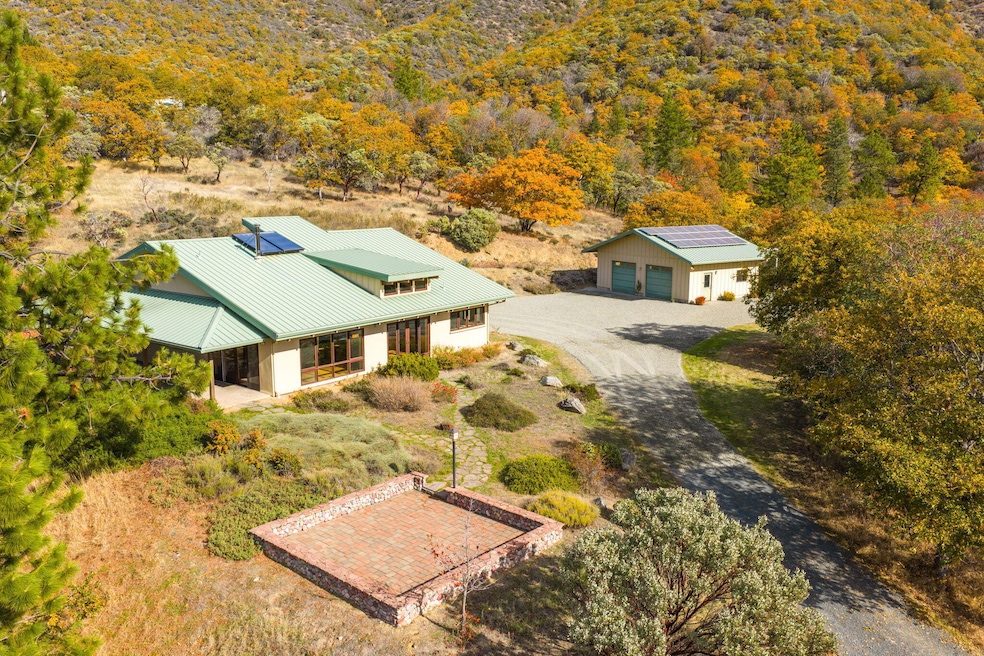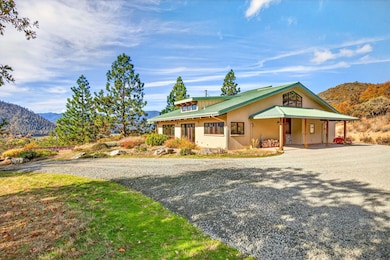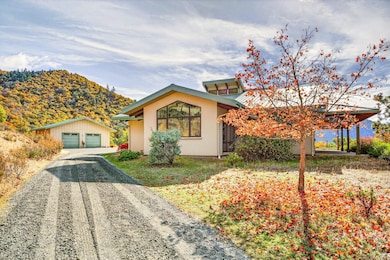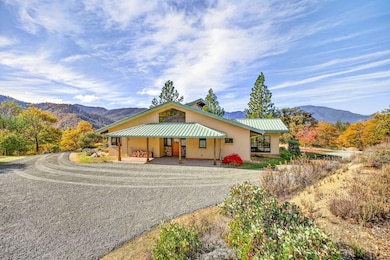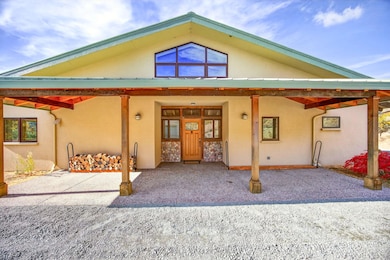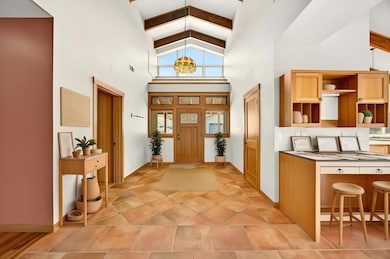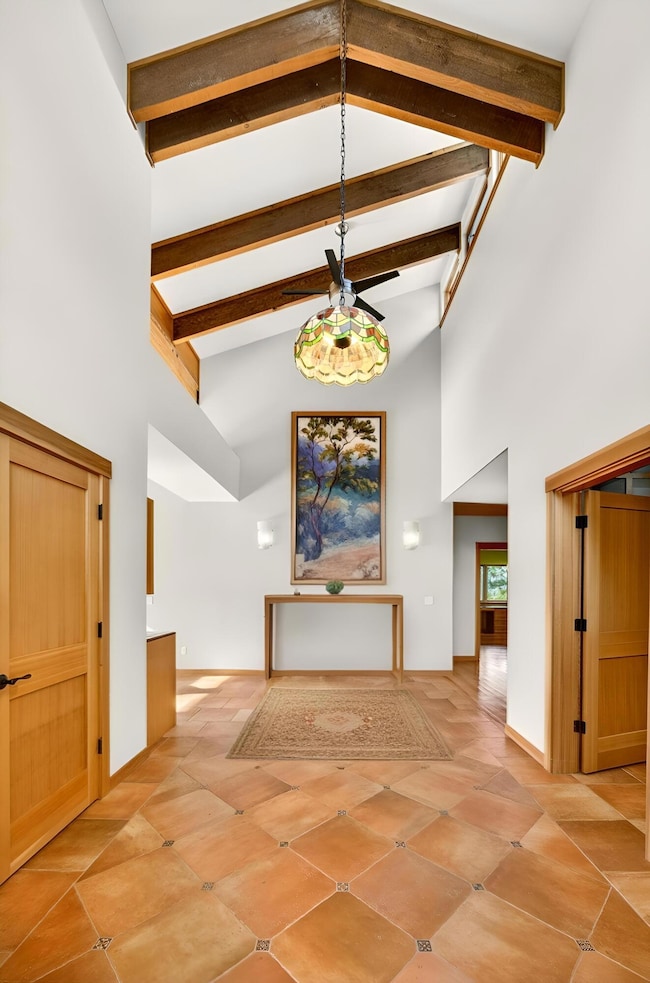17252 N Applegate Rd Grants Pass, OR 97527
Estimated payment $4,918/month
Highlights
- Popular Property
- Gated Parking
- Panoramic View
- RV Access or Parking
- Two Primary Bedrooms
- 19.53 Acre Lot
About This Home
Discover the pinnacle of healthy & sustainable living in this Earth Advantage Platinum & N.W. Energy Star Certified Green home nestled on 19.53 acres overlooking the beautiful Applegate Valley wine country backing up to State Lands. Home is near several wineries, hiking trails, river sports & approx. 1 mile from Applegate store, a pub, fire station & a wonderful lodge Restaurant. Soaring vaulted open beam ceilings, 72 beautiful wood windows to let in the natural light throughout the home. Hardwood & Italian tile floors. The spacious open floor plan w/2544 SQ FT is meticulously designed by well-known Green architect & built by Gary Dorris w/geothermal heating & cooling, solar electricity w/extremely low energy bills. Year-round clean filtered air in high-tech climate control. Oversize 2 car garage/shop plus covered RV parking. Beautiful paver patio plus large covered patios to enjoy the outside views.
Listing Agent
John L. Scott Medford Brokerage Phone: 5419446000 License #900700181 Listed on: 11/06/2025

Home Details
Home Type
- Single Family
Est. Annual Taxes
- $2,462
Year Built
- Built in 2005
Lot Details
- 19.53 Acre Lot
- Property fronts an easement
- Xeriscape Landscape
- Native Plants
- Level Lot
- Wooded Lot
- Property is zoned WR, WR
Parking
- 2 Car Detached Garage
- Shared Driveway
- Gated Parking
- RV Access or Parking
Property Views
- River
- Panoramic
- Vineyard
- Ridge
- Mountain
- Forest
- Valley
Home Design
- Contemporary Architecture
- Northwest Architecture
- Traditional Architecture
- Slab Foundation
- Frame Construction
- Structural Insulated Panel System
- Insulated Concrete Forms
- Metal Roof
- Concrete Perimeter Foundation
Interior Spaces
- 2,544 Sq Ft Home
- 1-Story Property
- Open Floorplan
- Central Vacuum
- Wired For Data
- Built-In Features
- Vaulted Ceiling
- Ceiling Fan
- Wood Burning Fireplace
- Double Pane Windows
- ENERGY STAR Qualified Windows
- Wood Frame Window
- Great Room with Fireplace
- Dining Room
- Laundry Room
Kitchen
- Oven
- Cooktop with Range Hood
- Dishwasher
- Kitchen Island
- Granite Countertops
- Tile Countertops
Flooring
- Wood
- Tile
Bedrooms and Bathrooms
- 2 Bedrooms
- Double Master Bedroom
- Linen Closet
- Walk-In Closet
- 2 Full Bathrooms
- Dual Flush Toilets
Home Security
- Carbon Monoxide Detectors
- Fire and Smoke Detector
Accessible Home Design
- Accessible Full Bathroom
- Grip-Accessible Features
- Accessible Bedroom
- Accessible Kitchen
- Accessible Hallway
- Accessible Closets
- Accessible Entrance
Eco-Friendly Details
- Earth Advantage Certified Home
- ENERGY STAR Certified Homes
- ENERGY STAR Qualified Equipment for Heating
- Solar owned by seller
- Solar Water Heater
- Solar Heating System
Outdoor Features
- Courtyard
- Patio
- Rear Porch
Utilities
- ENERGY STAR Qualified Air Conditioning
- Central Air
- Heating System Uses Wood
- Heat Pump System
- Geothermal Heating and Cooling
- Well
- Septic Tank
- Leach Field
Community Details
- No Home Owners Association
- Property is near a preserve or public land
Listing and Financial Details
- Property held in a trust
- Assessor Parcel Number 10635507
Map
Home Values in the Area
Average Home Value in this Area
Tax History
| Year | Tax Paid | Tax Assessment Tax Assessment Total Assessment is a certain percentage of the fair market value that is determined by local assessors to be the total taxable value of land and additions on the property. | Land | Improvement |
|---|---|---|---|---|
| 2025 | $2,462 | $246,515 | $70,985 | $175,530 |
| 2024 | $2,462 | $239,337 | $68,917 | $170,420 |
| 2023 | $2,346 | $232,372 | $66,912 | $165,460 |
| 2022 | $2,270 | $232,372 | $66,912 | $165,460 |
| 2021 | $2,200 | $225,609 | $64,959 | $160,650 |
| 2020 | $2,238 | $219,038 | $63,058 | $155,980 |
| 2019 | $2,159 | $206,472 | $59,422 | $147,050 |
| 2018 | $2,093 | $200,467 | $57,697 | $142,770 |
| 2017 | $2,054 | $200,467 | $57,697 | $142,770 |
| 2016 | $2,001 | $188,973 | $54,393 | $134,580 |
| 2015 | $1,936 | $188,973 | $54,393 | $134,580 |
| 2014 | $1,883 | $178,136 | $51,276 | $126,860 |
Property History
| Date | Event | Price | List to Sale | Price per Sq Ft |
|---|---|---|---|---|
| 11/06/2025 11/06/25 | For Sale | $895,808 | -- | $352 / Sq Ft |
Purchase History
| Date | Type | Sale Price | Title Company |
|---|---|---|---|
| Interfamily Deed Transfer | -- | None Available | |
| Warranty Deed | $245,000 | Amerititle | |
| Warranty Deed | $125,000 | Crater Title Insurance |
Mortgage History
| Date | Status | Loan Amount | Loan Type |
|---|---|---|---|
| Previous Owner | $105,000 | Seller Take Back |
Source: Oregon Datashare
MLS Number: 220211691
APN: 10635507
- 17600 Highway 238
- 18485 N Applegate Rd
- 4020 Thompson Cr Rd
- 0 Humbug Cr Rd Unit 220200526
- 15950 Highway 238
- 550 Thompson Creek Rd
- 233 Thompson Creek Rd
- 14553 Highway 238
- 537 Thompson Creek Rd Unit 43
- 1305 Humbug Creek Rd
- 13719 Highway 238
- 17013 Williams Hwy
- 13587 Oregon 238
- 2231 Humbug Creek Rd
- 818 Slagle Creek Rd
- 13990 N Applegate Rd
- 13291 Oregon 238
- 3170 Humbug Creek Rd
- 701 Messinger Rd
- 701 Messinger Rd
- 6554 Or-238 Unit ID1337818P
- 195 Hidden Valley Rd
- 3101 Williams Hwy
- 1100 Fruitdale Dr
- 53 SW Eastern Ave Unit 53
- 55 SW Eastern Ave Unit 55
- 1337 SW Foundry St Unit B
- 2087 Upper River Rd
- 2642 W Main St
- 835 Overcup St
- 700 N Haskell St
- 1661 S Columbus Ave
- 534 Hamilton St Unit 534
- 230 Laurel St
- 309 Laurel St
- 406 W Main St
- 237 E McAndrews Rd
- 121 S Holly St
- 302 Maple St Unit 4
- 520 N Bartlett St
