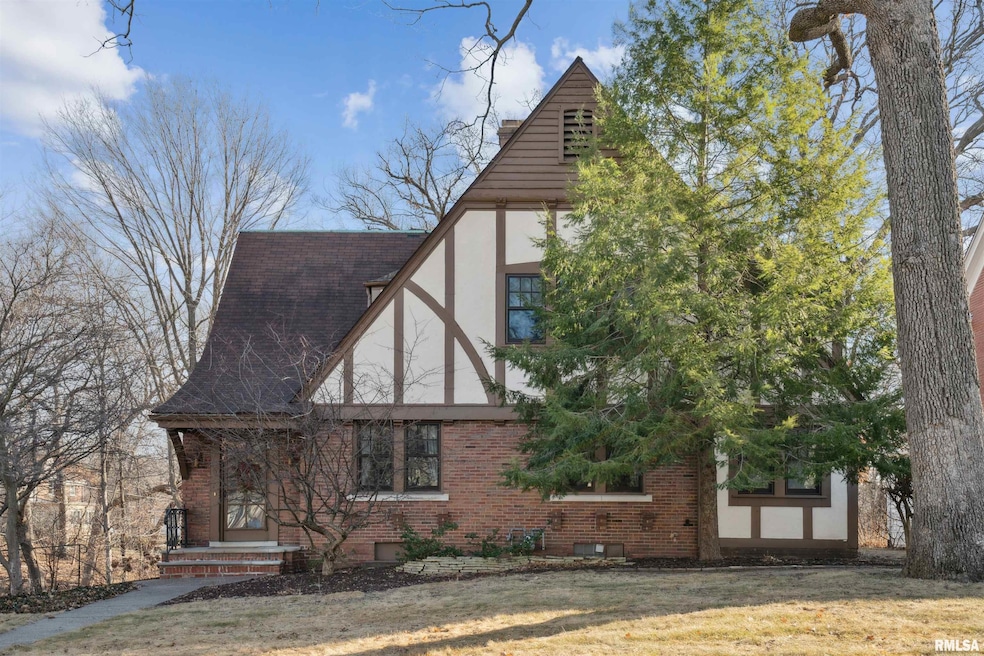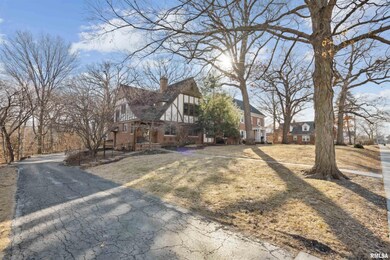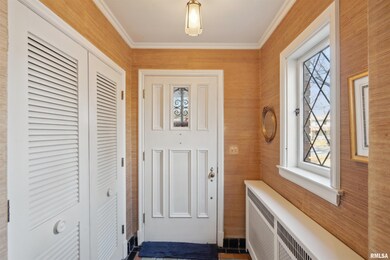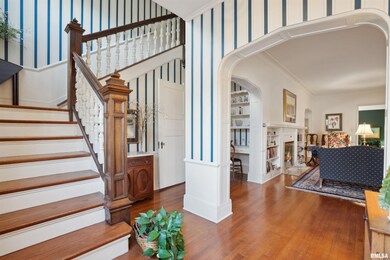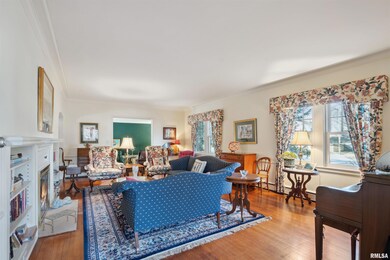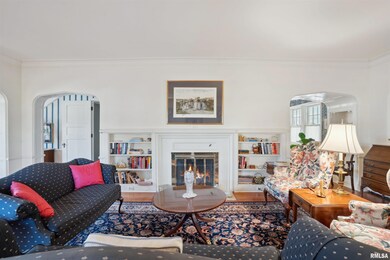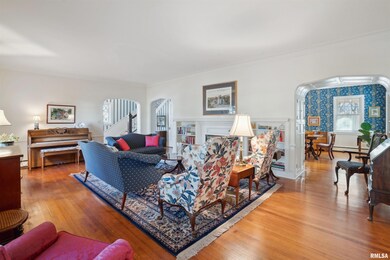
$369,900
- 4 Beds
- 4.5 Baths
- 3,763 Sq Ft
- 2749 15th Ave
- Moline, IL
Step into timeless charm with modern upgrades throughout this beautifully maintained home. The heart of the home is the custom Amish kitchen featuring solid surface countertops, a large island, pantry, and brand new appliances. Original character shines in the dining room with a built-in hutch repurposed from the home's original kitchen. Enjoy cozy nights by the wood-burning fireplace with a gas
Melissa Tapia RE/MAX Concepts Bettendorf
