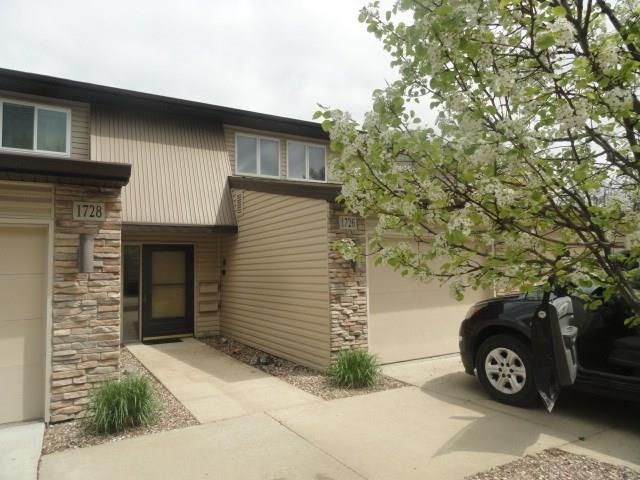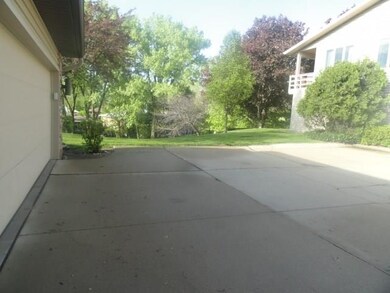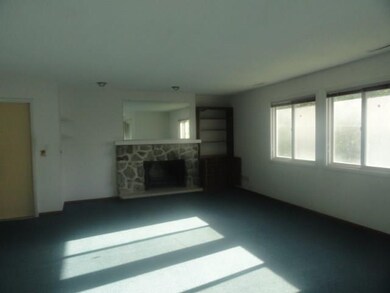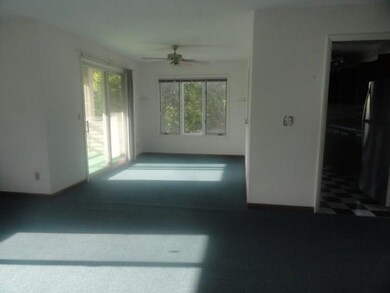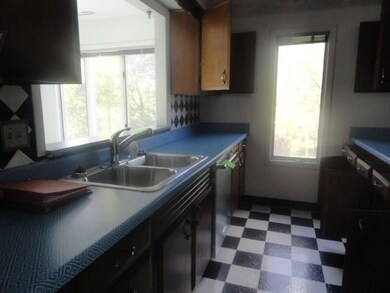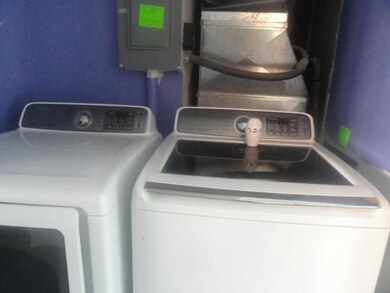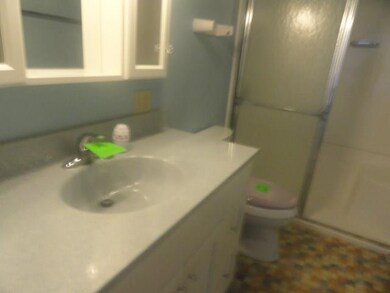
1726 Applewood Place NE Unit 4H Cedar Rapids, IA 52402
Highlights
- Deck
- 1 Car Attached Garage
- Breakfast Bar
- John F. Kennedy High School Rated A-
- Forced Air Cooling System
- Wood Burning Fireplace
About This Home
As of February 2020Beautiful Condos in this wooded area! You won't want to miss your chance at this 2 bedroom condo that has a great wood burning stone fireplace! So much charm in this condo and in the area! Property must be on the market 5 days before any offers can be submitted, all offers must include attachment. Property was built before 1978 and may contain Lead Based Paint. Seller/VA does not pay for buyer’s title policy. Buyer selects Title Company and pays title policy/insurance and all title fees.
Property Details
Home Type
- Condominium
Est. Annual Taxes
- $1,736
Year Built
- 1974
Parking
- 1 Car Attached Garage
Home Design
- Slab Foundation
- Frame Construction
- Vinyl Construction Material
Interior Spaces
- 1,240 Sq Ft Home
- Wood Burning Fireplace
- Breakfast Bar
Bedrooms and Bathrooms
- 2 Bedrooms
- Primary bedroom located on second floor
- 1 Full Bathroom
Outdoor Features
- Deck
Utilities
- Forced Air Cooling System
- Heating Available
Ownership History
Purchase Details
Home Financials for this Owner
Home Financials are based on the most recent Mortgage that was taken out on this home.Purchase Details
Home Financials for this Owner
Home Financials are based on the most recent Mortgage that was taken out on this home.Purchase Details
Purchase Details
Home Financials for this Owner
Home Financials are based on the most recent Mortgage that was taken out on this home.Purchase Details
Home Financials for this Owner
Home Financials are based on the most recent Mortgage that was taken out on this home.Similar Homes in Cedar Rapids, IA
Home Values in the Area
Average Home Value in this Area
Purchase History
| Date | Type | Sale Price | Title Company |
|---|---|---|---|
| Warranty Deed | $105,000 | None Available | |
| Special Warranty Deed | $78,000 | None Available | |
| Sheriffs Deed | $75,645 | None Available | |
| Warranty Deed | $81,000 | -- | |
| Warranty Deed | $70,000 | -- |
Mortgage History
| Date | Status | Loan Amount | Loan Type |
|---|---|---|---|
| Open | $91,800 | New Conventional | |
| Previous Owner | $86,400 | Future Advance Clause Open End Mortgage | |
| Previous Owner | $97,724 | Adjustable Rate Mortgage/ARM | |
| Previous Owner | $94,045 | New Conventional | |
| Previous Owner | $93,211 | VA | |
| Previous Owner | $93,260 | VA | |
| Previous Owner | $85,500 | VA | |
| Previous Owner | $84,950 | VA | |
| Previous Owner | $94,000 | VA | |
| Previous Owner | $82,671 | VA | |
| Previous Owner | $56,400 | No Value Available |
Property History
| Date | Event | Price | Change | Sq Ft Price |
|---|---|---|---|---|
| 02/21/2020 02/21/20 | Sold | $105,000 | -6.7% | $85 / Sq Ft |
| 01/27/2020 01/27/20 | Pending | -- | -- | -- |
| 01/24/2020 01/24/20 | For Sale | $112,500 | +44.2% | $91 / Sq Ft |
| 09/06/2019 09/06/19 | Sold | $78,000 | +0.6% | $63 / Sq Ft |
| 07/15/2019 07/15/19 | Pending | -- | -- | -- |
| 07/15/2019 07/15/19 | Price Changed | $77,500 | -6.1% | $63 / Sq Ft |
| 06/12/2019 06/12/19 | For Sale | $82,500 | -- | $67 / Sq Ft |
Tax History Compared to Growth
Tax History
| Year | Tax Paid | Tax Assessment Tax Assessment Total Assessment is a certain percentage of the fair market value that is determined by local assessors to be the total taxable value of land and additions on the property. | Land | Improvement |
|---|---|---|---|---|
| 2023 | $2,116 | $127,900 | $25,000 | $102,900 |
| 2022 | $1,948 | $109,200 | $17,500 | $91,700 |
| 2021 | $2,094 | $103,000 | $17,500 | $85,500 |
| 2020 | $2,094 | $94,900 | $14,000 | $80,900 |
| 2019 | $1,944 | $90,200 | $14,000 | $76,200 |
| 2018 | $1,632 | $90,200 | $14,000 | $76,200 |
| 2017 | $1,760 | $92,600 | $10,000 | $82,600 |
| 2016 | $1,897 | $92,600 | $10,000 | $82,600 |
| 2015 | $1,712 | $92,662 | $10,000 | $82,662 |
| 2014 | $756 | $89,181 | $10,000 | $79,181 |
| 2013 | $1,600 | $89,181 | $10,000 | $79,181 |
Agents Affiliated with this Home
-

Seller's Agent in 2020
Rachael Ray
SKOGMAN REALTY
(319) 270-3104
192 Total Sales
-
J
Seller's Agent in 2019
Joelle Henley
Pinnacle Realty LLC
(641) 485-6346
117 Total Sales
Map
Source: Cedar Rapids Area Association of REALTORS®
MLS Number: 1904385
APN: 14171-01001-01012
- 1714 Pikes Peak Ct NE
- 1704 Pikes Peak Ct NE Unit B
- 1724 Applewood Place NE
- 1556 Matterhorn Dr NE Unit B
- 1580 Matterhorn Dr NE Unit G
- 1579 Matterhorn Dr NE
- 1661 Bilgarie Ct NE Unit A
- 618 J Ave NE
- 664 J Ave NE Unit A
- 2617 Rainier Ct NE
- 2925 Adirondack Dr NE
- 2145 Coldstream Ave NE
- 3129 Adirondack Dr NE
- 3360 Circle Dr NE
- 2012 Sierra Cir NE
- 2232 Birchwood Dr NE
- 1871 Ellis Blvd NW Unit 205
- 1871 Ellis Blvd NW Unit 202
- 1871 Ellis Blvd NW Unit 106
- 2029 Knollshire Rd NE
