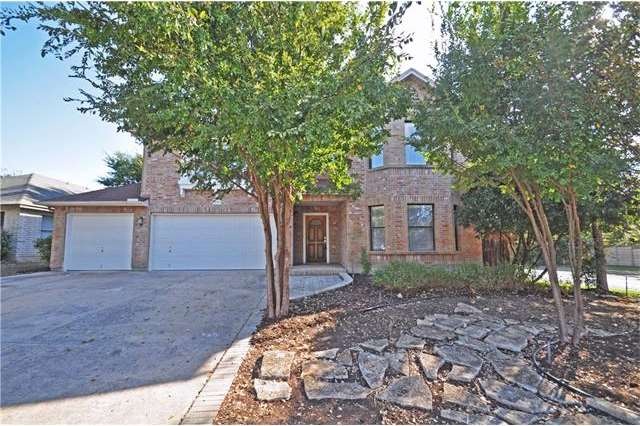
1726 Barrilla St Cedar Park, TX 78613
Ranch at Cypress Creek NeighborhoodHighlights
- Family Room with Fireplace
- Corner Lot
- Crown Molding
- Westside Elementary School Rated A-
- Attached Garage
- Walk-In Closet
About This Home
As of May 2022Completely redone 4 bed/2.5 bath in Ranch at Cypress Creek. Excellent floor plan! Recently installed wood tile and carpet. Fresh paint. Light, bright kitchen w/ custom backsplash, granite countertops, center island. New appliances. Formal living and dining. Family room w/ fireplace. Game room upstairs. Master suite w/ walk-in closet and stunning bathroom. Large walk-in pantry/utility room combo. Private shaded backyard w/ patio and playscape. Three-car garage.
Home Details
Home Type
- Single Family
Est. Annual Taxes
- $9,482
Year Built
- Built in 1998
Lot Details
- Lot Dimensions are 63.25x 144.04
- Corner Lot
- Back Yard
HOA Fees
- $10 Monthly HOA Fees
Home Design
- House
- Slab Foundation
- Composition Shingle Roof
Interior Spaces
- 3,576 Sq Ft Home
- Crown Molding
- Family Room with Fireplace
- Laundry on main level
Flooring
- Carpet
- Tile
Bedrooms and Bathrooms
- 4 Bedrooms
- Walk-In Closet
Home Security
- Prewired Security
- Fire and Smoke Detector
Parking
- Attached Garage
- Multiple Garage Doors
- Garage Door Opener
Outdoor Features
- Patio
- Play Equipment
Utilities
- Central Heating
- Heating System Uses Natural Gas
- Electricity To Lot Line
- Sewer in Street
Community Details
- Association fees include common area maintenance
Listing and Financial Details
- Assessor Parcel Number 17w339660b00300008
Ownership History
Purchase Details
Home Financials for this Owner
Home Financials are based on the most recent Mortgage that was taken out on this home.Purchase Details
Home Financials for this Owner
Home Financials are based on the most recent Mortgage that was taken out on this home.Purchase Details
Similar Homes in Cedar Park, TX
Home Values in the Area
Average Home Value in this Area
Purchase History
| Date | Type | Sale Price | Title Company |
|---|---|---|---|
| Deed | -- | Hay Legal Group Pllc | |
| Vendors Lien | -- | Capital Title | |
| Warranty Deed | -- | Capital Title |
Mortgage History
| Date | Status | Loan Amount | Loan Type |
|---|---|---|---|
| Open | $580,000 | New Conventional | |
| Previous Owner | $45,294 | New Conventional | |
| Previous Owner | $318,019 | FHA | |
| Previous Owner | $172,000 | Adjustable Rate Mortgage/ARM | |
| Previous Owner | $153,000 | Unknown |
Property History
| Date | Event | Price | Change | Sq Ft Price |
|---|---|---|---|---|
| 05/20/2022 05/20/22 | Sold | -- | -- | -- |
| 04/18/2022 04/18/22 | Pending | -- | -- | -- |
| 04/13/2022 04/13/22 | Price Changed | $750,000 | -6.6% | $210 / Sq Ft |
| 04/08/2022 04/08/22 | Price Changed | $803,000 | +7.1% | $225 / Sq Ft |
| 04/08/2022 04/08/22 | For Sale | $750,000 | +130.8% | $210 / Sq Ft |
| 12/30/2016 12/30/16 | Sold | -- | -- | -- |
| 11/05/2016 11/05/16 | Pending | -- | -- | -- |
| 10/27/2016 10/27/16 | For Sale | $325,000 | -- | $91 / Sq Ft |
Tax History Compared to Growth
Tax History
| Year | Tax Paid | Tax Assessment Tax Assessment Total Assessment is a certain percentage of the fair market value that is determined by local assessors to be the total taxable value of land and additions on the property. | Land | Improvement |
|---|---|---|---|---|
| 2024 | $9,482 | $567,904 | $105,000 | $462,904 |
| 2023 | $9,535 | $566,419 | $99,000 | $467,419 |
| 2022 | $10,031 | $480,420 | $0 | $0 |
| 2021 | $10,282 | $436,745 | $76,000 | $363,442 |
| 2020 | $9,428 | $397,041 | $67,393 | $340,086 |
| 2019 | $8,794 | $360,946 | $60,931 | $300,015 |
| 2018 | $9,591 | $393,650 | $60,931 | $332,719 |
| 2017 | $8,116 | $329,000 | $55,900 | $273,100 |
| 2016 | $7,459 | $302,370 | $55,900 | $246,470 |
| 2015 | $6,588 | $283,824 | $46,400 | $237,424 |
| 2014 | $6,588 | $258,800 | $0 | $0 |
Agents Affiliated with this Home
-

Seller's Agent in 2022
Lisa Waddill
Realty of America, LLC
(512) 791-6918
1 in this area
46 Total Sales
-
H
Buyer's Agent in 2022
Harshit Shah
Walzel Properties - Corporate Office
(412) 370-8435
1 in this area
22 Total Sales
-
N
Seller's Agent in 2016
Nason Hengst
Rival Realty
(512) 775-7900
47 Total Sales
Map
Source: Unlock MLS (Austin Board of REALTORS®)
MLS Number: 9842300
APN: R359810
- 1433 Jenna Ln
- 1318 Chalk Ln
- 1718 Cattle Dr
- 1705 Chinati Ct
- 1501 Edelweiss Dr
- 1502 Azalea Dr
- 2200 Milan Dr
- 1504 Edelweiss Dr
- 2105 Zeppelin Dr
- 2205 Milan Dr
- 2213 Kimra Ln
- 1501 Autumn Fire Cove
- 2116 Jasper Ln
- 2005 Jasper Ln
- 1511 Rhapsody Ridge Dr
- 1006 Del Roy Dr
- 1607 Somerset Canyon Ln
- 2011 Rachel Ridge
- 1600 Serenity Springs Cove
- 1601 Michael Robert Way
