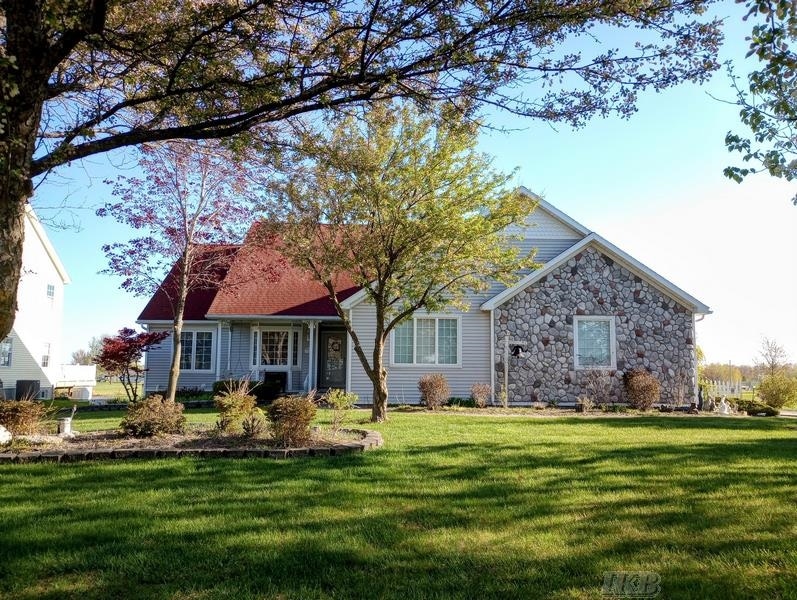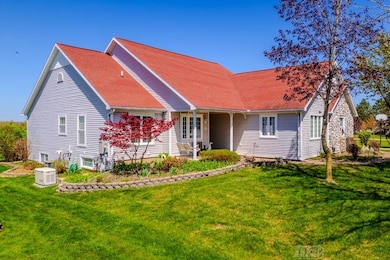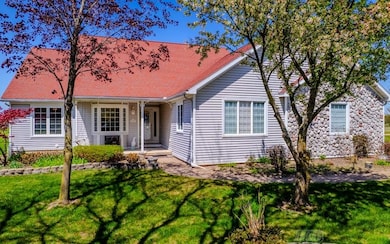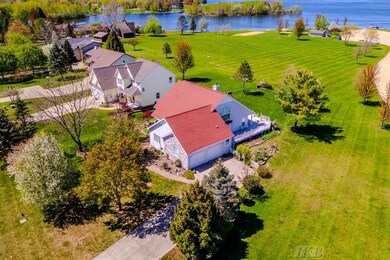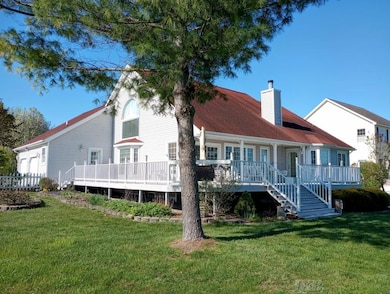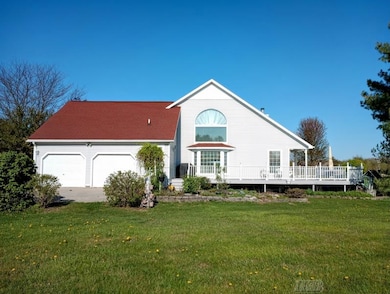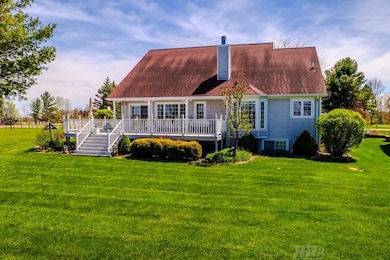
1726 Berkshire Dr Gladwin, MI 48624
Estimated payment $2,533/month
Highlights
- Airport or Runway
- Beach
- Access To Lake
- Boat Dock
- Golf Course Community
- Outdoor Pool
About This Home
Lake Life Without the Lakefront Price! Welcome to your dream escape in Sugar Springs — a stunning "almost waterfront" home that offers all the perks of lakeside living without the extra cost or upkeep! Backing directly onto the Berkshire Beach Club, this beautifully maintained property gives you instant access to the beach, playground, and pavilion — just steps from your back door. Inside, you’ll find an inviting open-concept layout with soaring cathedral ceilings, rich real hardwood floors, and a cozy gas log fireplace — perfect for year-round comfort. The formal dining room is ideal for entertaining, while the lake-facing primary suite lets you wake up to peaceful views every morning. The main floor laundry adds convenience, and the fully finished basement is a dream hangout space, complete with egress windows, a wet bar, game room, and plenty of extra sleeping space for guests. Step outside onto the expansive wrap-around deck to take in scenic lake views — perfect for morning coffee, evening cocktails, or summer barbecues. Store your boat in the oversized attached garage and get on the waiting list for a dock rental at the Beach Club — you'll be on the water in no time! Prefer to fish or paddleboard? You've got easy access right out your back door. Living in Sugar Springs means you’re not just buying a home — you’re joining a lifestyle. Enjoy two all-sports lakes, multiple beach clubs, an 18-hole championship golf course, on-site restaurant, indoor heated pool, fitness center, tennis courts, campgrounds, walking trails, and more. Don’t miss your chance to experience the best of lakeside living — without the lakefront hassle. This home is your perfect blend of comfort, convenience, and community. Schedule your showing today! TAKE A DRONE FLY THRU:
Home Details
Home Type
- Single Family
Est. Annual Taxes
Year Built
- Built in 1993
Lot Details
- 0.42 Acre Lot
- Lot Dimensions are 120x206.1x54x218.7
- Rural Setting
- Corner Lot
HOA Fees
- $48 Monthly HOA Fees
Parking
- 4 Car Attached Garage
Home Design
- Saltbox Architecture
- Ranch Style House
- Stone Siding
- Vinyl Siding
Interior Spaces
- Wet Bar
- Cathedral Ceiling
- Ceiling Fan
- Gas Fireplace
- Window Treatments
- Bay Window
- Entryway
- Family Room
- Living Room with Fireplace
- Formal Dining Room
- Den
- Recreation Room
Kitchen
- Breakfast Area or Nook
- Oven or Range
- Microwave
- Dishwasher
Flooring
- Wood
- Carpet
- Ceramic Tile
Bedrooms and Bathrooms
- 3 Bedrooms
- Walk-In Closet
- Bathroom on Main Level
- 3.5 Bathrooms
- Whirlpool Bathtub
- Hydromassage or Jetted Bathtub
Laundry
- Dryer
- Washer
Finished Basement
- Basement Fills Entire Space Under The House
- Block Basement Construction
- Basement Window Egress
Outdoor Features
- Outdoor Pool
- Access To Lake
- Deck
- Porch
Utilities
- Forced Air Heating and Cooling System
- Heating System Uses Natural Gas
- Water Softener is Owned
- Community Sewer or Septic
- Internet Available
Listing and Financial Details
- Assessor Parcel Number 060-055-000-027-00
Community Details
Overview
- Association fees include hoa
- Poa Office HOA
- Berkshire Realm Subdivision
Amenities
- Restaurant
- Airport or Runway
- Clubhouse
- Community Storage Space
Recreation
- Boat Dock
- Beach
- Golf Course Community
- Tennis Courts
- Community Playground
- Exercise Course
- Community Spa
- Park
- Trails
Map
Home Values in the Area
Average Home Value in this Area
Tax History
| Year | Tax Paid | Tax Assessment Tax Assessment Total Assessment is a certain percentage of the fair market value that is determined by local assessors to be the total taxable value of land and additions on the property. | Land | Improvement |
|---|---|---|---|---|
| 2024 | $1,176 | $145,000 | $145,000 | $0 |
| 2023 | $1,217 | $121,700 | $0 | $0 |
| 2022 | $1,208 | $145,300 | $0 | $0 |
| 2021 | $2,599 | $118,600 | $118,600 | $0 |
| 2020 | $1,167 | $135,500 | $135,500 | $0 |
| 2019 | $2,379 | $104,100 | $104,100 | $0 |
| 2018 | $2,330 | $96,000 | $96,000 | $0 |
| 2017 | $2,260 | $89,200 | $17,500 | $71,700 |
| 2016 | $2,067 | $97,800 | $17,500 | $80,300 |
| 2015 | -- | $97,600 | $17,500 | $80,100 |
| 2014 | -- | $84,500 | $17,500 | $67,000 |
Property History
| Date | Event | Price | Change | Sq Ft Price |
|---|---|---|---|---|
| 05/12/2025 05/12/25 | For Sale | $449,957 | -- | $158 / Sq Ft |
Similar Homes in Gladwin, MI
Source: Clare Gladwin Board of REALTORS®
MLS Number: 50174557
APN: 060-055-000-027-00
- 1770 Berkshire Dr
- TBD LOT 58 Berkshire Dr
- TBD LOT 59 Berkshire Dr
- 1570 Andover Way
- 1554 Andover Way
- XX N Salisbury Dr
- 1996 N Salisbury Dr
- Lot 5 Castleview
- 4491 Banbury Ct
- Lot 151 Heather Way
- 1540 Compton Ct
- 2122 Heather Way
- 4647 Buxton Ct
- 1750 Castleview
- 4679 Appleby Ct
- 5069 Dunbar Ct
- 5165 Islanders Way
- 4484 Hamilton Way
- 1112 Ritchie Rd
- Lot 107 Manchester Way
