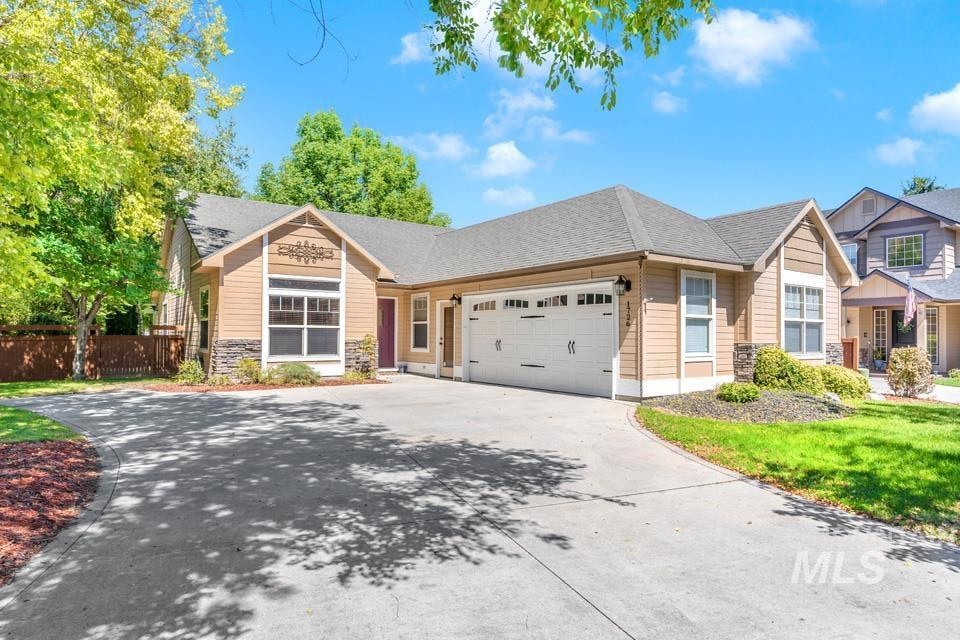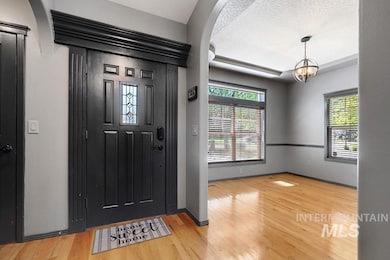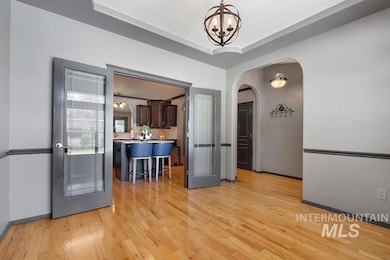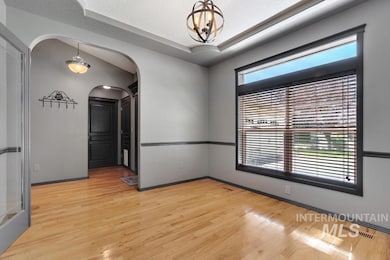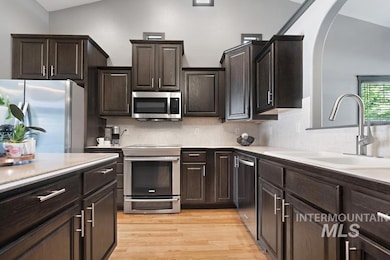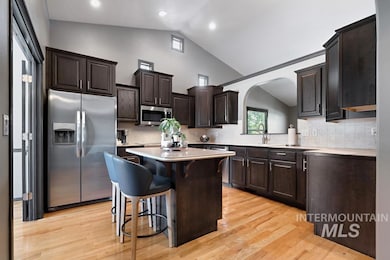1726 E Pratt St Meridian, ID 83642
Southeast Meridian NeighborhoodEstimated payment $2,560/month
Highlights
- Private Pool
- Vaulted Ceiling
- Granite Countertops
- Lewis & Clark Middle School Rated A-
- Great Room
- Covered Patio or Porch
About This Home
Welcome to this beautiful home on a spacious corner lot in Meridian’s coveted Woodbridge community. This updated residence boasts custom millwork throughout, elevating its charm & elegance. Step inside to vaulted ceilings & gorgeous hardwood floors throughout, creating an open atmosphere warmed & lit by the sun year-round. The kitchen offers stainless steel appliances, tons of storage, and double glass doors opening into a formal dining room - or versatile home office. Outside, enjoy a low-maintenance yard overlooking a quiet, park-like setting. The community features mature landscaping, tree-lined streets, miles of serene walking paths, a clubhouse & community pool. Centrally located near St. Luke’s, The Village, top-rated schools, parks, dining, & easy freeway access, this home is ideal for those seeking low maintenance-living in a well located & beautiful community.
Home Details
Home Type
- Single Family
Est. Annual Taxes
- $1,335
Year Built
- Built in 2001
Lot Details
- 6,273 Sq Ft Lot
- Property is Fully Fenced
- Wood Fence
- Sprinkler System
- Garden
HOA Fees
- $99 Monthly HOA Fees
Parking
- 3 Car Attached Garage
- Driveway
- Open Parking
Home Design
- Frame Construction
- HardiePlank Type
Interior Spaces
- 1,455 Sq Ft Home
- 1-Story Property
- Vaulted Ceiling
- Self Contained Fireplace Unit Or Insert
- Gas Fireplace
- Great Room
- Carpet
- Crawl Space
Kitchen
- Breakfast Bar
- Oven or Range
- Microwave
- Dishwasher
- Kitchen Island
- Granite Countertops
- Disposal
Bedrooms and Bathrooms
- 3 Main Level Bedrooms
- En-Suite Primary Bedroom
- Walk-In Closet
- 2 Bathrooms
Laundry
- Dryer
- Washer
Eco-Friendly Details
- No or Low VOC Paint or Finish
Outdoor Features
- Private Pool
- Covered Patio or Porch
Schools
- Meridian Elementary School
- Lewis And Clark Middle School
- Mountain View High School
Utilities
- Forced Air Heating and Cooling System
- Heating System Uses Natural Gas
- Electric Water Heater
- High Speed Internet
- Cable TV Available
Listing and Financial Details
- Assessor Parcel Number R8020701160
Community Details
Recreation
- Community Pool
Map
Home Values in the Area
Average Home Value in this Area
Tax History
| Year | Tax Paid | Tax Assessment Tax Assessment Total Assessment is a certain percentage of the fair market value that is determined by local assessors to be the total taxable value of land and additions on the property. | Land | Improvement |
|---|---|---|---|---|
| 2025 | $1,335 | $389,200 | -- | -- |
| 2024 | $1,302 | $393,200 | -- | -- |
| 2023 | $1,302 | $367,300 | $0 | $0 |
| 2022 | $1,706 | $446,300 | $0 | $0 |
| 2021 | $1,689 | $363,000 | $0 | $0 |
| 2020 | $1,402 | $268,200 | $0 | $0 |
| 2019 | $1,743 | $261,200 | $0 | $0 |
| 2018 | $2,517 | $215,600 | $0 | $0 |
| 2017 | $2,522 | $204,400 | $0 | $0 |
| 2016 | $1,225 | $190,200 | $0 | $0 |
| 2015 | -- | $176,100 | $0 | $0 |
| 2012 | -- | $137,700 | $0 | $0 |
Property History
| Date | Event | Price | List to Sale | Price per Sq Ft | Prior Sale |
|---|---|---|---|---|---|
| 11/13/2025 11/13/25 | Pending | -- | -- | -- | |
| 09/04/2025 09/04/25 | For Sale | $449,900 | 0.0% | $309 / Sq Ft | |
| 05/01/2025 05/01/25 | Sold | -- | -- | -- | View Prior Sale |
| 04/03/2025 04/03/25 | Pending | -- | -- | -- | |
| 03/28/2025 03/28/25 | For Sale | $449,900 | 0.0% | $309 / Sq Ft | |
| 03/21/2025 03/21/25 | Pending | -- | -- | -- | |
| 03/18/2025 03/18/25 | For Sale | $449,900 | +73.7% | $309 / Sq Ft | |
| 11/02/2018 11/02/18 | Sold | -- | -- | -- | View Prior Sale |
| 10/24/2018 10/24/18 | Price Changed | $259,000 | -0.3% | $178 / Sq Ft | |
| 10/19/2018 10/19/18 | Pending | -- | -- | -- | |
| 10/18/2018 10/18/18 | For Sale | $259,900 | +40.6% | $179 / Sq Ft | |
| 04/27/2015 04/27/15 | Sold | -- | -- | -- | View Prior Sale |
| 04/05/2015 04/05/15 | Pending | -- | -- | -- | |
| 03/03/2015 03/03/15 | For Sale | $184,900 | -- | $127 / Sq Ft |
Purchase History
| Date | Type | Sale Price | Title Company |
|---|---|---|---|
| Warranty Deed | -- | Fidelity National Title | |
| Warranty Deed | -- | Nextitel | |
| Interfamily Deed Transfer | -- | Nextitle | |
| Interfamily Deed Transfer | -- | Pioneer Title Company | |
| Warranty Deed | -- | Pioneer Title Company | |
| Special Warranty Deed | -- | First American Title | |
| Trustee Deed | $172,000 | First American Title & | |
| Warranty Deed | -- | Title One | |
| Corporate Deed | -- | First American |
Mortgage History
| Date | Status | Loan Amount | Loan Type |
|---|---|---|---|
| Previous Owner | $80,000 | Purchase Money Mortgage | |
| Previous Owner | $172,000 | Purchase Money Mortgage |
Source: Intermountain MLS
MLS Number: 98960433
APN: R8020701160
- 1475 E Franklin Rd
- 208 S Ravenswood Dr
- 2043 S Locust Grove Rd
- 3160 E Springwood Dr
- 825 E Pine Ave
- 3875 S Corabell Ave
- 931 N Maple Creek Ave
- 2471 E Goldstone St
- 75 E King St
- 2115 E Reem Dr
- 1474 E Sothesby St
- 1050 E Dominica Dr
- 1760 E Knobcone Dr
- 69 Rose Cir
- 1026 E Crescendo St
- 1019 E Crescendo St
- 2491 S Bayou Bar Way
- 1308 N Meadowglen Ave
- 762 E Martinique Dr
- 1324 N Meadowglen Ave
