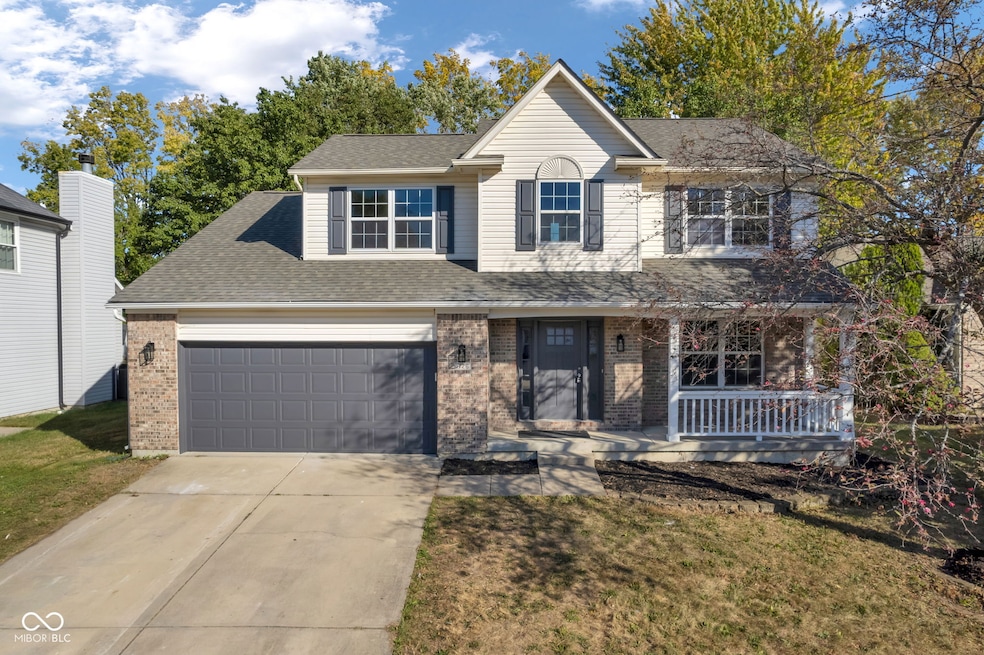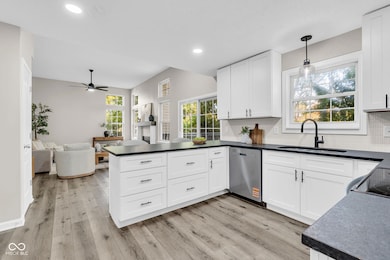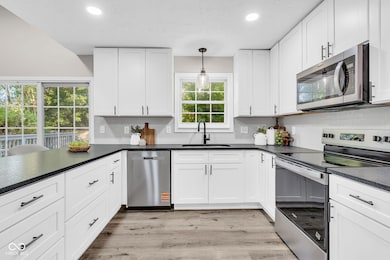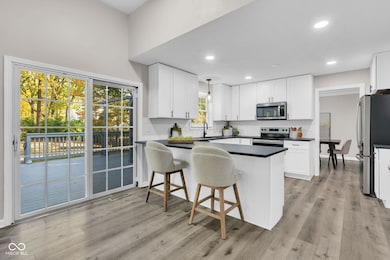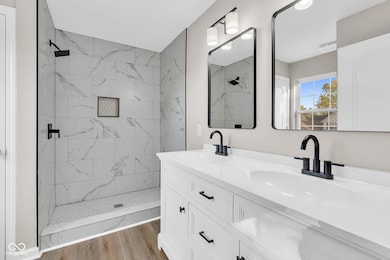
1726 Emerald Pines Ln Westfield, IN 46074
East Westfield NeighborhoodEstimated payment $2,959/month
Highlights
- Mature Trees
- Wood Flooring
- 2 Car Attached Garage
- Carey Ridge Elementary School Rated A
- Formal Dining Room
- Walk-In Closet
About This Home
Welcome Home to 1726 Emerald Pines-where modern comfort meets small-town charm. Have you been dreaming of a move-in ready home where your family can walk to the Grand Junction Plaza, grab ice cream downtown, or enjoy summer evenings under the park lights? Nestled just seconds from everything fantastic in downtown Westfield, this completely remodeled home offers the rare combination of style, space, and convenience. Inside, every inch has been reimagined for today's active family lifestyle. The brand-new kitchen shines with quartz countertops, sleek cabinetry, new S/S appliances, and designer fixtures. The open-concept layout flows seamlessly into the soaring-ceiling great room, creating the perfect hub for family dinners, homework at the island, or cozy movie nights by the fireplace. A formal dining area invites Sunday gatherings and holiday meals filled with laughter and memories. Upstairs, the spacious primary suite is your private retreat, featuring a custom walk-in shower, dual vanities, and an oversized walk-in closet. All bedrooms are generous in size-ideal for growing kids or a home office-and the fully finished basement adds even more room for play, gaming, or movie marathons. The massive bonus room downstairs easily transforms into a playroom, teen hangout, or guest suite. Step outside and enjoy your large fenced-in backyard, complete with a deck and paver patio-perfect for evening fires, neighborhood barbecues, or simply relaxing beneath the trees after a day at the park. This is more than a remodeled home-it's a place where every walk leads to a new adventure, every room feels brand new, and every moment connects your family to the heart of Westfield living.
Home Details
Home Type
- Single Family
Est. Annual Taxes
- $7,630
Year Built
- Built in 1997 | Remodeled
Lot Details
- 10,454 Sq Ft Lot
- Mature Trees
HOA Fees
- $25 Monthly HOA Fees
Parking
- 2 Car Attached Garage
Home Design
- Block Foundation
- Vinyl Construction Material
Interior Spaces
- 2-Story Property
- Paddle Fans
- Entrance Foyer
- Family Room with Fireplace
- Formal Dining Room
- Finished Basement
- Basement Storage
Kitchen
- Breakfast Bar
- Electric Oven
- Electric Cooktop
- Built-In Microwave
- Dishwasher
- Disposal
Flooring
- Wood
- Carpet
- Vinyl Plank
Bedrooms and Bathrooms
- 4 Bedrooms
- Walk-In Closet
Laundry
- Dryer
- Washer
Schools
- Carey Ridge Elementary School
- Westfield Middle School
- Westfield Intermediate School
- Westfield High School
Utilities
- Forced Air Heating and Cooling System
- Electric Water Heater
Community Details
- Association fees include home owners, insurance, maintenance
- Emerald Pines Subdivision
- Property managed by Emerald Place HOA
Listing and Financial Details
- Legal Lot and Block 42 / 1
- Assessor Parcel Number 291006001026000015
Map
Home Values in the Area
Average Home Value in this Area
Tax History
| Year | Tax Paid | Tax Assessment Tax Assessment Total Assessment is a certain percentage of the fair market value that is determined by local assessors to be the total taxable value of land and additions on the property. | Land | Improvement |
|---|---|---|---|---|
| 2024 | $7,593 | $351,300 | $57,800 | $293,500 |
| 2023 | $7,448 | $328,800 | $57,800 | $271,000 |
| 2022 | $6,671 | $319,300 | $57,800 | $261,500 |
| 2021 | $6,671 | $283,600 | $57,800 | $225,800 |
| 2020 | $6,124 | $257,900 | $57,800 | $200,100 |
| 2019 | $5,640 | $237,400 | $37,300 | $200,100 |
| 2018 | $5,216 | $219,300 | $37,300 | $182,000 |
| 2017 | $4,526 | $204,400 | $37,300 | $167,100 |
| 2016 | $4,457 | $201,200 | $37,300 | $163,900 |
| 2014 | $4,354 | $195,000 | $37,300 | $157,700 |
| 2013 | $4,354 | $197,000 | $37,300 | $159,700 |
Property History
| Date | Event | Price | List to Sale | Price per Sq Ft |
|---|---|---|---|---|
| 10/21/2025 10/21/25 | Pending | -- | -- | -- |
| 10/20/2025 10/20/25 | For Sale | $439,000 | 0.0% | $140 / Sq Ft |
| 02/04/2024 02/04/24 | Rented | $3,800 | +35.7% | -- |
| 12/26/2023 12/26/23 | Price Changed | $2,800 | -12.5% | $1 / Sq Ft |
| 12/17/2023 12/17/23 | Price Changed | $3,200 | -8.6% | $1 / Sq Ft |
| 12/12/2023 12/12/23 | For Rent | $3,500 | -17.6% | -- |
| 04/10/2023 04/10/23 | Rented | $4,250 | 0.0% | -- |
| 02/26/2023 02/26/23 | Price Changed | $4,250 | -8.6% | $2 / Sq Ft |
| 01/31/2023 01/31/23 | For Rent | $4,650 | +17.7% | -- |
| 12/18/2021 12/18/21 | Rented | -- | -- | -- |
| 12/04/2021 12/04/21 | For Rent | $3,950 | +2.6% | -- |
| 10/22/2021 10/22/21 | Rented | -- | -- | -- |
| 03/11/2021 03/11/21 | Price Changed | $3,850 | +2.7% | $1 / Sq Ft |
| 09/08/2020 09/08/20 | For Rent | $3,750 | +7.3% | -- |
| 06/03/2020 06/03/20 | Rented | $3,495 | 0.0% | -- |
| 05/19/2020 05/19/20 | For Rent | $3,495 | -0.1% | -- |
| 11/09/2019 11/09/19 | Rented | $3,500 | +16.7% | -- |
| 05/07/2019 05/07/19 | Price Changed | $3,000 | -20.0% | $1 / Sq Ft |
| 12/18/2018 12/18/18 | For Rent | $3,750 | -- | -- |
Purchase History
| Date | Type | Sale Price | Title Company |
|---|---|---|---|
| Warranty Deed | -- | Title Solutions Plus Corp | |
| Warranty Deed | -- | Security Title Services | |
| Warranty Deed | -- | None Available | |
| Warranty Deed | -- | None Available | |
| Warranty Deed | -- | None Available | |
| Warranty Deed | -- | None Available |
Mortgage History
| Date | Status | Loan Amount | Loan Type |
|---|---|---|---|
| Open | $192,000 | Commercial | |
| Previous Owner | $170,250 | New Conventional | |
| Previous Owner | $179,920 | New Conventional | |
| Previous Owner | $167,700 | New Conventional |
About the Listing Agent

As a top-producing Indianapolis real estate broker with a focus on corporate relocation buyers, Chad knows that the real estate market is time-sensitive. Responsiveness is key so when you call with a concern, he moves quickly, often returning your call within 2 minutes. Response time has resulted in his buyers getting the house they need. Chad makes every step of the home buying process easier by simplifying the difficult, taking the charge out of emotional situations, and ensuring a fun and
Chad's Other Listings
Source: MIBOR Broker Listing Cooperative®
MLS Number: 22069109
APN: 29-10-06-001-026.000-015
- 1810 Tourmaline Dr
- 526 S Union St
- 628 Southridge Ct
- 16786 Brinkman Rd
- 0 David Brown Dr
- 16736 Brinkman Rd
- 2020 Pheasant Run
- 367 S Cherry St
- 373 S Cherry St
- 306 S Cherry St
- 345 E Park St
- 335 E Park St
- 338 E Park St
- 16375 Burlwood Dr
- 16525 Iron Tree Ct
- 16515 Red Tailed Hawk Dr
- 14892 Higgins Dr
- 205 Poplar St
- 247 Poplar St
- Meridian III Plan at East Street Towns
