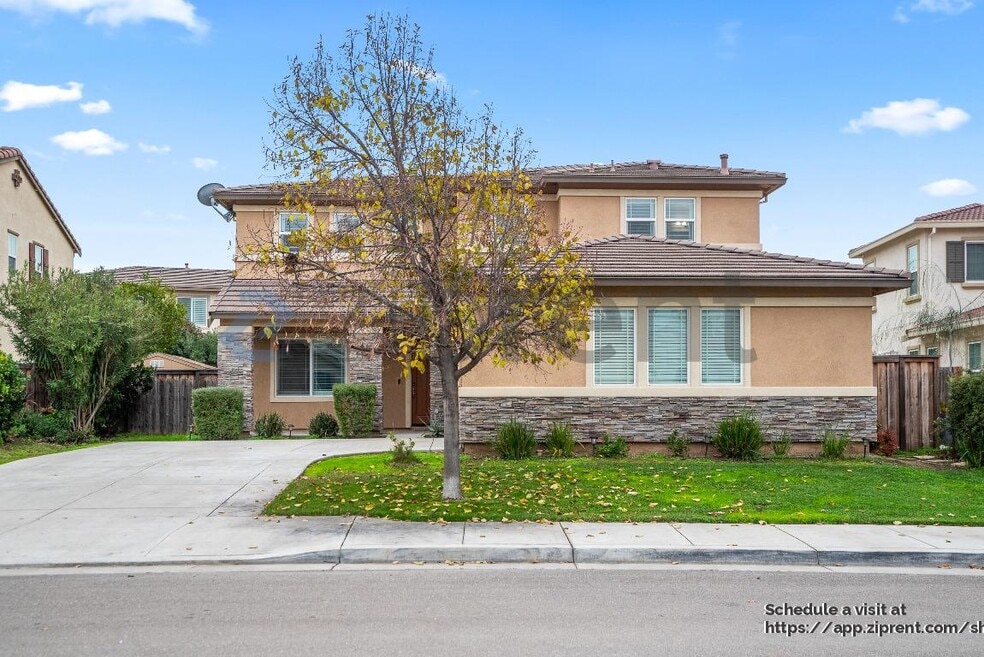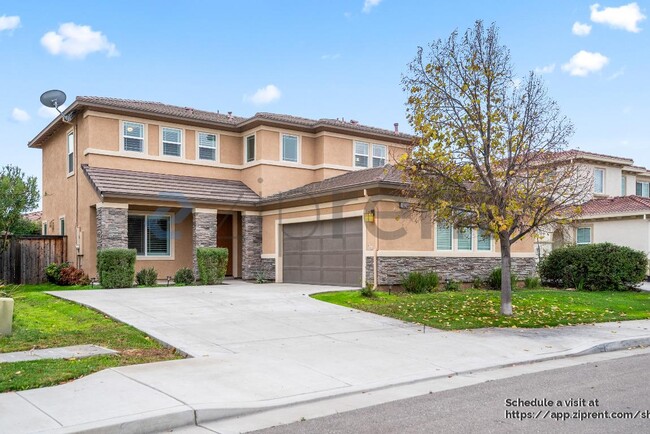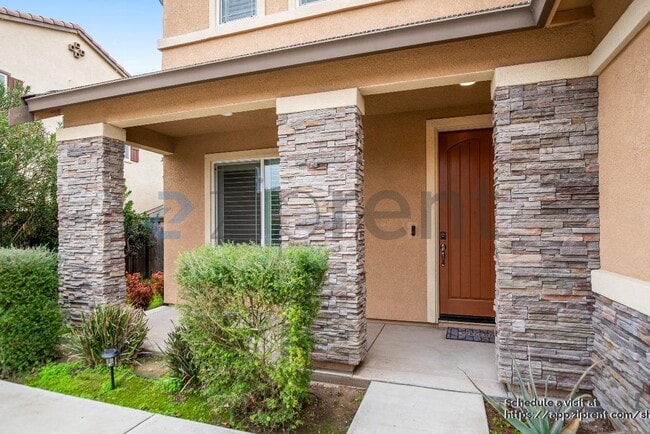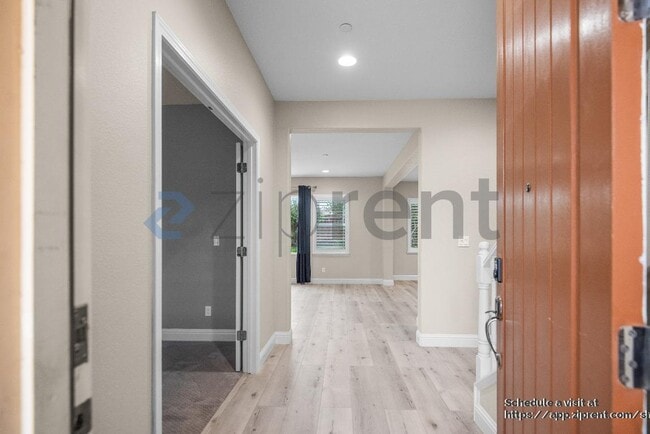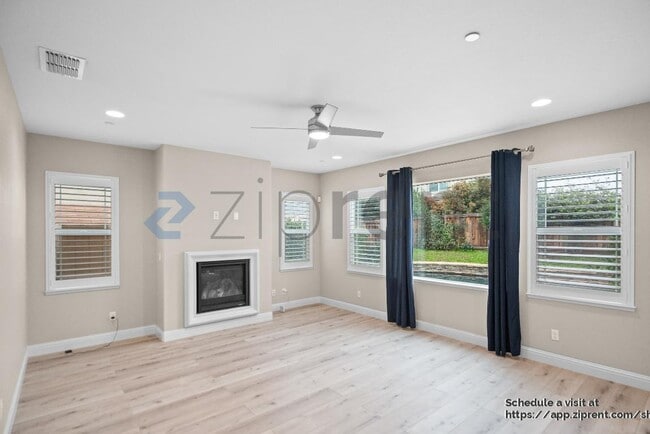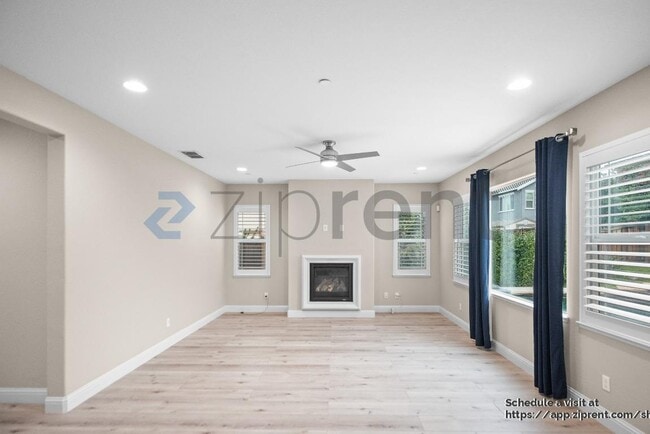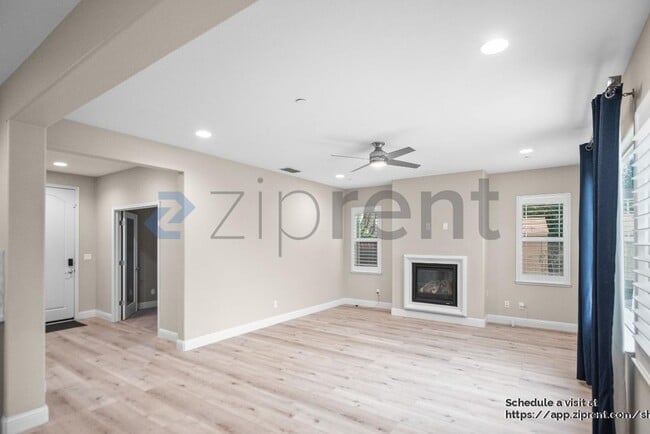About This Home
This property is available. Please inquire on this site to schedule a showing.
Welcome to 1726 Hummingbird Way, Tracy, CA 95376, a stunning home offering the perfect blend of comfort and luxury. Nestled in a serene neighborhood, this property boasts a beautifully landscaped front yard and a spacious driveway leading to a two-car garage. The inviting entrance is accentuated by stone pillars and lush greenery, setting the stage for the elegance within. Inside, you'll find an open floor plan with ample natural light, featuring a large living area with a cozy fireplace, perfect for relaxing or entertaining guests. The modern kitchen is equipped with stainless steel appliances, sleek countertops, and a center island, making it a chef's delight.
This home offers a versatile layout with multiple bedrooms, including a luxurious primary suite complete with a spa-like bathroom featuring dual sinks, a soaking tub, and a separate shower. Each room is designed with style and functionality in mind, providing a comfortable retreat for all occupants. The backyard is an oasis of tranquility, featuring a covered patio and a sparkling swimming pool, ideal for hosting outdoor gatherings or enjoying a peaceful afternoon. With its prime location in Tracy, CA, this home is conveniently situated near schools, parks, and shopping centers, making it a perfect choice for those seeking both convenience and a serene lifestyle.
Available: NOW
Heating: ForcedAir
Cooling: Central
Appliances: Refrigerator, Range Oven, Microwave, Dishwasher
Laundry: In Unit
Parking: Attached Garage, On Street, Off Street, 2 spaces
Pets: Dogs Allowed, Small Dogs Allowed, Large Dogs Allowed, Cats Allowed, Case by Case
Security deposit: $3,600.00
Included Utilities: Landscaping
Additional Deposit/Pet: $500.00
This property has a home security system.
Disclaimer: Ziprent is acting as the agent for the owner. Information Deemed Reliable but not Guaranteed. All information should be independently verified by renter.
This property is listed by Ziprent on behalf of the property owner for tenant placement services only.

Map
Property History
| Date | Event | Price | List to Sale | Price per Sq Ft | Prior Sale |
|---|---|---|---|---|---|
| 12/10/2025 12/10/25 | For Rent | $3,600 | 0.0% | -- | |
| 08/02/2019 08/02/19 | Sold | $577,000 | -0.3% | $232 / Sq Ft | View Prior Sale |
| 06/29/2019 06/29/19 | Pending | -- | -- | -- | |
| 06/20/2019 06/20/19 | For Sale | $579,000 | -- | $233 / Sq Ft |
- 1703 Egret Dr
- 1702 Ivy Ln
- 1798 Ponderosa Dr
- 1928 Ponderosa Dr
- 12060 Midway Dr
- 19843-Parcel 5 Corral Hollow Rd
- 19843-Parcel 6 Corral Hollow Rd
- 1745 Parkside Dr
- 1641 Granite Ct
- 1625 Granite Ct
- 925 Colonial Ln
- 1609 Granite Ct
- 1860 Heron St
- 1561 Granite Place
- 1634 Granite Place
- 1649 Granite Place
- 1641 Granite Place
- 1891 Serene Ct
- 2803 Stampede Ln
- 2803 Beyers Ave
- 2481 Azalea Ave
- 884 Shelborne Dr
- 965 Weeping Willow Ct
- 400 W Central Ave
- 48 Primrose Ct
- 4453 Crabapple Ct
- 4519 Twin Creeks Ct
- 2360 Rio Grande Dr
- 351 E Valpico Rd
- 960 Waylinn Ln
- 333 W 9th St
- 565 Peerless Way Unit 108
- 37 E 6th St
- 2946 Taylor Way
- 1514 Lincoln Blvd
- 1514 Lincoln Blvd
- 2442 F St
- 1042 Tulloch Dr
- 151 Berverdor Ave
- 118 W Beverly Place Unit B
