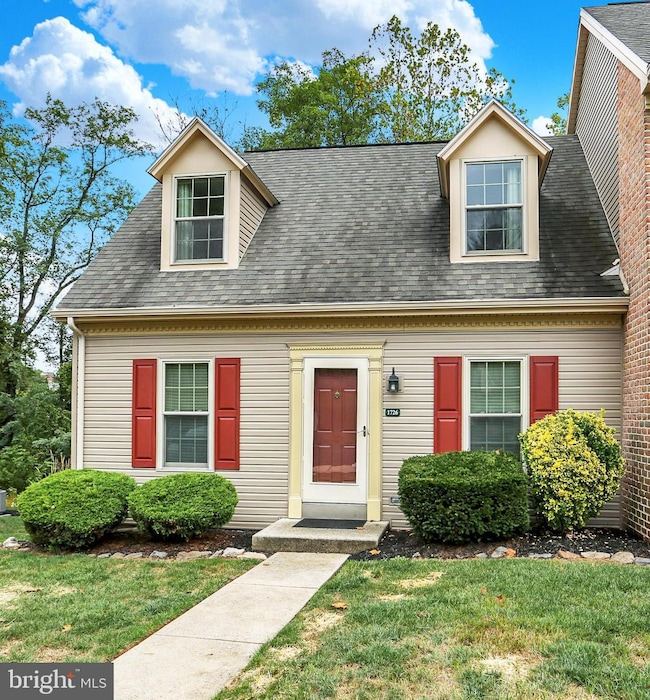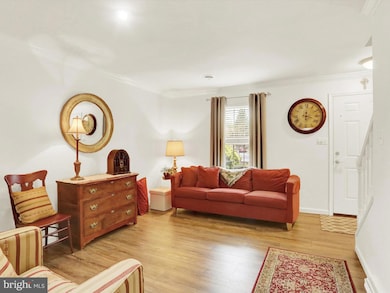1726 Josiah Chowning Way New Cumberland, PA 17070
Estimated payment $1,693/month
Highlights
- View of Trees or Woods
- Backs to Trees or Woods
- Patio
- Cape Cod Architecture
- Wood Flooring
- Living Room
About This Home
Welcome to this beautifully updated Cape Cod end-unit townhome in the always desirable Hunters Ridge community! Perfectly located just minutes from I-83, schools, shopping, and dining—you’ll love the convenience. With nearly 1,600 sq. ft. of finished living space, this pristine home is move-in ready and full of charm. Step inside to find a freshly painted home with modern updates throughout: a bright, main level with brand-new vinyl plank flooring, a spacious kitchen with new countertop (appliances included!), dining room, comfortable living room, and a full bath. All bathrooms refreshed with flooring, vanities, lighting & plumbing fixtures. Need single-level living? The first floor can easily serve as a primary suite with its own full bath. Upstairs, enjoy two inviting bedrooms with newly installed carpet, character-filled dormers and another full bath. The finished walk-out lower level is a bonus with slider to a private courtyard patio overlooking the woods. It offers a smart floor plan with options to use as a family/rec room, home office or for a 3rd bedroom. A half bath and laundry area complete the flexible living space. This home is perfect for anyone seeking a home with style, comfort, and a fantastic location!
Listing Agent
(717) 462-7227 jbedorf@bedorfprinceteam.com Coldwell Banker Realty Listed on: 10/07/2025

Townhouse Details
Home Type
- Townhome
Est. Annual Taxes
- $2,945
Year Built
- Built in 1991
Lot Details
- 436 Sq Ft Lot
- Backs to Trees or Woods
HOA Fees
- $160 Monthly HOA Fees
Parking
- 2 Parking Spaces
Home Design
- Cape Cod Architecture
- Brick Exterior Construction
- Block Foundation
- Asphalt Roof
- Vinyl Siding
- Concrete Perimeter Foundation
Interior Spaces
- Property has 2 Levels
- Family Room
- Living Room
- Dining Room
- Views of Woods
- Finished Basement
- Natural lighting in basement
Kitchen
- Electric Oven or Range
- Built-In Microwave
- Dishwasher
- Disposal
Flooring
- Wood
- Carpet
- Luxury Vinyl Plank Tile
Bedrooms and Bathrooms
- 2 Bedrooms
Laundry
- Laundry Room
- Electric Dryer
- Washer
Home Security
Outdoor Features
- Patio
Schools
- Cedar Cliff High School
Utilities
- Forced Air Heating and Cooling System
- Heat Pump System
- Electric Water Heater
Listing and Financial Details
- Tax Lot 16
- Assessor Parcel Number 13-25-0008-296
Community Details
Overview
- $1,680 Capital Contribution Fee
- Association fees include lawn maintenance
- York H G Properties Llc HOA
- Hunters Ridge Subdivision
Security
- Fire and Smoke Detector
Map
Home Values in the Area
Average Home Value in this Area
Tax History
| Year | Tax Paid | Tax Assessment Tax Assessment Total Assessment is a certain percentage of the fair market value that is determined by local assessors to be the total taxable value of land and additions on the property. | Land | Improvement |
|---|---|---|---|---|
| 2025 | $2,883 | $136,100 | $16,600 | $119,500 |
| 2024 | $2,756 | $136,100 | $16,600 | $119,500 |
| 2023 | $2,643 | $136,100 | $16,600 | $119,500 |
| 2022 | $2,601 | $136,100 | $16,600 | $119,500 |
| 2021 | $2,542 | $136,100 | $16,600 | $119,500 |
| 2020 | $2,492 | $136,100 | $16,600 | $119,500 |
| 2019 | $2,319 | $136,100 | $16,600 | $119,500 |
| 2018 | $2,258 | $136,100 | $16,600 | $119,500 |
| 2017 | $2,140 | $136,100 | $16,600 | $119,500 |
| 2016 | -- | $136,100 | $16,600 | $119,500 |
| 2015 | -- | $136,100 | $16,600 | $119,500 |
| 2014 | -- | $136,100 | $16,600 | $119,500 |
Property History
| Date | Event | Price | List to Sale | Price per Sq Ft |
|---|---|---|---|---|
| 10/14/2025 10/14/25 | Pending | -- | -- | -- |
| 10/07/2025 10/07/25 | For Sale | $244,900 | -- | $154 / Sq Ft |
Purchase History
| Date | Type | Sale Price | Title Company |
|---|---|---|---|
| Warranty Deed | $128,900 | -- | |
| Deed | $109,005 | -- |
Mortgage History
| Date | Status | Loan Amount | Loan Type |
|---|---|---|---|
| Open | $100,000 | New Conventional | |
| Previous Owner | $103,550 | New Conventional |
Source: Bright MLS
MLS Number: PACB2047078
APN: 13-25-0008-296
- 1510 Capitol View Dr
- 1601 Cobble Ct
- 1810 Creek View Dr
- 1837 Creek View Dr
- 1402 Red Maple Ct
- 1350 Sugar Maple Ct
- 1740 Creek Vista Dr
- 710 Drexel Hills Blvd
- 144 Cricket Ln
- 617 Brookhaven Rd
- 400 Woodland Ave
- 414 Deerfield Rd
- 433 7th St
- 414 5th St
- 716 Elkwood Dr
- 719 Elkwood Dr
- 319 7th St
- 419 3rd St
- 337 Evergreen St
- 8 Redwood Place






