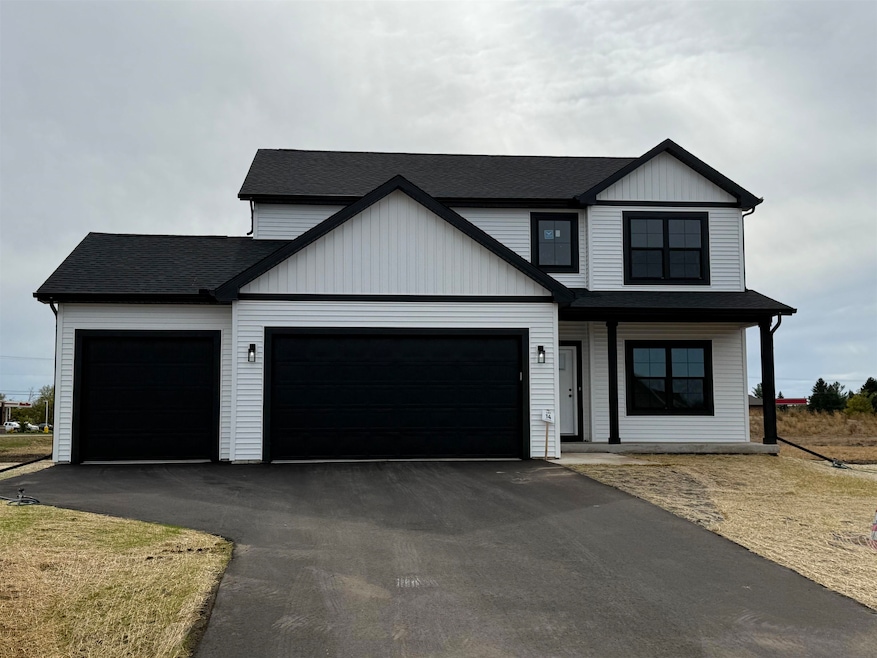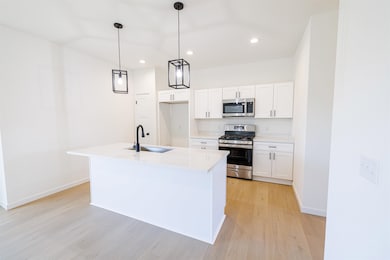1726 Kyle Ln Beloit, WI 53511
Estimated payment $2,384/month
Highlights
- Open Floorplan
- Wood Flooring
- Mud Room
- Contemporary Architecture
- Great Room
- Attached Garage
About This Home
New Contemporary 2-Story in Prairie Corners by Next Generation Construction! This 4-bedroom, 3-bath home features a 3-car attached garage and open-concept main level with white doors and trim. The spacious great room with gas fireplace flows seamlessly to the eat-in kitchen, complete with center island, quartz countertops, corner pantry, stainless appliances, soft-close cabinetry, and a separate dining area, plus a formal dining room for special occasions. The main level also includes a mudroom and powder room. Upstairs, the primary suite offers a walk-in closet, double vanity, and walk-in shower, with laundry conveniently located near all four bedrooms. The lower level is studded, insulated, and roughed-in for a future bath, with an egress window allowing for a possible 5th bedroom. Exce
Listing Agent
Century 21 Affiliated Brokerage Phone: 608-756-4196 License #67045-94 Listed on: 07/15/2025

Home Details
Home Type
- Single Family
Year Built
- Built in 2025 | Under Construction
Lot Details
- 0.3 Acre Lot
- Level Lot
Home Design
- Contemporary Architecture
- Poured Concrete
- Vinyl Siding
Interior Spaces
- 2,071 Sq Ft Home
- 2-Story Property
- Open Floorplan
- Gas Fireplace
- Low Emissivity Windows
- Mud Room
- Great Room
- Wood Flooring
- Laundry on upper level
Kitchen
- Oven or Range
- Microwave
- Dishwasher
- Kitchen Island
Bedrooms and Bathrooms
- 4 Bedrooms
- Walk-In Closet
- Primary Bathroom is a Full Bathroom
- Bathtub
- Walk-in Shower
Basement
- Basement Fills Entire Space Under The House
- Stubbed For A Bathroom
Parking
- Attached Garage
- Garage Door Opener
- Driveway Level
Accessible Home Design
- Low Pile Carpeting
Schools
- Powers/Garden Prairie Elementary School
- Turner Middle School
- Turner High School
Utilities
- Forced Air Heating and Cooling System
- High Speed Internet
- Cable TV Available
Community Details
- Built by Next Generation
- Prairie Corners Subdivision
Map
Home Values in the Area
Average Home Value in this Area
Property History
| Date | Event | Price | List to Sale | Price per Sq Ft |
|---|---|---|---|---|
| 01/07/2026 01/07/26 | Price Changed | $384,900 | -1.3% | $186 / Sq Ft |
| 12/02/2025 12/02/25 | Price Changed | $389,900 | -1.3% | $188 / Sq Ft |
| 11/17/2025 11/17/25 | Price Changed | $394,900 | -1.3% | $191 / Sq Ft |
| 07/15/2025 07/15/25 | For Sale | $399,900 | -- | $193 / Sq Ft |
Source: South Central Wisconsin Multiple Listing Service
MLS Number: 2004494
- 1702 Kyle Ln
- 1708 Kyle Ln
- 1739 E Kyle Cir
- 1833 E Kyle Cir
- 3150 S Bartells Dr Unit A
- 3154 S Bartells Dr
- 3154 S Bartells Dr Unit C
- 3154 S Bartells Dr Unit C
- 3156 S Bartells Dr Unit D
- 3156 S Bartells Dr
- 3156 S Bartells Dr Unit D
- 3160 S Bartells Dr Unit A
- 3162 S Bartells Dr
- 3164 S Bartells Dr Unit 202
- 3166 S Bartells Dr
- 3137 S Bartells Dr
- 3133 S Bartells Dr
- 3135 S Bartells Dr
- 3131 S Bartells Dr
- 3145 S Bartells Dr
- 0 Kyle Ln Unit 1832 W. Kyle Cir
- 1619-1635 E Inman Pkwy
- 2900 S Gray Bill Dr Unit 102
- 2900 S Gray Bill Dr Unit 103
- 2913 S Park Ave
- 2770 Iva Ct
- 2760 Kadlec Dr
- 2600 Kadlec Dr
- 2650 S Claremont Dr
- 1854-1856 Northgate Dr
- 2532 N Bootmaker Dr
- 2361 E Ridge Rd
- 2101 Freeman Pkwy
- 1310 Copeland Ave
- 1800 6th St
- 855-1225 Burton St
- 1349 Yates Ave
- 1271 Prairie Ave Unit 1271
- 1035 Pleasant St
- 1129 Woodward Ave Unit 2






