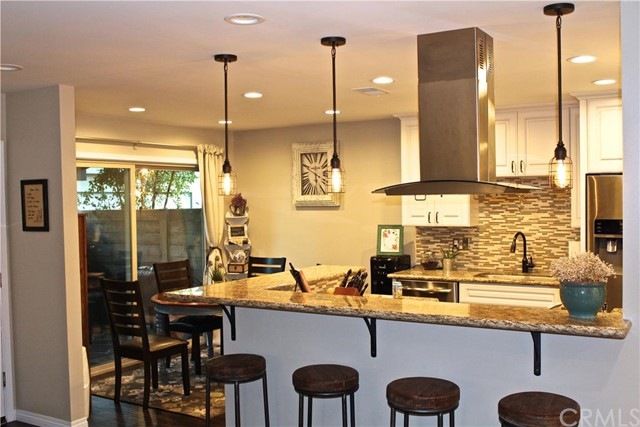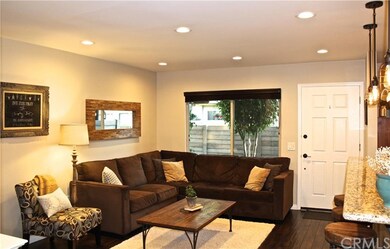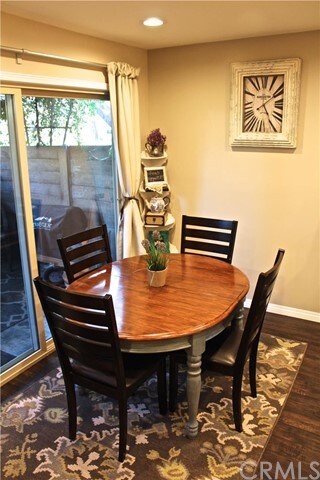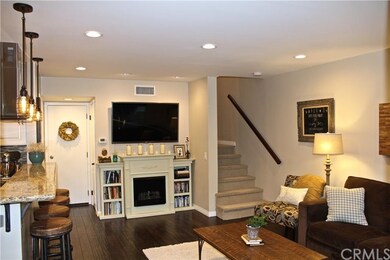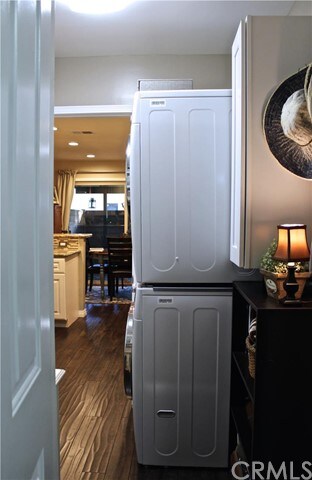
1726 N Rainwood Cir Unit C Anaheim, CA 92807
Anaheim Hills NeighborhoodHighlights
- Private Pool
- 1 Acre Lot
- Landscaped
- Glenview Elementary School Rated A-
- Park or Greenbelt View
- Central Air
About This Home
As of November 2015LOCATION, LOCATION, LOCATION. Beautiful, completely upgraded, 3 Bedroom 1.5 Bath condo in a highly desirable community of Placentia Yorba Linda School District. This home is TURNKEY, featuring new Double-Pane Vinyl Windows, beautiful laminate-wood flooring throughout the downstairs, smooth walls and ceiling, new doors and new carpet. Indoor laundry and DIRECT ACCESS to TWO CAR GARAGE. The kitchen features new granite countertops, new Cabinets and NEW STAINLESS STEEL APPLIANCES, with large sink and beautiful designer backsplash tiles. Very OPEN FLOOR plan, perfect for entertaining guests. There are 3 Bedrooms and 1.5 Baths completely upgraded. LED Recess Lighting throughout! This home has a nice private patio off of the kitchen great for spending time outdoors. Quiet neighborhood, lots of walkways and greenbelts, and nice community pool! THIS HOME IS all about LOCATION with easy access to the 91 & 55 Freeway. HURRY THIS HOME WON'T LAST LONG.
Last Agent to Sell the Property
T.N.G. Real Estate Consultants License #01327488 Listed on: 10/08/2015

Property Details
Home Type
- Condominium
Est. Annual Taxes
- $4,918
Year Built
- Built in 1974
Lot Details
- Two or More Common Walls
- Landscaped
HOA Fees
- $305 Monthly HOA Fees
Parking
- 2 Car Garage
Interior Spaces
- 1,068 Sq Ft Home
- Park or Greenbelt Views
Bedrooms and Bathrooms
- 3 Bedrooms
- All Upper Level Bedrooms
Additional Features
- Private Pool
- Central Air
Listing and Financial Details
- Tax Lot 3
- Tax Tract Number 7416
- Assessor Parcel Number 93273196
Community Details
Overview
- 153 Units
Recreation
- Community Pool
Ownership History
Purchase Details
Home Financials for this Owner
Home Financials are based on the most recent Mortgage that was taken out on this home.Purchase Details
Home Financials for this Owner
Home Financials are based on the most recent Mortgage that was taken out on this home.Purchase Details
Home Financials for this Owner
Home Financials are based on the most recent Mortgage that was taken out on this home.Purchase Details
Purchase Details
Purchase Details
Home Financials for this Owner
Home Financials are based on the most recent Mortgage that was taken out on this home.Purchase Details
Home Financials for this Owner
Home Financials are based on the most recent Mortgage that was taken out on this home.Similar Homes in the area
Home Values in the Area
Average Home Value in this Area
Purchase History
| Date | Type | Sale Price | Title Company |
|---|---|---|---|
| Grant Deed | $375,000 | Ticor Title Company Of Ca | |
| Grant Deed | $290,000 | First American Title | |
| Interfamily Deed Transfer | -- | First American Title Ins | |
| Interfamily Deed Transfer | -- | First American Title Ins | |
| Interfamily Deed Transfer | -- | -- | |
| Interfamily Deed Transfer | -- | -- | |
| Interfamily Deed Transfer | -- | Fidelity National Title Ins | |
| Grant Deed | $138,000 | Fidelity National Title Ins |
Mortgage History
| Date | Status | Loan Amount | Loan Type |
|---|---|---|---|
| Open | $351,956 | New Conventional | |
| Closed | $347,200 | New Conventional | |
| Previous Owner | $368,207 | FHA | |
| Previous Owner | $275,500 | New Conventional | |
| Previous Owner | $217,850 | Unknown | |
| Previous Owner | $212,000 | New Conventional | |
| Previous Owner | $136,000 | New Conventional | |
| Previous Owner | $136,000 | Unknown | |
| Previous Owner | $133,850 | No Value Available |
Property History
| Date | Event | Price | Change | Sq Ft Price |
|---|---|---|---|---|
| 11/30/2015 11/30/15 | Sold | $375,000 | -1.1% | $351 / Sq Ft |
| 10/12/2015 10/12/15 | Pending | -- | -- | -- |
| 10/08/2015 10/08/15 | For Sale | $379,000 | +30.7% | $355 / Sq Ft |
| 11/27/2013 11/27/13 | Sold | $290,000 | +5.5% | $272 / Sq Ft |
| 09/26/2013 09/26/13 | For Sale | $275,000 | -- | $257 / Sq Ft |
Tax History Compared to Growth
Tax History
| Year | Tax Paid | Tax Assessment Tax Assessment Total Assessment is a certain percentage of the fair market value that is determined by local assessors to be the total taxable value of land and additions on the property. | Land | Improvement |
|---|---|---|---|---|
| 2025 | $4,918 | $443,922 | $374,133 | $69,789 |
| 2024 | $4,918 | $435,218 | $366,797 | $68,421 |
| 2023 | $4,834 | $426,685 | $359,605 | $67,080 |
| 2022 | $4,794 | $418,319 | $352,554 | $65,765 |
| 2021 | $4,714 | $410,117 | $345,641 | $64,476 |
| 2020 | $4,724 | $405,912 | $342,097 | $63,815 |
| 2019 | $4,560 | $397,953 | $335,389 | $62,564 |
| 2018 | $4,504 | $390,150 | $328,812 | $61,338 |
| 2017 | $4,430 | $382,500 | $322,364 | $60,136 |
| 2016 | $4,341 | $375,000 | $316,043 | $58,957 |
| 2015 | $3,566 | $295,794 | $238,644 | $57,150 |
| 2014 | $3,462 | $290,000 | $233,969 | $56,031 |
Agents Affiliated with this Home
-
Ruben Birle

Seller's Agent in 2015
Ruben Birle
T.N.G. Real Estate Consultants
(425) 777-6944
4 Total Sales
-
Evelyn Cruz

Buyer's Agent in 2015
Evelyn Cruz
Seven Gables Real Estate
(800) 488-5852
30 Total Sales
-
Pat Roe
P
Seller's Agent in 2013
Pat Roe
Titanium Realty
(949) 348-3636
16 Total Sales
-
Eduardo Carrizo

Buyer's Agent in 2013
Eduardo Carrizo
T.N.G. Real Estate Consultants
(562) 972-6490
1 Total Sale
Map
Source: California Regional Multiple Listing Service (CRMLS)
MLS Number: OC15221904
APN: 932-731-96
- 1738 N Cedar Glen Dr Unit B
- 5421 E Pine Ridge Way Unit D
- 5497 E Willow Woods Ln Unit C
- 5228 E Minuet Ln
- 6421 Acacia Hill Dr
- 6232 Pepper Tree Ln
- 19662 Larkridge Dr
- 6782 Tahitian Cir
- 19622 Crestknoll Dr
- 19224 Alamo Ln
- 6200 Fairlynn Blvd
- 19961 Wrightwood Ct Unit 26
- 19167 Parkland St Unit 136
- 20022 Pineville Ct Unit 56
- 6021 Saddletree Ln
- 5815 E La Palma Ave Unit 170
- 5815 E La Palma Ave Unit 190
- 5815 E La Palma Ave Unit 74
- 5815 E La Palma Ave Unit 224
- 5815 E La Palma Ave Unit 112
